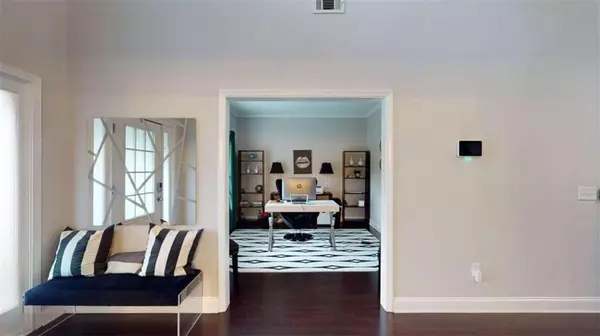$570,000
$585,000
2.6%For more information regarding the value of a property, please contact us for a free consultation.
5 Beds
4 Baths
3,464 SqFt
SOLD DATE : 09/29/2022
Key Details
Sold Price $570,000
Property Type Single Family Home
Sub Type Single Family Residence
Listing Status Sold
Purchase Type For Sale
Square Footage 3,464 sqft
Price per Sqft $164
Subdivision Dogwood Farms
MLS Listing ID 7099266
Sold Date 09/29/22
Style Traditional
Bedrooms 5
Full Baths 4
Construction Status Resale
HOA Fees $500
HOA Y/N Yes
Year Built 2006
Annual Tax Amount $4,334
Tax Year 2021
Lot Size 1.950 Acres
Acres 1.95
Property Description
Beautiful home nestled on a private 1.95 acre cul-de-sac lot in the quaint community of Dogwood Farms. This 5 bedroom 4 bath home features a brand new updated and expanded kitchen with sleek modern accents, black quartz countertops, a huge 7.5 ft island perfect for prepping and entertaining, new walk-in pantry, double ovens, microwave drawer, and gas range. This place is sure to make you feel right at home. The kitchen seamlessly flows into the open concept living room where you’ll find an updated natural stone fireplace with plenty of room for family and friends. Also on the main floor a separate dining room, and an additional office/flex space, plus a guest bedroom with full bath. Looking for even MORE space to entertain? Head down to the completely renovated basement equipped with a full bar, plenty of storage, granite countertops, natural stone backsplash, a built-in kegerator, stand-alone ice maker, and brand new LVP flooring throughout. This huge space is perfect for a pool table, theater room combo, or even could be used as a separate living space with its own entry. It also offers a full bathroom and an additional room that can be used for storage or to create another room. Upstairs you’ll find an extensive owner’s suite with tray ceilings and an electric fireplace surrounded by the same natural stone found in other parts of the house. From there you head into your large, vaulted bathroom and oversized closet with custom built-ins. Outside of the owner’s suite is a loft area with more built-ins, laundry room, and 3 other bedrooms that share a double vanity bathroom. This home truly has it all and then some. All of this and conveniently located only minutes away from Loganville, Monroe, and Bethlehem.
Location
State GA
County Walton
Lake Name None
Rooms
Bedroom Description Oversized Master, Roommate Floor Plan
Other Rooms None
Basement Daylight, Exterior Entry, Finished, Finished Bath, Full
Main Level Bedrooms 1
Dining Room Open Concept, Separate Dining Room
Interior
Interior Features Double Vanity, High Ceilings 9 ft Lower, High Ceilings 9 ft Main, High Ceilings 9 ft Upper, High Speed Internet, Tray Ceiling(s), Walk-In Closet(s)
Heating Central, Heat Pump
Cooling Ceiling Fan(s), Central Air
Flooring Hardwood, Laminate
Fireplaces Number 2
Fireplaces Type Factory Built, Master Bedroom, Other Room
Window Features Insulated Windows
Appliance Double Oven, Gas Cooktop, Microwave, Refrigerator
Laundry Laundry Room, Upper Level
Exterior
Exterior Feature Private Yard
Parking Features Garage, Kitchen Level
Garage Spaces 3.0
Fence None
Pool None
Community Features Homeowners Assoc
Utilities Available Cable Available, Electricity Available, Natural Gas Available, Water Available
Waterfront Description None
View Rural
Roof Type Composition
Street Surface Asphalt
Accessibility None
Handicap Access None
Porch Deck
Total Parking Spaces 3
Building
Lot Description Cul-De-Sac, Private
Story Two
Foundation Slab
Sewer Septic Tank
Water Public
Architectural Style Traditional
Level or Stories Two
Structure Type Cement Siding, Concrete
New Construction No
Construction Status Resale
Schools
Elementary Schools Bay Creek
Middle Schools Loganville
High Schools Loganville
Others
HOA Fee Include Insurance, Maintenance Grounds
Senior Community no
Restrictions false
Tax ID N039E00000013000
Ownership Fee Simple
Financing no
Special Listing Condition None
Read Less Info
Want to know what your home might be worth? Contact us for a FREE valuation!

Our team is ready to help you sell your home for the highest possible price ASAP

Bought with BHGRE Metro Brokers






