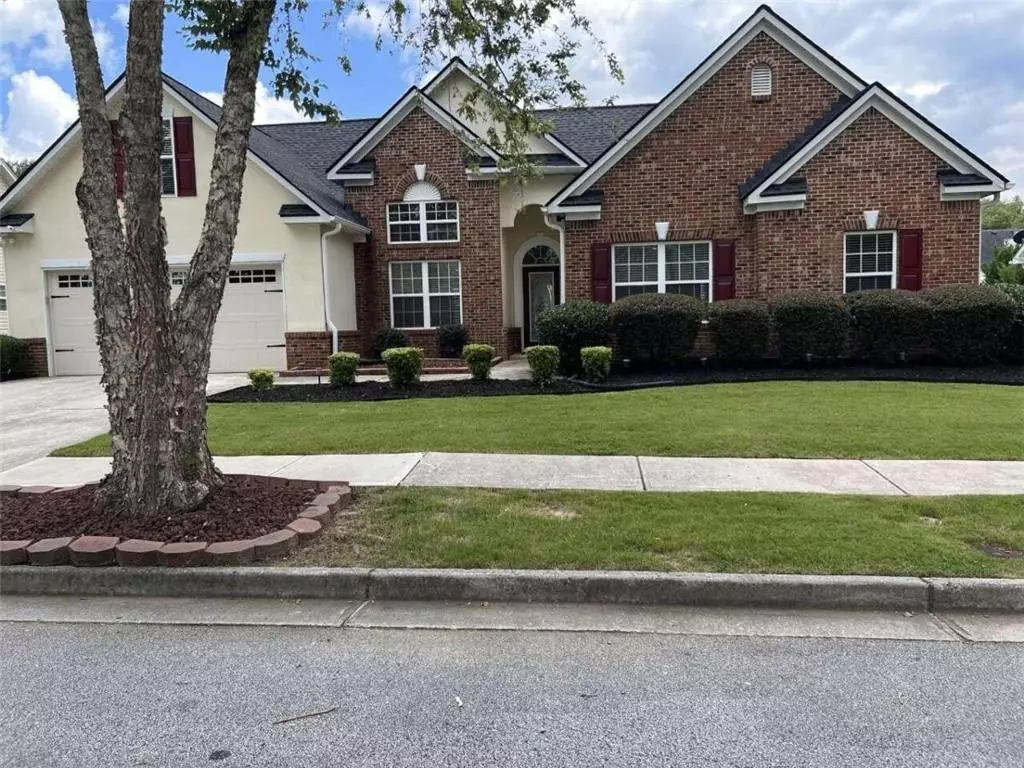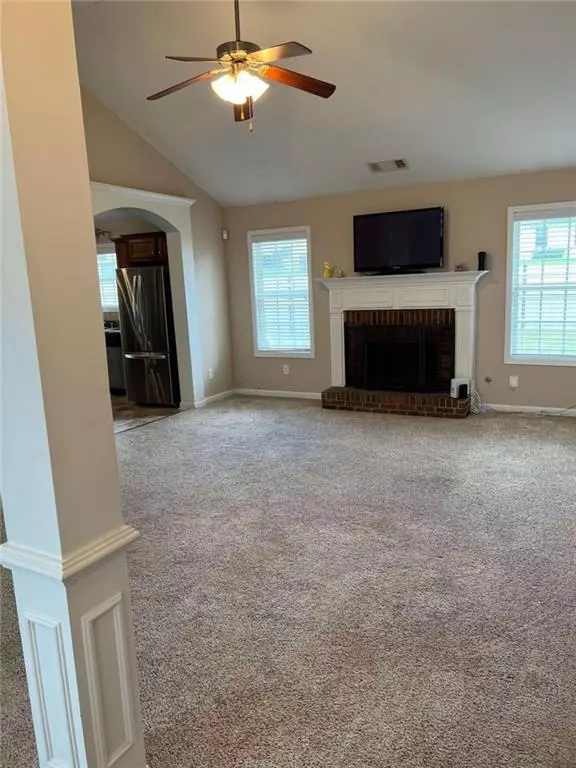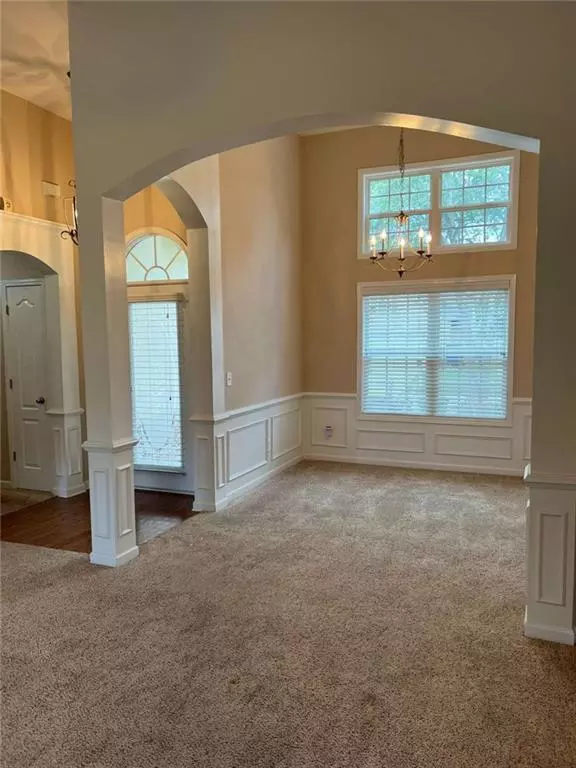$355,000
$380,000
6.6%For more information regarding the value of a property, please contact us for a free consultation.
4 Beds
3 Baths
1,928 SqFt
SOLD DATE : 09/30/2022
Key Details
Sold Price $355,000
Property Type Single Family Home
Sub Type Single Family Residence
Listing Status Sold
Purchase Type For Sale
Square Footage 1,928 sqft
Price per Sqft $184
Subdivision Crooked Creek Crossing
MLS Listing ID 7099733
Sold Date 09/30/22
Style Ranch
Bedrooms 4
Full Baths 3
Construction Status Resale
HOA Fees $300
HOA Y/N Yes
Year Built 2004
Annual Tax Amount $2,950
Tax Year 2021
Lot Size 6,969 Sqft
Acres 0.16
Property Description
This is a beautiful 1 ½ story ranch in Loganville. The home includes 4 bedrooms 3 baths, ceiling fans throughout and offers tons of natural light in every room. Once you enter the home there is a 2-story foyer that leads to an amazing arched hallway to the oversized master suite with walk-in closet and on-suite bath with garden tub, enclosed toilet, separate shower, and double vanity sink. There are 2 spacious bedrooms and a full hallway bath with linen closet. The formal open dining room has multiple arches, columns, wainscoting throughout and high-ceilinged adds another gorgeous detail. The eat-in kitchen has a lovely view of the family room and offers an island with tons of storage, vaulted ceilings, and stainless-steel appliances. The kitchen leads you to a private fenced in backyard with ample space. Just off the inviting kitchen is a stairway that leads to a private upstairs bedroom with closet and full bath. This space can accommodate a tucked away man cave, office, or teen suite. 2021 New garage door, fence and appliances. New roof in 2022.
Location
State GA
County Gwinnett
Lake Name None
Rooms
Bedroom Description Master on Main
Other Rooms None
Basement None
Main Level Bedrooms 3
Dining Room Open Concept, Separate Dining Room
Interior
Interior Features Disappearing Attic Stairs, Double Vanity, High Ceilings 9 ft Lower, High Ceilings 9 ft Main, High Ceilings 9 ft Upper, Vaulted Ceiling(s), Walk-In Closet(s)
Heating Forced Air, Natural Gas
Cooling Ceiling Fan(s), Central Air
Flooring Carpet, Hardwood, Vinyl
Fireplaces Number 1
Fireplaces Type Family Room
Window Features Plantation Shutters
Appliance Dishwasher, Electric Water Heater, Microwave, Refrigerator
Laundry In Kitchen, Laundry Room
Exterior
Exterior Feature Private Yard
Parking Features Attached, Garage, Garage Door Opener, Kitchen Level
Garage Spaces 2.0
Fence Back Yard, Fenced, Privacy
Pool None
Community Features Homeowners Assoc, Sidewalks, Street Lights
Utilities Available Cable Available, Underground Utilities
Waterfront Description None
View Other
Roof Type Composition
Street Surface Asphalt
Accessibility None
Handicap Access None
Porch None
Total Parking Spaces 2
Building
Lot Description Level
Story One and One Half
Foundation Slab
Sewer Public Sewer
Water Public
Architectural Style Ranch
Level or Stories One and One Half
Structure Type Aluminum Siding
New Construction No
Construction Status Resale
Schools
Elementary Schools Magill
Middle Schools Grace Snell
High Schools South Gwinnett
Others
Senior Community no
Restrictions false
Tax ID R5096 266
Ownership Fee Simple
Financing no
Special Listing Condition Real Estate Owned
Read Less Info
Want to know what your home might be worth? Contact us for a FREE valuation!

Our team is ready to help you sell your home for the highest possible price ASAP

Bought with Non FMLS Member






