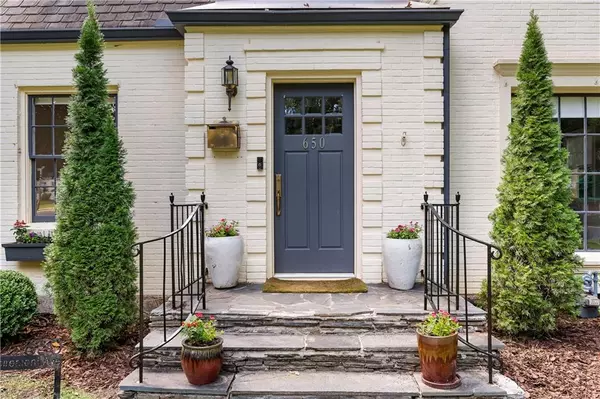$950,000
$925,000
2.7%For more information regarding the value of a property, please contact us for a free consultation.
4 Beds
3.5 Baths
3,047 SqFt
SOLD DATE : 10/13/2022
Key Details
Sold Price $950,000
Property Type Single Family Home
Sub Type Single Family Residence
Listing Status Sold
Purchase Type For Sale
Square Footage 3,047 sqft
Price per Sqft $311
Subdivision Clairemont Estates
MLS Listing ID 7114123
Sold Date 10/13/22
Style Cape Cod
Bedrooms 4
Full Baths 3
Half Baths 1
Construction Status Resale
HOA Y/N No
Year Built 1939
Annual Tax Amount $16,778
Tax Year 2021
Lot Size 0.300 Acres
Acres 0.3
Property Description
Don't you just love when old and new collide with perfection? You will see this first-hand in this sweet Decatur Cape Cod.… enter to find the original living room with a cozy fireplace and full-size windows that look out to the Gingko tree, ready to explode for the season. Across the hall is the dramatic dining room with new gold-toned lighting, modern-elegant wallpaper and black-accent French doors to help the space double as an extra office, if needed. Go to the smartly renovated kitchen, so on point with dual white and stained cabinets and a large banquette that is always ready for a crowd. The adjacent keeping room could also double as another dining space, should the crowd get larger. The inviting screened porch will stop you in your tracks with the stained wood ceiling and lots of lush views, just the ticket for al fresco dining and lounging in the comfortable fall weather. Head upstairs to the added primary suite with windows that bring the outdoors in, a gorgeous bathroom with dual vanities, an expansive shower and the custom closet with room for absolutely everything. Two secondary bedrooms have fort-like closets, ready for a plethora of pillows and hide-and-seek. The lower-level rounds it all out with glossy cement floors, a Queen Murphy bed, a kitchenette and a full bathroom that could be the fourth bedroom, office, teen hangout, AirBnB or home gym. The two-car garage is the icing on the cake with a large, fenced backyard. Tasteful, comfortable, updated and bright… don't wait to see this one.
Location
State GA
County Dekalb
Lake Name None
Rooms
Bedroom Description In-Law Floorplan
Other Rooms None
Basement Daylight, Exterior Entry, Finished, Finished Bath, Interior Entry, Partial
Dining Room Separate Dining Room
Interior
Interior Features Bookcases, Disappearing Attic Stairs, Double Vanity, Entrance Foyer, High Ceilings 9 ft Main, High Ceilings 10 ft Upper, Low Flow Plumbing Fixtures, Walk-In Closet(s)
Heating Central, Forced Air, Natural Gas
Cooling Ceiling Fan(s), Central Air
Flooring Ceramic Tile, Concrete, Hardwood
Fireplaces Number 1
Fireplaces Type Decorative, Living Room, Masonry
Window Features Insulated Windows
Appliance Dishwasher, Disposal, Dryer, Gas Cooktop, Gas Oven, Gas Water Heater, Refrigerator, Washer
Laundry In Basement, Laundry Room
Exterior
Exterior Feature Gas Grill, Private Rear Entry, Private Yard, Rear Stairs, Storage
Parking Features Driveway, Garage, Garage Door Opener, Garage Faces Rear
Garage Spaces 2.0
Fence Back Yard, Wood
Pool None
Community Features None
Utilities Available Cable Available, Electricity Available, Natural Gas Available, Phone Available, Sewer Available, Water Available
Waterfront Description None
View Other
Roof Type Composition
Street Surface Asphalt
Accessibility None
Handicap Access None
Porch Covered, Deck, Enclosed, Rear Porch, Screened
Total Parking Spaces 5
Building
Lot Description Back Yard, Front Yard, Landscaped, Level, Private, Wooded
Story Three Or More
Foundation Brick/Mortar
Sewer Public Sewer
Water Public
Architectural Style Cape Cod
Level or Stories Three Or More
Structure Type Brick 4 Sides
New Construction No
Construction Status Resale
Schools
Elementary Schools Clairemont
Middle Schools Dekalb - Other
High Schools Decatur
Others
Senior Community no
Restrictions false
Tax ID 18 005 02 019
Financing no
Special Listing Condition None
Read Less Info
Want to know what your home might be worth? Contact us for a FREE valuation!

Our team is ready to help you sell your home for the highest possible price ASAP

Bought with Keller Knapp






