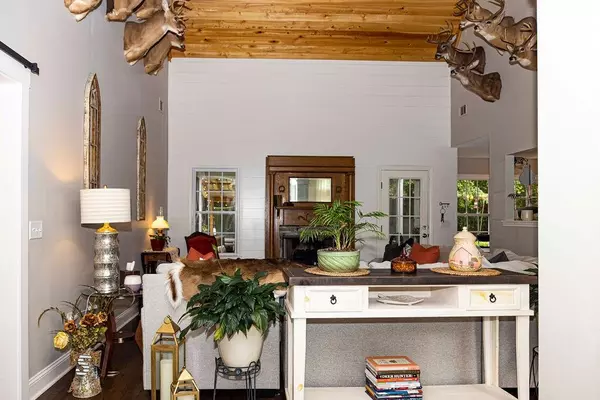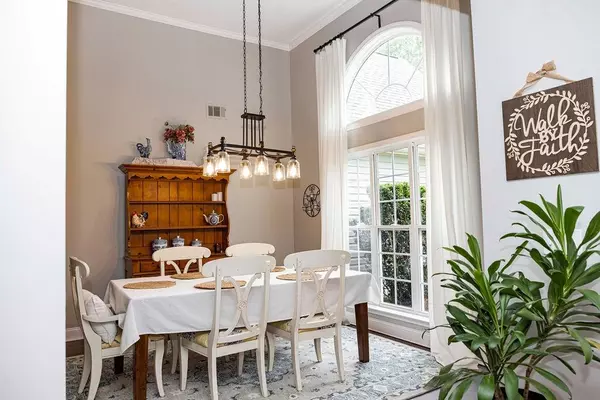$355,000
$345,000
2.9%For more information regarding the value of a property, please contact us for a free consultation.
4 Beds
2 Baths
1,942 SqFt
SOLD DATE : 10/17/2022
Key Details
Sold Price $355,000
Property Type Single Family Home
Sub Type Single Family Residence
Listing Status Sold
Purchase Type For Sale
Square Footage 1,942 sqft
Price per Sqft $182
Subdivision Alcovy Forest
MLS Listing ID 7115533
Sold Date 10/17/22
Style Traditional
Bedrooms 4
Full Baths 2
Construction Status Resale
HOA Y/N No
Year Built 2001
Annual Tax Amount $2,399
Tax Year 2021
Lot Size 1.000 Acres
Acres 1.0
Property Description
Wow!! So many extras in this Covington home!! Come fall in love with this beautiful well-maintained home. Enter in through the foyer and be impressed with gorgeous tongue and groove vaulted ceilings, a perfect shiplap accent wall with a stunning antique fireplace. Home offers a large dining room, spacious kitchen, and new black stainless-steel appliances. Off the eat in kitchen is a freshly painted screened in porch—sip your coffee while enjoying natural views of the woods watching squirrels and birds play. Through the lovely sliding barn door are two spacious secondary bedrooms and a gorgeous renovated full bathroom with new vanity, mirror, flooring, and custom shiplap walls. The other side of this home features a roomy master bedroom and a master bath with a large soaking tub, wooden custom master closet system with a superb built-in cabinet. Upstairs offers a 4th large bedroom. Cute laundry space has shiplap and new custom cabinets. Huge detached garage with a new deck off the back and storage above detached garage-plenty of storage space, perfect for a man cave or shop. One acre flat lot featuring the best of both worlds open grassy space and woods behind the house. Laminate wood floors 2 years old, roof 1 ½ years old. No HOA.
Location
State GA
County Newton
Lake Name None
Rooms
Bedroom Description Master on Main, Split Bedroom Plan
Other Rooms Workshop
Basement None
Main Level Bedrooms 3
Dining Room Seats 12+
Interior
Interior Features Double Vanity, Entrance Foyer, High Ceilings 10 ft Main, High Speed Internet, Vaulted Ceiling(s), Walk-In Closet(s)
Heating Electric
Cooling Ceiling Fan(s), Central Air
Flooring Laminate
Fireplaces Number 1
Fireplaces Type Family Room
Window Features Double Pane Windows, Insulated Windows
Appliance Dishwasher, Electric Oven, Electric Range, Electric Water Heater, Microwave, Self Cleaning Oven
Laundry In Hall, Main Level
Exterior
Exterior Feature None
Parking Features Attached, Detached, Garage, Garage Door Opener, Garage Faces Side, Level Driveway
Garage Spaces 4.0
Fence None
Pool Vinyl
Community Features None
Utilities Available Cable Available, Electricity Available, Phone Available, Underground Utilities, Water Available
Waterfront Description None
View Trees/Woods
Roof Type Composition, Ridge Vents, Shingle
Street Surface Asphalt
Accessibility None
Handicap Access None
Porch Covered, Deck, Enclosed, Rear Porch, Screened
Total Parking Spaces 4
Private Pool true
Building
Lot Description Back Yard, Front Yard, Landscaped, Level, Wooded
Story Two
Foundation Slab
Sewer Septic Tank
Water Public
Architectural Style Traditional
Level or Stories Two
Structure Type Stone, Vinyl Siding
New Construction No
Construction Status Resale
Schools
Elementary Schools Flint Hill
Middle Schools Cousins
High Schools Eastside
Others
Senior Community no
Restrictions false
Tax ID 0096000000109000
Ownership Fee Simple
Acceptable Financing Cash, Conventional
Listing Terms Cash, Conventional
Financing no
Special Listing Condition None
Read Less Info
Want to know what your home might be worth? Contact us for a FREE valuation!

Our team is ready to help you sell your home for the highest possible price ASAP

Bought with Non FMLS Member






