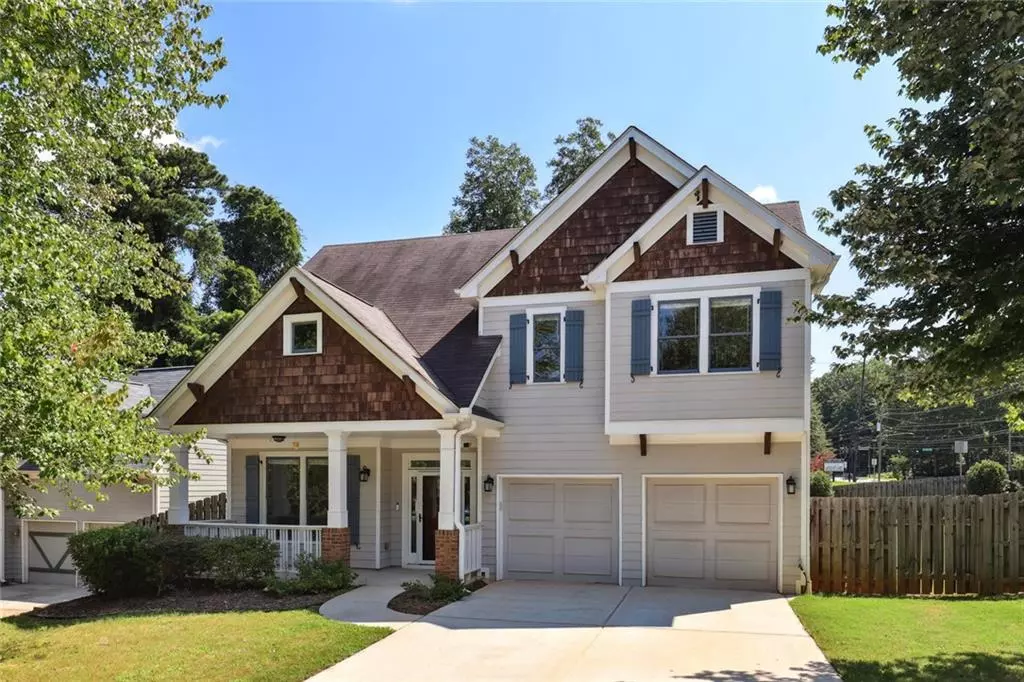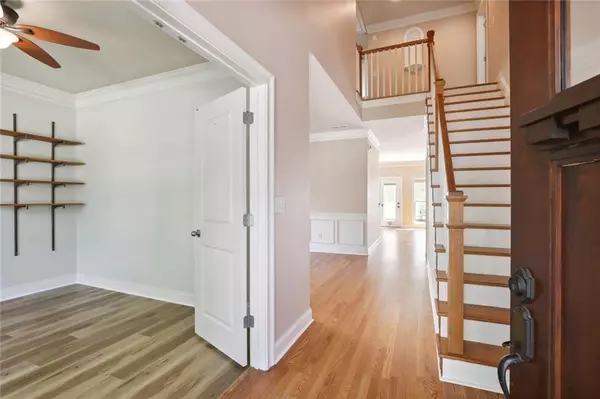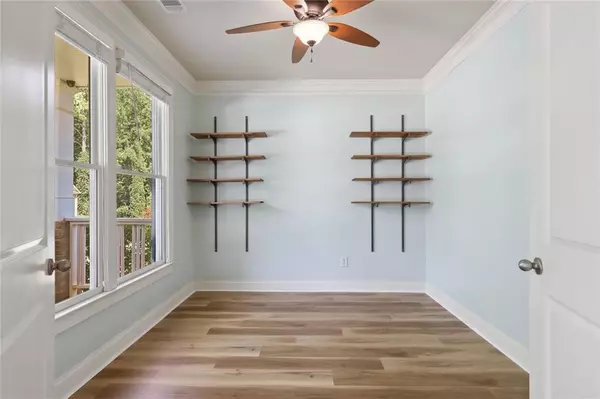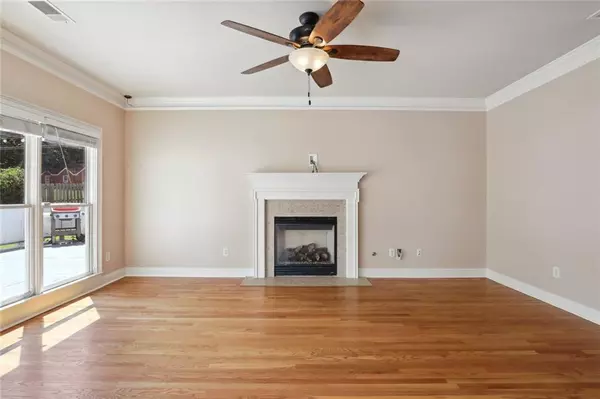$416,000
$420,000
1.0%For more information regarding the value of a property, please contact us for a free consultation.
4 Beds
2.5 Baths
2,656 SqFt
SOLD DATE : 10/28/2022
Key Details
Sold Price $416,000
Property Type Single Family Home
Sub Type Single Family Residence
Listing Status Sold
Purchase Type For Sale
Square Footage 2,656 sqft
Price per Sqft $156
Subdivision Shoal Creek Preserve
MLS Listing ID 7122322
Sold Date 10/28/22
Style Craftsman
Bedrooms 4
Full Baths 2
Half Baths 1
Construction Status Resale
HOA Fees $400
HOA Y/N Yes
Year Built 2005
Annual Tax Amount $4,175
Tax Year 2021
Lot Size 8,712 Sqft
Acres 0.2
Property Description
Don’t miss out on this gorgeous craftsman-style home located in Decatur’s charming Shoal Creek Preserve neighborhood! As you enter the 2-story foyer of this 4 BR/2.5 BA home, you will be welcomed with gleaming hardwood floors, soaring ceilings, and an open floorplan that is flooded with natural light. The kitchen offers elegant stained cabinetry, granite counter tops with ample counter space and Stainless-Steel appliances including a gas range and refrigerator! The kitchen opens to a breakfast area, living room with a gas fireplace and a wall of windows overlooking a private, fenced in backyard. The main level continues with a large dining room, separate office/den and a one-step entry from the garage. The upstairs also features an oversized master suite with trey ceiling, a large walk-in closet, master bath with a tile shower, whirlpool tub and double vanities. Three additional bedrooms and laundry closet with a washer and dryer complete the upstairs. The front of the house offers a cozy front porch that is perfect for that morning cup of coffee. The back of the house offers a 700 sq. ft. deck that includes a patio dining set, gas grill and custom-built farmhouse table with bench that is great for entertaining! This lovely home sits on a large corner lot with a 2-car garage that includes extra storage. This home is walkable to two parks, is 3 mi. from Eastlake Golf Course, 4 mi. to Downtown Decatur, 5 mi. to East Atlanta Village, 7 mi. to Emory and CDC, and 18 mi. to Hartsfield-Jackson airport. Convenient access to I-20, I-285, and I-85. Affordable HOA keeps neighborhood looking picturesque!
Location
State GA
County Dekalb
Lake Name None
Rooms
Bedroom Description Oversized Master
Other Rooms None
Basement None
Dining Room Separate Dining Room
Interior
Interior Features Disappearing Attic Stairs, Double Vanity, Entrance Foyer 2 Story, High Ceilings 9 ft Main, High Ceilings 9 ft Upper, Vaulted Ceiling(s), Walk-In Closet(s)
Heating Central, Forced Air, Natural Gas, Zoned
Cooling Ceiling Fan(s), Central Air, Zoned
Flooring Hardwood
Fireplaces Number 1
Fireplaces Type Factory Built, Gas Log, Gas Starter, Glass Doors, Living Room
Window Features None
Appliance Dishwasher, Disposal, Dryer, Gas Range, Microwave, Refrigerator, Washer
Laundry In Hall, Upper Level
Exterior
Exterior Feature Gas Grill, Private Yard, Rain Gutters
Parking Features Garage, Garage Door Opener, Garage Faces Front, Kitchen Level, Level Driveway
Garage Spaces 2.0
Fence Back Yard, Fenced, Privacy, Wood
Pool None
Community Features Homeowners Assoc, Sidewalks, Street Lights
Utilities Available Cable Available
Waterfront Description None
View Other
Roof Type Composition
Street Surface Paved
Accessibility None
Handicap Access None
Porch Deck
Total Parking Spaces 2
Building
Lot Description Back Yard, Corner Lot, Front Yard, Landscaped, Private
Story Two
Foundation Slab
Sewer Public Sewer
Water Public
Architectural Style Craftsman
Level or Stories Two
Structure Type Wood Siding
New Construction No
Construction Status Resale
Schools
Elementary Schools Peachcrest
Middle Schools Mary Mcleod Bethune
High Schools Towers
Others
Senior Community no
Restrictions false
Tax ID 15 185 03 173
Special Listing Condition None
Read Less Info
Want to know what your home might be worth? Contact us for a FREE valuation!

Our team is ready to help you sell your home for the highest possible price ASAP

Bought with Berkshire Hathaway HomeServices Georgia Properties






