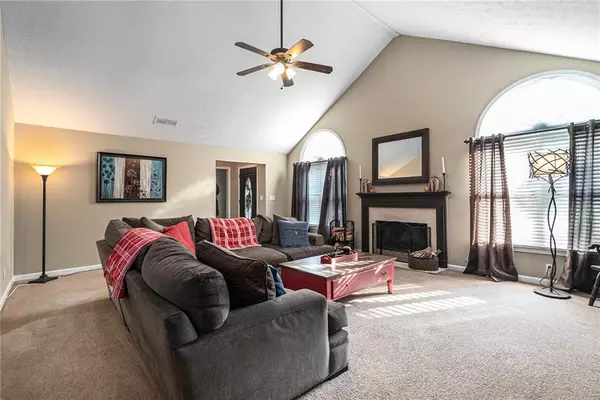$355,000
$354,900
For more information regarding the value of a property, please contact us for a free consultation.
3 Beds
2.5 Baths
2,234 SqFt
SOLD DATE : 11/18/2022
Key Details
Sold Price $355,000
Property Type Single Family Home
Sub Type Single Family Residence
Listing Status Sold
Purchase Type For Sale
Square Footage 2,234 sqft
Price per Sqft $158
Subdivision Sutton Place
MLS Listing ID 7115341
Sold Date 11/18/22
Style Ranch
Bedrooms 3
Full Baths 2
Half Baths 1
Construction Status Resale
HOA Y/N No
Year Built 1990
Annual Tax Amount $2,957
Tax Year 2021
Lot Size 0.580 Acres
Acres 0.58
Property Description
Don’t miss this INCREDIBLY SPACIOUS, CUSTOM BUILT RANCH home in the highly sought-after Grayson School Cluster. Quiet subdivision with NO HOA! Welcome home to an entry foyer that opens to a LARGE and airy FAMILY ROOM with vaulted ceilings and a wood burning/gas starter COZY FIREPLACE. The spacious FAMILY ROOM is perfect for entertaining or spending quiet evenings cuddled around the warm fire. The separate and open DINING ROOM easily fits 8 + people and grants access to the OVERSIZE SUNROOM and kitchen. The KITCHEN features updated lighting, upgraded faucet, NEW RANGE, BOSCH DISHWASHER w/upgraded sanitizer for additional sterilization, a CUSTOM BUILT OVERSIZE ISLAND, a PANTRY and an ABUNDANCE OF cabinets for easy organization and storage. The primary suite is OVERSIZED and features trey ceilings and a WALK-IN closet. The primary bath features ceramic tile flooring, dual vanities, separate shower AND garden tub, perfect for relaxing. All the additional bedrooms are extremely spacious with more than adequate closet space. The home also features a half bath and a BONUS room that could easily be used as an office, nursery or converted into additional primary closet space or mudroom. It doesn't end there! The LEVEL exterior oasis features FRONT & BACK LANDSCAPING w/a variety of JAPANESE MAPLE TREES, a NEWLY REPLACED REAR DECK, PLAYGROUND AREA, FIRE PIT, a separate GARDEN COURTYARD and SHED! This is your private oasis, perfect for entertaining or relaxing! The 2-car GARAGE features a utility sink and separate storage closet. YOU DON'T WANT TO MISS THIS MOVE-IN READY HOME! Make it yours today!!!!! Conveniently located near shopping. Come and see this gem...
Location
State GA
County Gwinnett
Lake Name None
Rooms
Bedroom Description Master on Main
Other Rooms None
Basement None
Main Level Bedrooms 3
Dining Room Separate Dining Room
Interior
Interior Features Walk-In Closet(s)
Heating Central
Cooling Ceiling Fan(s), Central Air, Window Unit(s)
Flooring Carpet, Ceramic Tile
Fireplaces Number 1
Fireplaces Type Gas Starter, Living Room, Wood Burning Stove
Window Features None
Appliance Dishwasher, Microwave
Laundry Laundry Room, Main Level
Exterior
Exterior Feature Garden, Storage
Parking Features Driveway, Garage, Garage Door Opener, Garage Faces Front
Garage Spaces 2.0
Fence Back Yard
Pool None
Community Features None
Utilities Available Cable Available, Electricity Available, Phone Available, Sewer Available, Water Available
Waterfront Description None
View Other
Roof Type Composition
Street Surface None
Accessibility None
Handicap Access None
Porch Rear Porch
Total Parking Spaces 2
Building
Lot Description Back Yard, Landscaped, Level
Story One
Foundation Slab
Sewer Septic Tank
Water Public
Architectural Style Ranch
Level or Stories One
Structure Type Stucco, Other
New Construction No
Construction Status Resale
Schools
Elementary Schools Trip
Middle Schools Bay Creek
High Schools Grayson
Others
Senior Community no
Restrictions false
Tax ID R5163 048
Special Listing Condition None
Read Less Info
Want to know what your home might be worth? Contact us for a FREE valuation!

Our team is ready to help you sell your home for the highest possible price ASAP

Bought with BHGRE Metro Brokers






