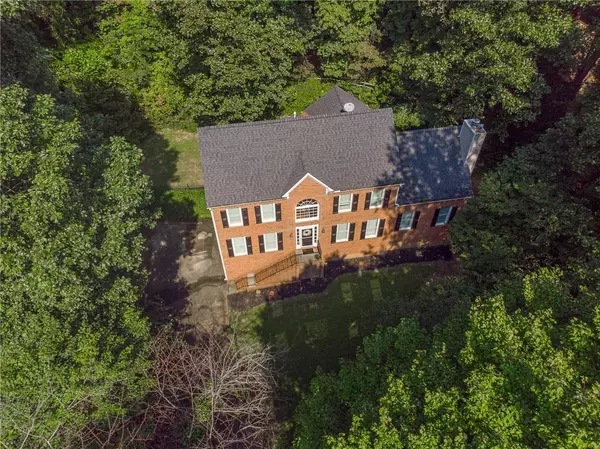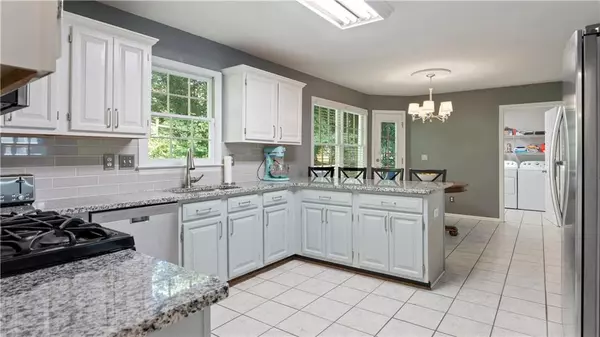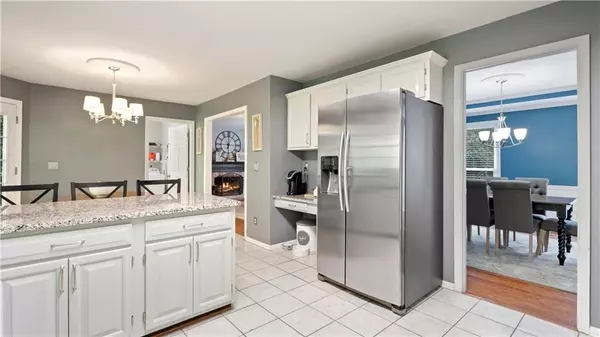$440,000
$440,000
For more information regarding the value of a property, please contact us for a free consultation.
4 Beds
3 Baths
3,081 SqFt
SOLD DATE : 11/29/2022
Key Details
Sold Price $440,000
Property Type Single Family Home
Sub Type Single Family Residence
Listing Status Sold
Purchase Type For Sale
Square Footage 3,081 sqft
Price per Sqft $142
Subdivision The Hunt Club
MLS Listing ID 7117902
Sold Date 11/29/22
Style Traditional
Bedrooms 4
Full Baths 3
Construction Status Resale
HOA Fees $575
HOA Y/N Yes
Year Built 1995
Annual Tax Amount $3,577
Tax Year 2021
Lot Size 0.728 Acres
Acres 0.728
Property Description
SELLER OFFERING $7,500 TOWARDS BUYER CLOSING COSTS!!!! All the privacy but in the heart of a The Hunt Club community! Amazing gem, located on cul-de-sac street, situated on wooded lot, in sought-after Kennesaw! This brick front charmer welcomes you in to light filled entry & opens to large living space to use as formal Sitting or Office, and Dining Room to host all those memorable holidays! Kitchen has been beautifully updated with new counters & backsplash & painted cabinets! Cute Eat-In looks out to private back deck & your own forest! Family Room directly off the Kitchen with cozy Fireplace to gather around. Guest Room on main level with updated full Bath & large Laundry off the Kitchen with access to back deck & plenty of extra storage! Owner's Suite located up with Sitting Area & massive walk-in Closet! Owner's Bath holds separate tub & shower with two separate vanities. You will find two secondary Bedrooms with wood flooring & a full updated Bath on upper level as well. Basement is waiting on final touches to make it extra finished square footage-electrical & plumbing have been run, ceilings finished, canned lights installed, & currently used as gym & office! Huge 2 car garage with even more storage space. Flat area in backyard ideal for play but also have opportunity to utilize the 3/4 acre lot with tiered section-perfect place for outdoor firepit! This is such a unique lot and spacious home in top schools to own under $450k!
Location
State GA
County Cobb
Lake Name None
Rooms
Bedroom Description Oversized Master, Sitting Room
Other Rooms None
Basement Bath/Stubbed, Exterior Entry, Partial
Main Level Bedrooms 1
Dining Room Separate Dining Room
Interior
Interior Features Entrance Foyer 2 Story, Walk-In Closet(s)
Heating Forced Air, Natural Gas, Zoned
Cooling Central Air
Flooring Carpet, Ceramic Tile, Hardwood
Fireplaces Number 1
Fireplaces Type Family Room
Window Features None
Appliance Dishwasher
Laundry Main Level
Exterior
Exterior Feature Private Yard
Parking Features Attached, Drive Under Main Level, Garage, Garage Door Opener
Garage Spaces 2.0
Fence Back Yard
Pool None
Community Features Clubhouse, Homeowners Assoc, Pool, Tennis Court(s)
Utilities Available Cable Available, Electricity Available, Natural Gas Available, Phone Available, Sewer Available, Water Available
Waterfront Description None
View Trees/Woods
Roof Type Composition, Shingle
Street Surface Asphalt
Accessibility None
Handicap Access None
Porch Deck, Rear Porch
Total Parking Spaces 2
Building
Lot Description Back Yard, Cul-De-Sac
Story Three Or More
Foundation Concrete Perimeter
Sewer Public Sewer
Water Public
Architectural Style Traditional
Level or Stories Three Or More
Structure Type Brick Front
New Construction No
Construction Status Resale
Schools
Elementary Schools Lewis - Cobb
Middle Schools Mcclure
High Schools Allatoona
Others
HOA Fee Include Maintenance Grounds, Swim/Tennis
Senior Community no
Restrictions true
Tax ID 20018201030
Acceptable Financing Cash, Conventional
Listing Terms Cash, Conventional
Financing no
Special Listing Condition None
Read Less Info
Want to know what your home might be worth? Contact us for a FREE valuation!

Our team is ready to help you sell your home for the highest possible price ASAP

Bought with RE/MAX Around Atlanta






