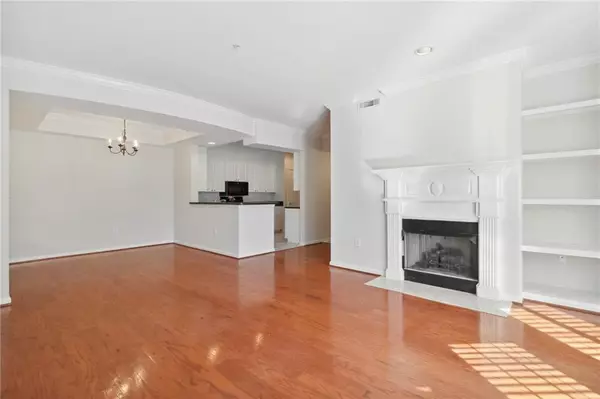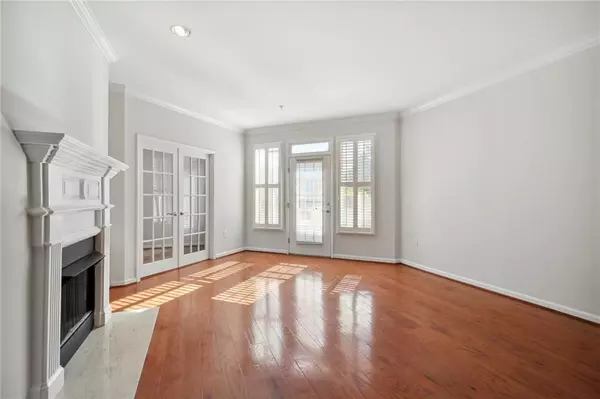$405,000
$415,000
2.4%For more information regarding the value of a property, please contact us for a free consultation.
2 Beds
2 Baths
1,470 SqFt
SOLD DATE : 12/16/2022
Key Details
Sold Price $405,000
Property Type Single Family Home
Sub Type Single Family Residence
Listing Status Sold
Purchase Type For Sale
Square Footage 1,470 sqft
Price per Sqft $275
Subdivision Towne Square
MLS Listing ID 7128240
Sold Date 12/16/22
Style Traditional
Bedrooms 2
Full Baths 2
Construction Status Resale
HOA Fees $415
HOA Y/N Yes
Year Built 2000
Annual Tax Amount $2,257
Tax Year 2022
Property Description
Fabulous condo in heart of City of Decatur! One of the larger units in the community with an updated kitchen and living room with French doors that open to a large private patio. Large master suite with 2 closets and master bath with a Diamond Elite walk-in tub with several options including air jets, water jets, bubbles etc., etc. Additional features include generously sized rooms with walk in closets, amazing storage, gas fireplace & built-in bookcases. The split floor plan offers great privacy for both you and your guests. Community amenities include saltwater pool, grilling area, outdoor patio, gym, fenced dog walk, clubroom, gated covered assigned parking. Elevator access to all levels including parking garage and exit to Sycamore Drive. Financially sound HOA. Walk everywhere! Library, MARTA, Rec center, music/art/beer/wine/book festivals, grocery, schools, parks, pharmacies, restaurants, shops.
Location
State GA
County Dekalb
Lake Name None
Rooms
Bedroom Description Master on Main
Other Rooms None
Basement None
Main Level Bedrooms 2
Dining Room Separate Dining Room
Interior
Interior Features Entrance Foyer, High Ceilings 9 ft Main, His and Hers Closets, Low Flow Plumbing Fixtures, Walk-In Closet(s)
Heating Heat Pump
Cooling Ceiling Fan(s), Heat Pump
Flooring Hardwood, Ceramic Tile
Fireplaces Number 1
Fireplaces Type Factory Built, Living Room
Window Features Insulated Windows, Shutters
Appliance Dishwasher, Disposal, Electric Water Heater, Gas Range, Microwave, Refrigerator, Self Cleaning Oven
Laundry Laundry Room, In Kitchen
Exterior
Exterior Feature Courtyard
Parking Features Assigned, Attached, Covered, Deeded, Drive Under Main Level, Garage Door Opener, Garage
Garage Spaces 1.0
Fence None
Pool In Ground
Community Features Business Center, Catering Kitchen, Clubhouse, Homeowners Assoc, Fitness Center, Near Marta, Near Shopping, Near Schools, Pool, Street Lights, Public Transportation
Utilities Available Cable Available, Electricity Available, Natural Gas Available, Phone Available, Sewer Available, Water Available
Waterfront Description None
View City
Roof Type Other
Street Surface Asphalt
Accessibility Grip-Accessible Features
Handicap Access Grip-Accessible Features
Porch Patio
Total Parking Spaces 1
Private Pool false
Building
Lot Description Landscaped
Story One
Foundation Slab
Sewer Public Sewer
Water Public
Architectural Style Traditional
Level or Stories One
Structure Type Cement Siding
New Construction No
Construction Status Resale
Schools
Elementary Schools Glennwood
Middle Schools Beacon Hill
High Schools Decatur
Others
HOA Fee Include Maintenance Structure, Maintenance Grounds, Reserve Fund, Termite, Trash
Senior Community no
Restrictions true
Tax ID 15 246 07 035
Ownership Condominium
Acceptable Financing Cash, Conventional
Listing Terms Cash, Conventional
Financing no
Special Listing Condition Real Estate Owned
Read Less Info
Want to know what your home might be worth? Contact us for a FREE valuation!

Our team is ready to help you sell your home for the highest possible price ASAP

Bought with Harry Norman Realtors






