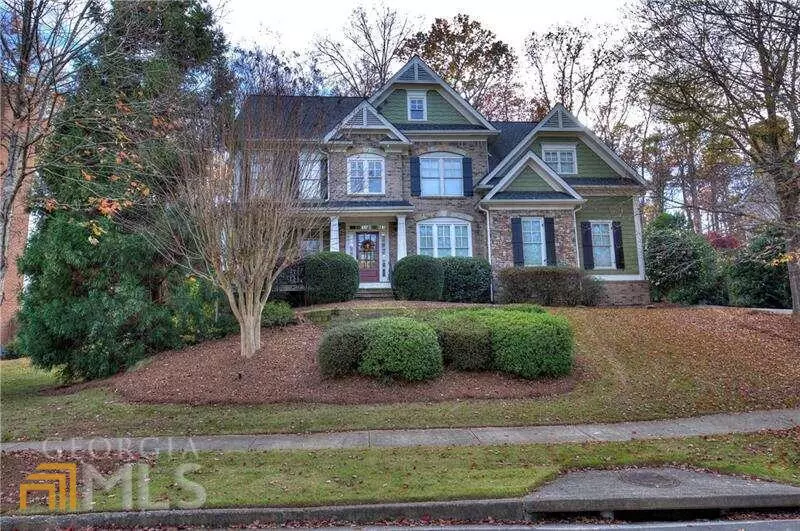Bought with Emily Lipani • Atlanta Communities
$665,000
$665,000
For more information regarding the value of a property, please contact us for a free consultation.
5 Beds
5 Baths
3,023 SqFt
SOLD DATE : 12/08/2022
Key Details
Sold Price $665,000
Property Type Single Family Home
Sub Type Single Family Residence
Listing Status Sold
Purchase Type For Sale
Square Footage 3,023 sqft
Price per Sqft $219
Subdivision Burnt Hickory Registry
MLS Listing ID 10109227
Sold Date 12/08/22
Style Brick Front,Traditional
Bedrooms 5
Full Baths 5
Construction Status Resale
HOA Fees $954
HOA Y/N Yes
Year Built 2004
Annual Tax Amount $4,924
Tax Year 2021
Lot Size 0.380 Acres
Property Description
Welcome to this stately 5BR/5BA home in the desirable Burnt Hickory Registry subdivision! This 2-story home also features a full mostly finished walk-out terrace level, with family & bonus rooms, and unfinished areas for your storage needs. The main level includes a 2-story entry foyer, a living room, large dining room, and a full bath adjoining a room suitable for guests or an office. Also on the main, you'll find gleaming hardwood floors, a 2-story great room with a wall of floor-to-ceiling windows to brighten your day! A breakfast area between the great room and kitchen. Chefs will love the kitchen with extensive cabinetry for storage, granite counters for meal prep, a walk-in pantry, and a granite-topped island. From the kitchen step out onto the deck with a pergola for shade, and enjoy watching & listening to the birds as you enjoy your morning or evening beverages. Upstairs there are 5 bedrooms, and 5 baths, and a large laundry room with a utility sink for soaking / pre-washing the delicates. The primary suite is expansive and can accommodate the largest of bedroom suites, and into the adjoining bath you'll find beautiful granite-topped double vanities, stone floors, a whirlpool tub for relaxation, and a large shower with tasteful stonework surrounds. Bedrooms #2 & #3 share a walk-through full bath, and bedrooms #4 & #5 each have a separate bath as well. The terrace level features a family room large enough to create your own movie/theatre room, a bonus room that could easily be your workout area, access to the exterior, and plenty of storage area with built-in shelving. A side-entry 2-care garage, is just a couple of steps up to the kitchen level, to conveniently bring in the groceries. All this, and you can enjoy the community pool and tennis courts!
Location
State GA
County Cobb
Rooms
Basement Bath Finished, Daylight, Exterior Entry, Finished, Full, Partial
Interior
Interior Features Tray Ceiling(s), Vaulted Ceiling(s), High Ceilings, Double Vanity, Pulldown Attic Stairs, Walk-In Closet(s)
Heating Natural Gas, Central, Zoned
Cooling Ceiling Fan(s), Central Air, Zoned
Flooring Hardwood, Tile, Carpet
Fireplaces Number 1
Fireplaces Type Factory Built, Gas Log
Exterior
Parking Features Attached, Garage Door Opener, Garage, Kitchen Level, Side/Rear Entrance
Community Features Playground, Pool, Sidewalks, Street Lights, Tennis Court(s)
Utilities Available Underground Utilities, Cable Available, Electricity Available, High Speed Internet, Natural Gas Available, Phone Available, Sewer Available, Water Available
Roof Type Composition
Building
Story Three Or More
Sewer Public Sewer
Level or Stories Three Or More
Construction Status Resale
Schools
Elementary Schools Ford
Middle Schools Lost Mountain
High Schools Harrison
Others
Acceptable Financing Cash, Conventional, VA Loan
Listing Terms Cash, Conventional, VA Loan
Financing Conventional
Read Less Info
Want to know what your home might be worth? Contact us for a FREE valuation!

Our team is ready to help you sell your home for the highest possible price ASAP

© 2024 Georgia Multiple Listing Service. All Rights Reserved.






