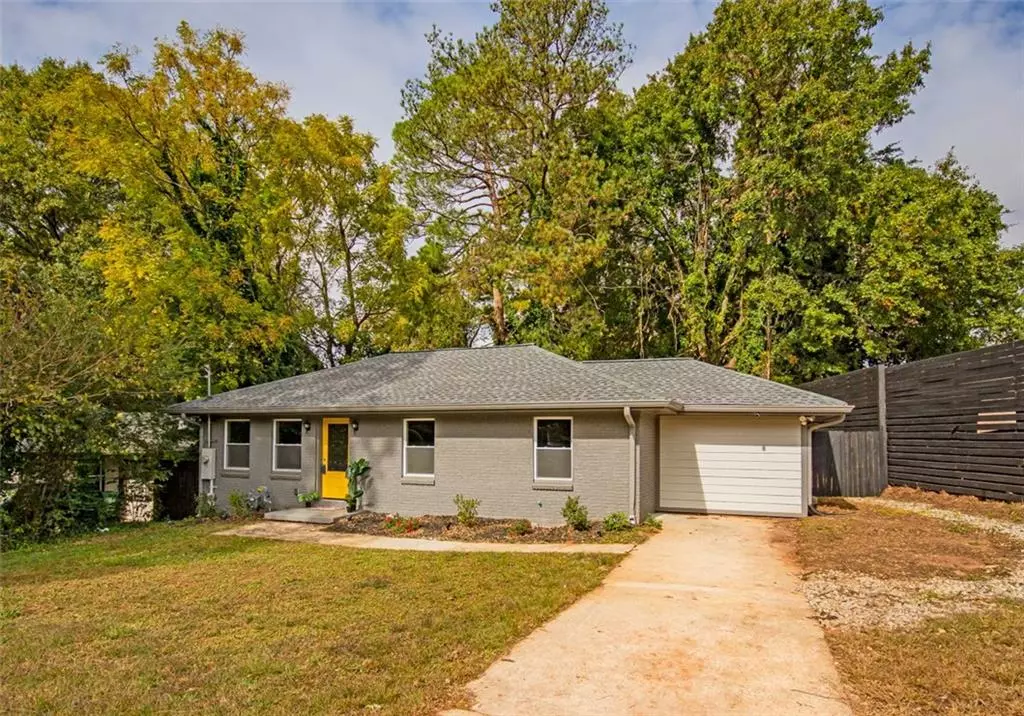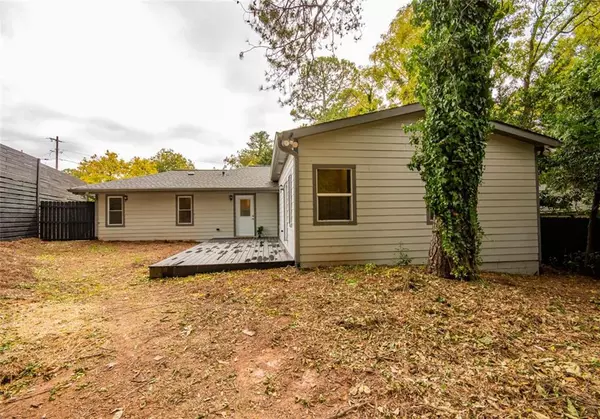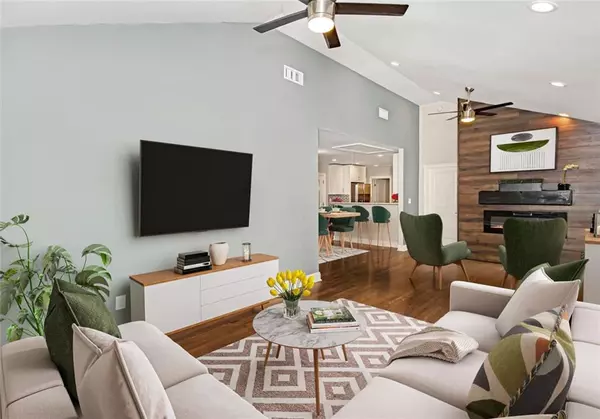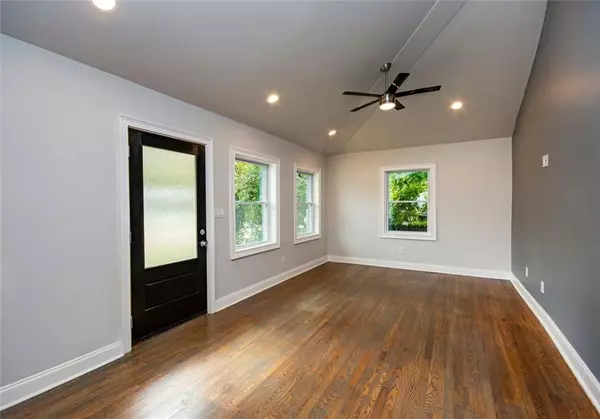$365,000
$375,000
2.7%For more information regarding the value of a property, please contact us for a free consultation.
4 Beds
2 Baths
1,490 SqFt
SOLD DATE : 01/04/2023
Key Details
Sold Price $365,000
Property Type Single Family Home
Sub Type Single Family Residence
Listing Status Sold
Purchase Type For Sale
Square Footage 1,490 sqft
Price per Sqft $244
Subdivision Toney Valley
MLS Listing ID 7137970
Sold Date 01/04/23
Style Ranch, Traditional
Bedrooms 4
Full Baths 2
Construction Status Updated/Remodeled
HOA Y/N No
Year Built 1954
Annual Tax Amount $2,611
Tax Year 2021
Lot Size 9,626 Sqft
Acres 0.221
Property Description
Gorgeous and spacious renovated home ready to be your happy place. This lovely home features a great room with vaulted ceiling, electric fireplace with rich toned accent wall, gorgeous oak hardwood floors, plus a coat closet. The large dining room is open to both the great room and kitchen. It is ready for your next gathering. The gorgeous kitchen features so many upgrades, including stainless appliances, quartz counters, 2 tone cabinets, chevron pattern designer backsplash and large bar. This kitchen has amazing cabinet and counter space. The owner's suite is large and airy with vaulted ceiling, electric fireplace, accent wall, walk in closet, spa bath with quartz double vanity, stylish tile and frameless shower door. Enjoy relaxing on your platform deck easily accessed from the owner's suite and the kitchen. The hall bath is lovely with designer tile and custom built ins for extra storage. Plenty of room in the laundry room with shelves and cabinet for storage. Each bedroom has gorgeous wood floors, ceiling fan, and spacious closet. Newer windows, newer roof, newer systems, level yard and driveway- 2716 Ellen Way is a great place to call your next home. Near stores, restaurants, parks, Downtown Atlanta and Decatur, Oakhurst, EAV, and great highway access. Photos with furniture are virtually staged . This home qualifies for 100% financing programs.
Location
State GA
County Dekalb
Lake Name None
Rooms
Bedroom Description Oversized Master, Roommate Floor Plan, Split Bedroom Plan
Other Rooms None
Basement Crawl Space
Main Level Bedrooms 4
Dining Room Separate Dining Room, Open Concept
Interior
Interior Features High Ceilings 9 ft Main, Cathedral Ceiling(s), Double Vanity, Disappearing Attic Stairs, Low Flow Plumbing Fixtures, Vaulted Ceiling(s), Walk-In Closet(s)
Heating Electric, Natural Gas
Cooling Ceiling Fan(s), Central Air
Flooring Hardwood, Ceramic Tile
Fireplaces Number 2
Fireplaces Type Decorative, Electric, Living Room, Master Bedroom
Window Features Double Pane Windows
Appliance Dishwasher, Gas Range, Range Hood, Self Cleaning Oven, Refrigerator
Laundry Laundry Room, In Hall
Exterior
Parking Features Driveway
Fence Back Yard, Privacy
Pool None
Community Features Near Beltline, Public Transportation, Near Trails/Greenway, Park, Playground, Street Lights, Near Marta, Near Schools, Near Shopping
Utilities Available Electricity Available, Natural Gas Available, Sewer Available, Water Available, Cable Available
Waterfront Description None
View Other
Roof Type Composition
Street Surface Asphalt
Accessibility Accessible Hallway(s), Accessible Entrance
Handicap Access Accessible Hallway(s), Accessible Entrance
Porch Deck, Front Porch
Building
Lot Description Landscaped, Level, Back Yard, Front Yard
Story One
Foundation Block
Sewer Public Sewer
Water Public
Architectural Style Ranch, Traditional
Level or Stories One
Structure Type Brick 3 Sides, Cement Siding, HardiPlank Type
New Construction No
Construction Status Updated/Remodeled
Schools
Elementary Schools Toney
Middle Schools Columbia - Dekalb
High Schools Columbia
Others
Senior Community no
Restrictions false
Tax ID 15 152 12 011
Special Listing Condition None
Read Less Info
Want to know what your home might be worth? Contact us for a FREE valuation!

Our team is ready to help you sell your home for the highest possible price ASAP

Bought with Keller Williams Realty Metro Atlanta






