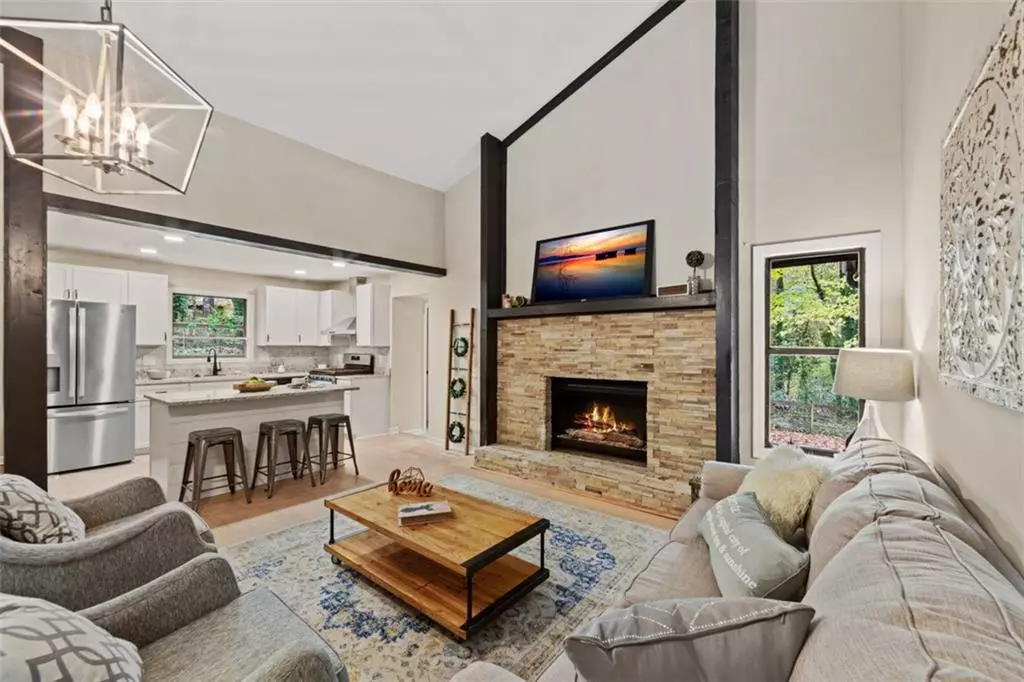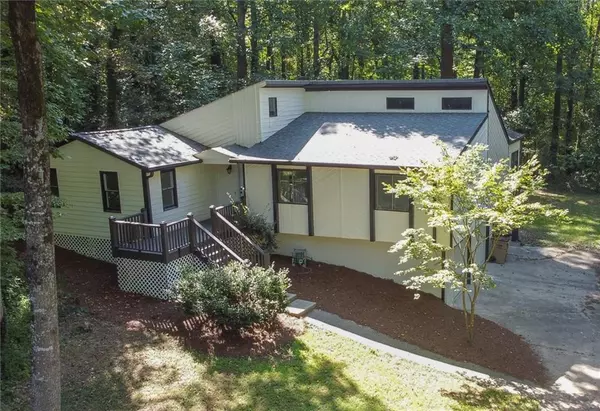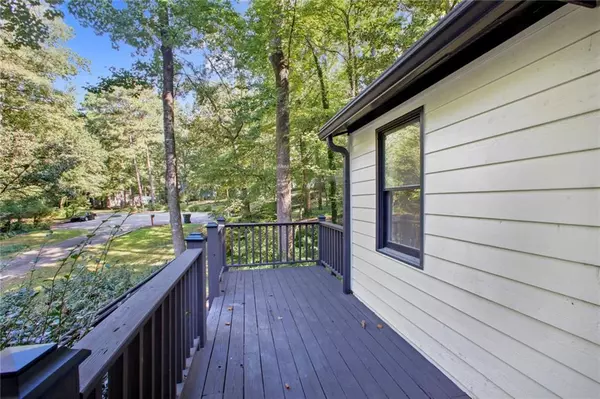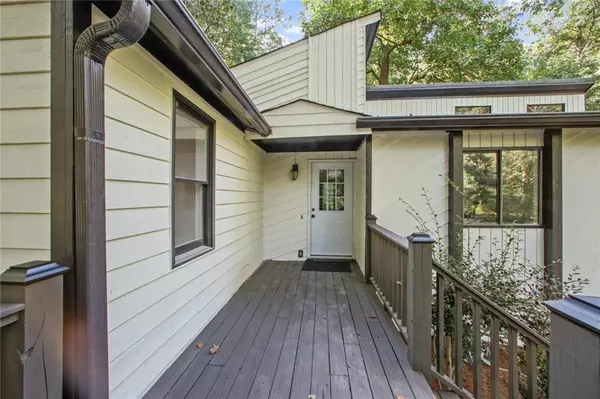$429,000
$429,000
For more information regarding the value of a property, please contact us for a free consultation.
5 Beds
3 Baths
2,640 SqFt
SOLD DATE : 01/06/2023
Key Details
Sold Price $429,000
Property Type Single Family Home
Sub Type Single Family Residence
Listing Status Sold
Purchase Type For Sale
Square Footage 2,640 sqft
Price per Sqft $162
Subdivision Dover Downs
MLS Listing ID 7112926
Sold Date 01/06/23
Style Contemporary/Modern, Traditional
Bedrooms 5
Full Baths 3
Construction Status Updated/Remodeled
HOA Y/N No
Year Built 1978
Annual Tax Amount $3,067
Tax Year 2021
Lot Size 9,408 Sqft
Acres 0.216
Property Description
(RENT-TO-OWN / OWNER FINANCING OPTION AVAILABLE!!) RARE OPPORTUNITY to OWN this COMPLETELY- REMODELED HOME on a PRIVATE, CUL-DE-SAC LOT! LARGE PORCH leads to a WELCOMING FRONT ENTRYWAY. Immediate WOW-FACTOR as you enter the IMPRESSIVE GREAT ROOM featuring a SOARING, BEAMED CEILING and TWO-STORY SKI-LODGE FIREPLACE. SHOW-STOPPING CHEF'S KITCHEN overlooks the GREAT ROOM and boasts a LARGE GRANITE ISLAND, GORGEOUS NEW CABINETRY, BRAND-NEW STAINLESS STEEL REFRIGERATOR, DISHWASHER AND GAS RANGE WITH HOOD! LARGE WALK-IN PANTRY. SPACIOUS, OPEN FLOOR PLAN is IDEAL FOR ENTERTAINING with an EAT-IN KITCHEN, LARGE DINING AREA and an ADDITIONAL ROOM that is PERFECT for a BREAKFAST or SUN ROOM. ALL NEW BAMBOO FLOORING, MODERN LIGHTING and BLACK MATTE HARDWARE THROUGHOUT THE ENTIRE HOUSE!! 5 SPACIOUS BEDROOMS AND 3 UPDATED FULL BATHS. HUGE, REMODELED MASTER ENSUITE with VAULTED CEILING , SITTING AREA and SPA-LIKE BATH WITH DUAL VANITIES and EXTRA-LARGE SHOWER. FRESH, NEUTRAL, EXTERIOR and INTERIOR PAINT. BRAND NEW ROOF! NEW WATER HEATER. NEW CARRIER HVAC and DUCTING. ABUNDANT STORAGE THROUGHOUT. ENCLOSED 2 CAR GARAGE with ELECTRIC CAR CHARGING SETUP. ADDITIONAL PARKING SPACE in the driveway for guests. LARGE, PRIVATE, FENCED BACKYARD . CLOSE TO POPULAR NOONDAY PARK, SHOPPING, GREAT SCHOOLS, and RESTAURANTS. THIS HOME CHECKS EVERY BOX! HURRY and CALL THIS BEAUTIFUL OASIS HOME - BEFORE IT IS GONE!
Location
State GA
County Cobb
Lake Name None
Rooms
Bedroom Description Master on Main, Oversized Master, Sitting Room
Other Rooms None
Basement Daylight, Driveway Access, Exterior Entry, Finished, Interior Entry
Main Level Bedrooms 4
Dining Room Great Room, Open Concept
Interior
Interior Features Beamed Ceilings, Double Vanity, High Ceilings 9 ft Main, Vaulted Ceiling(s), Walk-In Closet(s)
Heating Central, Electric
Cooling Ceiling Fan(s), Central Air, Zoned
Flooring Hardwood
Fireplaces Number 1
Fireplaces Type Great Room
Window Features Insulated Windows
Appliance Dishwasher, Disposal, Gas Range, Range Hood, Refrigerator, Self Cleaning Oven
Laundry Common Area, In Hall
Exterior
Exterior Feature Private Front Entry, Private Rear Entry, Private Yard, Storage
Parking Features Attached, Covered, Garage, Garage Door Opener, Garage Faces Side
Garage Spaces 2.0
Fence Back Yard
Pool None
Community Features Near Schools, Near Shopping, Near Trails/Greenway, Park, Playground, Public Transportation, Street Lights
Utilities Available Cable Available, Electricity Available, Phone Available, Sewer Available, Water Available
Waterfront Description None
View Trees/Woods
Roof Type Shingle
Street Surface Asphalt
Accessibility None
Handicap Access None
Porch Front Porch
Total Parking Spaces 4
Building
Lot Description Back Yard, Cul-De-Sac, Front Yard, Level, Private, Wooded
Story Two
Foundation Concrete Perimeter
Sewer Public Sewer
Water Public
Architectural Style Contemporary/Modern, Traditional
Level or Stories Two
Structure Type Wood Siding
New Construction No
Construction Status Updated/Remodeled
Schools
Elementary Schools Nicholson
Middle Schools Mccleskey
High Schools Kell
Others
Senior Community no
Restrictions false
Tax ID 16013401300
Acceptable Financing Cash, Conventional
Listing Terms Cash, Conventional
Special Listing Condition None
Read Less Info
Want to know what your home might be worth? Contact us for a FREE valuation!

Our team is ready to help you sell your home for the highest possible price ASAP

Bought with Keller Williams Realty Signature Partners






