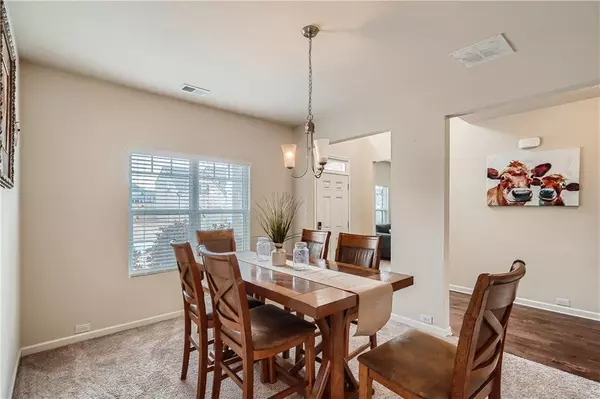$445,000
$450,000
1.1%For more information regarding the value of a property, please contact us for a free consultation.
5 Beds
4 Baths
2,863 SqFt
SOLD DATE : 03/24/2023
Key Details
Sold Price $445,000
Property Type Single Family Home
Sub Type Single Family Residence
Listing Status Sold
Purchase Type For Sale
Square Footage 2,863 sqft
Price per Sqft $155
Subdivision Logan Point
MLS Listing ID 7178210
Sold Date 03/24/23
Style Traditional
Bedrooms 5
Full Baths 4
Construction Status Resale
HOA Fees $700
HOA Y/N Yes
Originating Board First Multiple Listing Service
Year Built 2017
Annual Tax Amount $4,461
Tax Year 2022
Lot Size 10,890 Sqft
Acres 0.25
Property Description
Honey stop this car!!! What an amazing 5bdrm 4 full bath like new home! One of the best floor plans built by Dr. Horton! You'll love the open floor plan and a dramatic staircase leading to the kitchen and open family room. But wait! Let's not forget about the open kitchen with granite countertops, stainless steel appliances, and tons of cabinet space! Enjoy a large separate formal dining room, and living room just right off the front entry/foyer! When I say "HONEY STOP THIS CAR" I mean just that! Why pass up an amazing fenced-in backyard for the kids, lounging, or family gatherings, barbeques, etc? Wait guys, there's more! Who doesn't love an 'oversized" master suite? Yesss! Here you go! Just bring the extra furniture right upstairs and enjoy a separate living space right in your master suite. But wait y'all there is even more! Let's not forget to enjoy the jack and jill bedroom arrangement just right down the hallway! Okay, see...I told you all to STOP THE CAR! There is just too much here! This beauty is awaiting your personal touch! Schedule your showings today!
Location
State GA
County Walton
Lake Name None
Rooms
Bedroom Description Oversized Master, Other
Other Rooms Other
Basement None
Main Level Bedrooms 1
Dining Room Open Concept, Separate Dining Room
Interior
Interior Features Coffered Ceiling(s), Crown Molding, Entrance Foyer, Entrance Foyer 2 Story, Tray Ceiling(s), Vaulted Ceiling(s), Walk-In Closet(s)
Heating Electric, Forced Air
Cooling Central Air
Flooring Hardwood
Fireplaces Number 1
Fireplaces Type Family Room
Window Features None
Appliance Dishwasher, Disposal
Laundry In Hall, Laundry Room, Upper Level
Exterior
Exterior Feature Private Yard
Parking Features Attached, Driveway, Garage, Garage Door Opener, Garage Faces Front, Level Driveway
Garage Spaces 2.0
Fence Back Yard, Fenced
Pool None
Community Features Clubhouse, Playground, Pool, Sidewalks, Tennis Court(s)
Utilities Available Cable Available, Electricity Available, Phone Available, Underground Utilities, Water Available
Waterfront Description None
View Other
Roof Type Composition, Other
Street Surface Paved
Accessibility None
Handicap Access None
Porch Front Porch, Patio
Building
Lot Description Back Yard, Front Yard
Story Two
Foundation Slab
Sewer Public Sewer
Water Other
Architectural Style Traditional
Level or Stories Two
Structure Type Brick Front
New Construction No
Construction Status Resale
Schools
Elementary Schools Bay Creek
Middle Schools Loganville
High Schools Loganville
Others
Senior Community no
Restrictions true
Tax ID NL12C00000093000
Special Listing Condition None
Read Less Info
Want to know what your home might be worth? Contact us for a FREE valuation!

Our team is ready to help you sell your home for the highest possible price ASAP

Bought with Century 21 Results






