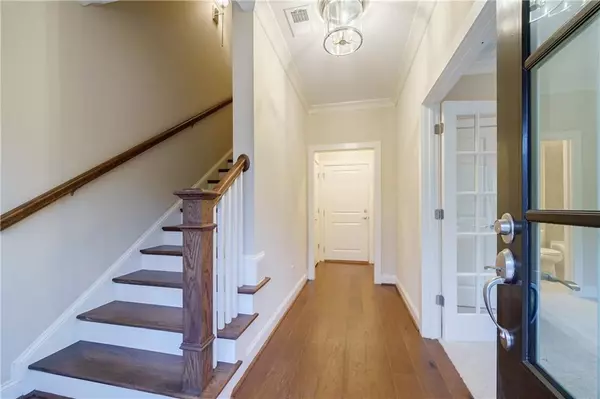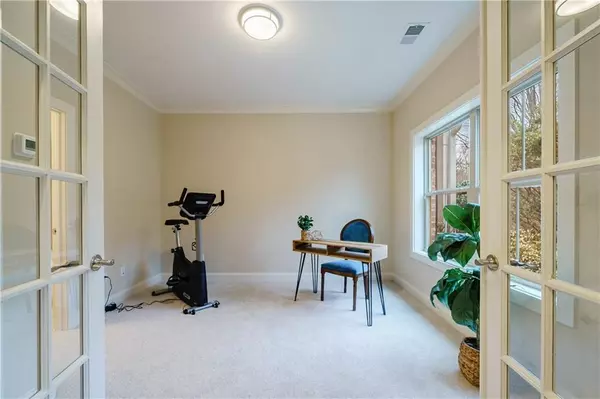$565,000
$589,900
4.2%For more information regarding the value of a property, please contact us for a free consultation.
3 Beds
3.5 Baths
2,254 SqFt
SOLD DATE : 05/04/2023
Key Details
Sold Price $565,000
Property Type Townhouse
Sub Type Townhouse
Listing Status Sold
Purchase Type For Sale
Square Footage 2,254 sqft
Price per Sqft $250
Subdivision Encore Walk
MLS Listing ID 7178449
Sold Date 05/04/23
Style Townhouse, Traditional
Bedrooms 3
Full Baths 3
Half Baths 1
Construction Status Resale
HOA Fees $225
HOA Y/N Yes
Originating Board First Multiple Listing Service
Year Built 2019
Annual Tax Amount $4,326
Tax Year 2022
Lot Size 1,742 Sqft
Acres 0.04
Property Description
Welcome to your amazing new home in Encore Walk! This stunning high end townhome has MORE upgrades and space than any other home you will see! As you enter the ground floor you will love the French doors, a bedroom, private bath and multiple closets. You will be wowed as you go upstairs to the open main floor with 10' ceilings, a large Kitchen island, upgraded 42" Cabinetry, upgraded Granite countertops, upgraded Stainless Steel Appliances with 36" Gas Cooktop, microwave/oven combination, 36" Wood hood, Stainless Steel Refrigerator, tile backsplash, undercabinet lighting, pull out trash can and too much more to list! The custom coffered ceiling in the dining area is the perfect designer touch and as you looking into the Great Room you will love the beautiful built-ins on each side of the gas fireplace, tile surround and recessed lighting. This home shines with hardwood floors in the foyer, staircases, entire main floor and upper hallway. You will love the upgraded crown molding and an open view to the covered deck that goes the length of the home with 2 ceiling fans. The top floor features two large bedrooms, recessed lighting, crown molding, large walk-in closets, private baths and the laundry room with washer and dryer. The owner's bath features an upgraded oversize shower with bench seat, frameless door, granite countertops, framed mirrors with3 sconces and upgraded tile flooring. This Alpharetta location offers easy access to GA-400 with North Fulton's top schools in Milton High School district. Come enjoy the low maintenance living with the high end finishes you want. This incredible location is in walking distance to Top Golf for great entertainment, Big Creek Greenway for all the biking/walking/running you could want, Ameris Amphitheatre for incredible concerts, North Point Mall for shopping and so much more! This rare opportunity is a must see and ready to call home today!
Location
State GA
County Fulton
Lake Name None
Rooms
Bedroom Description Roommate Floor Plan
Other Rooms None
Basement None
Dining Room Open Concept, Seats 12+
Interior
Interior Features Bookcases, Coffered Ceiling(s), Crown Molding, Double Vanity, Entrance Foyer, High Ceilings 9 ft Lower, High Ceilings 9 ft Upper, High Ceilings 10 ft Main, High Speed Internet, Low Flow Plumbing Fixtures, Tray Ceiling(s), Walk-In Closet(s)
Heating Central, Natural Gas
Cooling Ceiling Fan(s), Central Air, Zoned
Flooring Carpet, Ceramic Tile, Hardwood
Fireplaces Number 1
Fireplaces Type Gas Log, Gas Starter, Glass Doors, Great Room
Window Features Double Pane Windows, Insulated Windows
Appliance Dishwasher, Disposal, Dryer, Gas Cooktop, Gas Oven, Microwave, Range Hood, Refrigerator, Self Cleaning Oven, Washer
Laundry Laundry Room, Upper Level
Exterior
Exterior Feature Balcony, Private Front Entry, Private Rear Entry, Rain Gutters
Garage Drive Under Main Level, Driveway, Garage, Garage Faces Rear, Level Driveway
Garage Spaces 2.0
Fence None
Pool None
Community Features Homeowners Assoc, Near Shopping, Near Trails/Greenway, Public Transportation, Sidewalks, Street Lights
Utilities Available Cable Available, Electricity Available, Natural Gas Available, Phone Available, Sewer Available, Underground Utilities, Water Available
Waterfront Description None
View City
Roof Type Metal, Shingle
Street Surface Asphalt
Accessibility None
Handicap Access None
Porch Covered, Deck, Rear Porch
Total Parking Spaces 2
Building
Lot Description Landscaped
Story Three Or More
Foundation Slab
Sewer Public Sewer
Water Public
Architectural Style Townhouse, Traditional
Level or Stories Three Or More
Structure Type Brick 3 Sides, Cement Siding, Concrete
New Construction No
Construction Status Resale
Schools
Elementary Schools Manning Oaks
Middle Schools Northwestern
High Schools Milton
Others
HOA Fee Include Maintenance Structure, Maintenance Grounds, Termite
Senior Community no
Restrictions true
Tax ID 12 260006883875
Ownership Fee Simple
Acceptable Financing Cash, Conventional, FHA, VA Loan
Listing Terms Cash, Conventional, FHA, VA Loan
Financing yes
Special Listing Condition None
Read Less Info
Want to know what your home might be worth? Contact us for a FREE valuation!

Our team is ready to help you sell your home for the highest possible price ASAP

Bought with Maximum One Greater Atlanta Realtors






