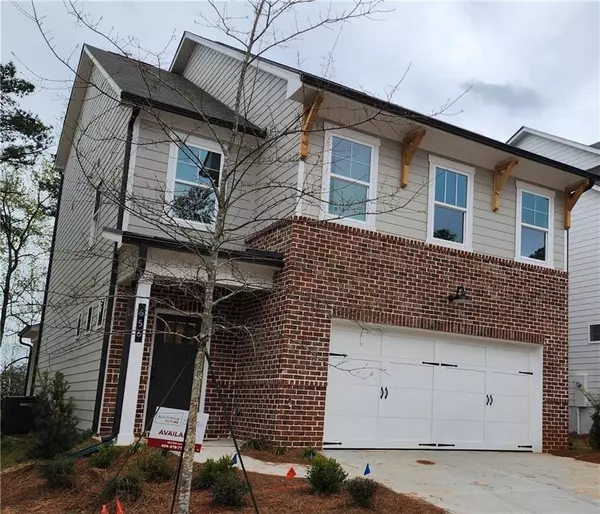$499,990
$499,990
For more information regarding the value of a property, please contact us for a free consultation.
3 Beds
2.5 Baths
2,354 SqFt
SOLD DATE : 05/24/2023
Key Details
Sold Price $499,990
Property Type Single Family Home
Sub Type Single Family Residence
Listing Status Sold
Purchase Type For Sale
Square Footage 2,354 sqft
Price per Sqft $212
Subdivision Avondale Park
MLS Listing ID 7127392
Sold Date 05/24/23
Style Traditional
Bedrooms 3
Full Baths 2
Half Baths 1
Construction Status Under Construction
HOA Fees $167
HOA Y/N Yes
Originating Board First Multiple Listing Service
Year Built 2022
Tax Year 2022
Lot Size 4,356 Sqft
Acres 0.1
Property Description
Decorated Townhome Model and Single Family Homes for Sale! Brand New / Under Construction. Open-concept layout with beautiful features throughout. The Grant home design is ideal for comfortable and warm living. Chef's kitchen features quartz counters and tile backsplash, stainless appliances, beautiful cabinetry, a huge island and a spacious pantry. Your upstairs primary bedroom offers plenty of space for your king sized furniture plus a sitting area. Your ensuite spa bath awaits with tiled shower and floors and a wonderful tub for long baths. Two spacious secondary bedrooms with plenty of room for your family to grow. Convenient location near Historic Avondale Estates and the planned Pine and Olive mixed-use development. Only two miles from all the shops and restaurants in Downtown Decatur. Come explore behind the walls and find out why Beazer Homes was named Energy Star Partner of the Year for the last 7 years and why Beazer Homes has been ranked #1 in the construction industry on Newsweek’s list of America’s Most Trusted Companies 2022. ***BUYER INCENTIVE - UP TO $15,000 TOWARDS BUYER CLOSING COST WHEN USING BUILDER MORTGAGE CHOICE PROGRAM *** CLOSING WINDOW - April 2023 to May 2023 (based on possible supply chain delays and subject to change) ***
Location
State GA
County Dekalb
Lake Name None
Rooms
Bedroom Description Oversized Master, Sitting Room
Other Rooms None
Basement None
Dining Room Other
Interior
Interior Features Entrance Foyer
Heating Central
Cooling Ceiling Fan(s), Central Air
Flooring Carpet, Ceramic Tile, Hardwood
Fireplaces Number 1
Fireplaces Type Electric
Window Features Double Pane Windows, Insulated Windows
Appliance Dishwasher, Disposal, Gas Range, Microwave
Laundry In Hall, Laundry Room, Upper Level
Exterior
Exterior Feature Other
Parking Features Attached, Garage, Garage Door Opener, Garage Faces Front
Garage Spaces 2.0
Fence None
Pool None
Community Features Homeowners Assoc, Near Marta, Near Schools, Near Shopping, Sidewalks, Street Lights
Utilities Available Electricity Available, Natural Gas Available, Sewer Available, Underground Utilities, Water Available
Waterfront Description None
View Trees/Woods, Other
Roof Type Composition
Street Surface Asphalt
Accessibility None
Handicap Access None
Porch Covered, Patio
Private Pool false
Building
Lot Description Back Yard
Story Two
Foundation Slab
Sewer Public Sewer
Water Public
Architectural Style Traditional
Level or Stories Two
Structure Type Brick Front, Cement Siding
New Construction No
Construction Status Under Construction
Schools
Elementary Schools Avondale
Middle Schools Druid Hills
High Schools Druid Hills
Others
HOA Fee Include Maintenance Grounds
Senior Community no
Restrictions false
Special Listing Condition None
Read Less Info
Want to know what your home might be worth? Contact us for a FREE valuation!

Our team is ready to help you sell your home for the highest possible price ASAP

Bought with Virtual Properties Realty.com






