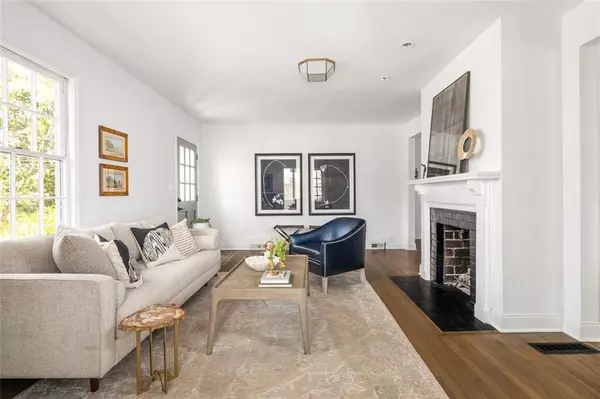$1,048,000
$1,075,000
2.5%For more information regarding the value of a property, please contact us for a free consultation.
4 Beds
2.5 Baths
3,096 SqFt
SOLD DATE : 06/15/2023
Key Details
Sold Price $1,048,000
Property Type Single Family Home
Sub Type Single Family Residence
Listing Status Sold
Purchase Type For Sale
Square Footage 3,096 sqft
Price per Sqft $338
Subdivision Great Lakes
MLS Listing ID 7172809
Sold Date 06/15/23
Style Bungalow
Bedrooms 4
Full Baths 2
Half Baths 1
Construction Status Updated/Remodeled
HOA Y/N No
Originating Board First Multiple Listing Service
Year Built 1947
Annual Tax Amount $12,867
Tax Year 2022
Lot Size 8,712 Sqft
Acres 0.2
Property Description
This home was lovingly transformed by the current owners into their dream living space, complete with a new primary suite, kitchen, and laundry room. However, their out-of-state job transfer presents a wonderful opportunity for you to enjoy all of the upgrades! The formal living room welcomes you with a cozy fireplace, perfect for spending time with loved ones. The sunroom is a versatile space that could serve as a peaceful reading nook or a productive home office. The separate formal dining room is an elegant setting for hosting special occasions. The chef's dream kitchen, which has been newly renovated, flows seamlessly into the breakfast room and family room featuring vaulted ceilings and a stunning plaster wood-burning fireplace. The primary suite offers luxurious amenities such as a tiled shower, two vanities, a private water closet, and a spacious walk-in closet. A convenient second entrance leads to a mudroom and powder room on the main level. Step through the French door from the living room onto a deck overlooking the serene and fenced-in backyard oasis. The backyard boasts a charming herringbone brick paver patio with a built-in grill, perfect for outdoor entertaining. The beautiful oak tree canopy provides a picturesque backdrop and a swing for hours of enjoyment. Upstairs, a second den is flanked by three generously sized bedrooms and a newly renovated bathroom, providing ample space for family and guests.
Location
State GA
County Dekalb
Lake Name None
Rooms
Bedroom Description Master on Main
Other Rooms None
Basement Unfinished
Main Level Bedrooms 1
Dining Room Separate Dining Room, Open Concept
Interior
Interior Features High Ceilings 10 ft Main, Walk-In Closet(s)
Heating Central, Forced Air
Cooling Central Air
Flooring Carpet, Ceramic Tile, Hardwood
Fireplaces Number 2
Fireplaces Type Family Room, Gas Starter, Living Room
Window Features Insulated Windows
Appliance Dishwasher, Disposal, Dryer, ENERGY STAR Qualified Appliances, Gas Cooktop, Gas Oven, Gas Range, Microwave, Refrigerator, Washer
Laundry Laundry Room, Upper Level
Exterior
Exterior Feature Balcony, Courtyard
Parking Features Driveway
Fence Wood
Pool None
Community Features Public Transportation, Near Trails/Greenway, Restaurant, Sidewalks, Street Lights, Near Marta, Near Schools, Near Shopping
Utilities Available Cable Available, Electricity Available, Natural Gas Available, Phone Available, Sewer Available, Water Available
Waterfront Description None
View City
Roof Type Composition
Street Surface Asphalt
Accessibility None
Handicap Access None
Porch Patio, Rear Porch
Total Parking Spaces 2
Private Pool false
Building
Lot Description Back Yard, Landscaped
Story Two
Foundation Brick/Mortar
Sewer Public Sewer
Water Public
Architectural Style Bungalow
Level or Stories Two
Structure Type Brick 4 Sides
New Construction No
Construction Status Updated/Remodeled
Schools
Elementary Schools Clairemont
Middle Schools Beacon Hill
High Schools Decatur
Others
Senior Community no
Restrictions false
Tax ID 18 006 04 031
Special Listing Condition None
Read Less Info
Want to know what your home might be worth? Contact us for a FREE valuation!

Our team is ready to help you sell your home for the highest possible price ASAP

Bought with Keller Williams Realty Peachtree Rd.






