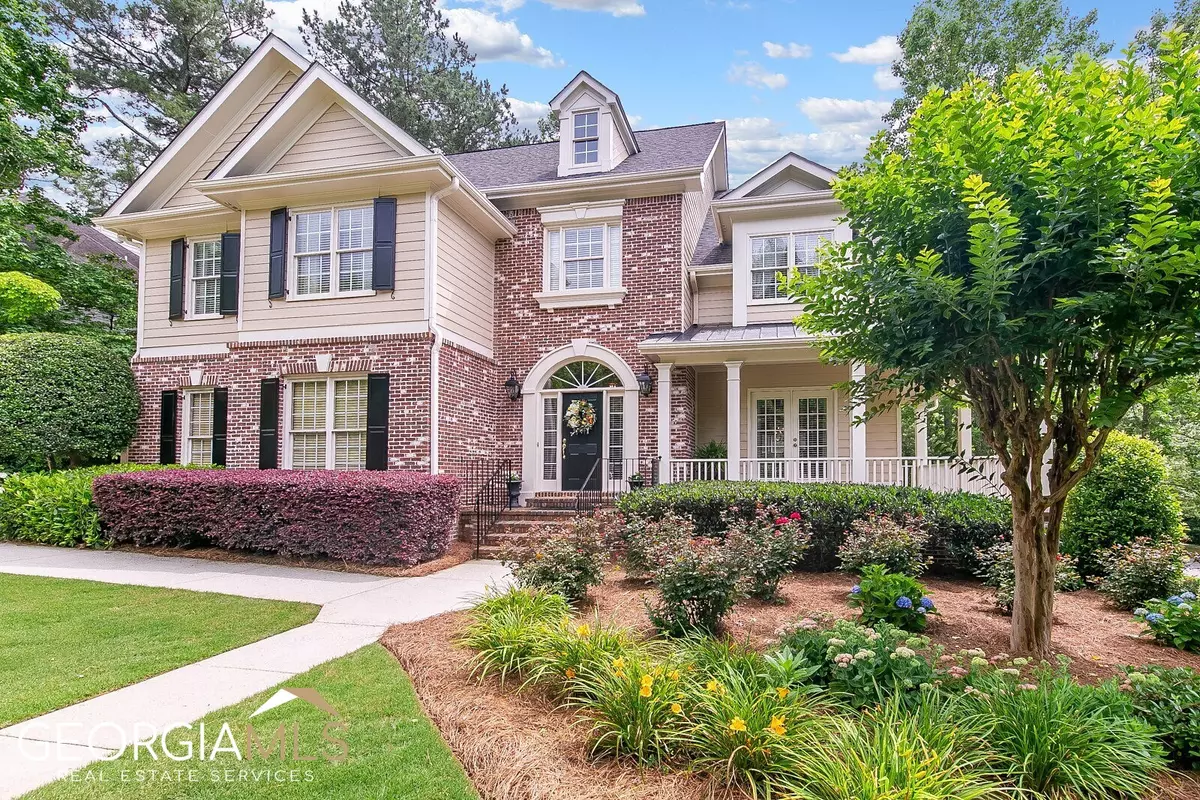Bought with Constance Davison • Keller Williams Rlty-Atl.North
$640,000
$640,000
For more information regarding the value of a property, please contact us for a free consultation.
4 Beds
3.5 Baths
3,625 SqFt
SOLD DATE : 06/30/2023
Key Details
Sold Price $640,000
Property Type Single Family Home
Sub Type Single Family Residence
Listing Status Sold
Purchase Type For Sale
Square Footage 3,625 sqft
Price per Sqft $176
Subdivision Burnt Hickory Registry
MLS Listing ID 10167387
Sold Date 06/30/23
Style Brick Front,Traditional
Bedrooms 4
Full Baths 3
Half Baths 1
Construction Status Resale
HOA Y/N Yes
Year Built 1999
Annual Tax Amount $1,705
Tax Year 2022
Lot Size 0.494 Acres
Property Description
This is the ONE you have been waiting for! Pride of ownership is reflected in this elegant, immaculately maintained home located in the sought after Burnt Hickory Registry community with the award winning schools of Ford Elementary, Lost Mountain and Harrison HS. The attention to detail and quality of care shows from the moment you arrive. You are greeted by a covered brick front porch with a main level that offers an open, spacious and light-filled floor plan boasting gleaming hardwood floors, a gourmet Kitchen with eating area, granite counters and tile back-splash, a large Dining Room with hand crafted columns ready to host your friends and family, a Living Room and spacious Family Room with a marble fireplace and custom mantel off of the Kitchen. Enjoy your morning coffee and peaceful evenings on the screened porch overlooking the well landscaped backyard. Upstairs find the over-sized Owners Suite with tray ceilings, a huge walk in closet and luxurious Master Bath with a vaulted ceiling, double vanities and a separate whirlpool tub and shower. Adjacent to this is a Flex Room perfect for a Study or a Nursery! Additionally there are 3 spacious Bedrooms with large closets adjoined by either a private bath or Jack N Jill Bathroom. Large unfinished daylight basement with double doors provides ton of storage or is ready to be finished to suit the needs of your family! Neighborhood amenities include a swimming pool, pavilion, tennis courts, and a large playground. Like what you see so far? This home shows even better in person! Convenient to shopping, dining, parks and The Avenues of West Cobb.
Location
State GA
County Cobb
Rooms
Basement Concrete, Exterior Entry, Full
Interior
Interior Features Tray Ceiling(s), Vaulted Ceiling(s), Double Vanity, Separate Shower, Walk-In Closet(s)
Heating Natural Gas
Cooling Ceiling Fan(s), Central Air
Flooring Hardwood, Tile, Carpet
Fireplaces Number 1
Fireplaces Type Family Room, Gas Log
Exterior
Exterior Feature Sprinkler System
Parking Features Attached, Garage Door Opener, Garage, Parking Pad, Side/Rear Entrance
Community Features Pool, Sidewalks, Street Lights, Tennis Court(s), Walk To Schools, Walk To Shopping
Utilities Available Underground Utilities, Cable Available, Electricity Available, High Speed Internet, Natural Gas Available, Phone Available, Sewer Available
Roof Type Composition
Building
Story Three Or More
Sewer Public Sewer
Level or Stories Three Or More
Structure Type Sprinkler System
Construction Status Resale
Schools
Elementary Schools Ford
Middle Schools Lost Mountain
High Schools Harrison
Others
Acceptable Financing Cash, Conventional, FHA
Listing Terms Cash, Conventional, FHA
Financing Conventional
Read Less Info
Want to know what your home might be worth? Contact us for a FREE valuation!

Our team is ready to help you sell your home for the highest possible price ASAP

© 2024 Georgia Multiple Listing Service. All Rights Reserved.






