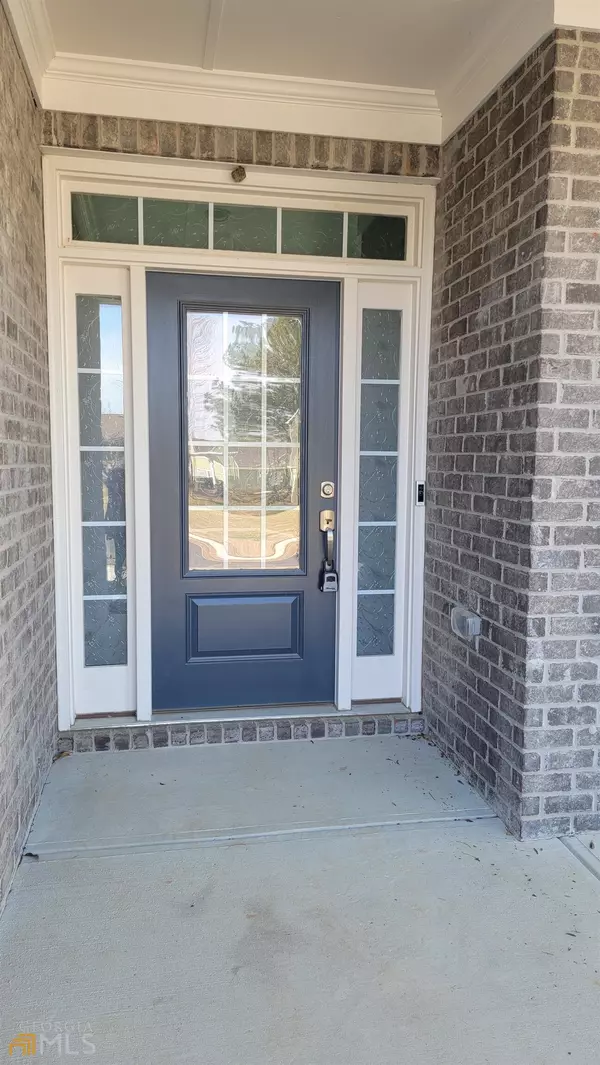Bought with Cindy C. Horsley • Bush Real Estate
$530,000
$532,295
0.4%For more information regarding the value of a property, please contact us for a free consultation.
5 Beds
4 Baths
3,671 SqFt
SOLD DATE : 06/29/2023
Key Details
Sold Price $530,000
Property Type Single Family Home
Sub Type Single Family Residence
Listing Status Sold
Purchase Type For Sale
Square Footage 3,671 sqft
Price per Sqft $144
Subdivision Braemore
MLS Listing ID 20107799
Sold Date 06/29/23
Style Traditional
Bedrooms 5
Full Baths 4
Construction Status New Construction
HOA Fees $1,000
HOA Y/N Yes
Year Built 2021
Annual Tax Amount $4,434
Tax Year 2022
Lot Size 9,583 Sqft
Property Description
GRAND OPEN Great Room, Breakfast area and Kitchen which features an extra large island with seating opportunity, granite counter tops and a gorgeous gas stove, Stainless appliances and a nice walk in Panty! The Great room features a fireplace with built in shelving on each side. The Mudroom across from the garage entrance and off foyer offers a nice built in hall tree with storage. Gorgeous LVP flooring runs throughout the open living spaces on the main floor. The Main floor also includes a guest room with full bathroom. The Owner's Suite on upper level is HUGE and includes TWO walk in closets. The En-Suite has a Grand step up entrance with French doors and features luxurious stone tile with separate tub and shower. One of the secondary bedrooms has it's very own private bath with tiled surround and is quite large and a sitting room as well! The other two upstairs bedroom are spacious and have the Jack and Jill bathroom set up with a huge double vanity. The back patio is huge and the back entrance is quite nice and spacious as well for an additional mud room area. Quiet, pet-friendly community, great neighbors, In the Heart of Newnan, close to shopping and within 45 minutes to Atlanta! This home was constructed in 2021 but has never been occupied. Construction by Lennar Homes in the beautiful Braemore Community!
Location
State GA
County Coweta
Rooms
Basement None
Main Level Bedrooms 1
Interior
Interior Features Tray Ceiling(s), Vaulted Ceiling(s), High Ceilings, Double Vanity, Soaking Tub, Pulldown Attic Stairs, Separate Shower, Tile Bath, Walk-In Closet(s), In-Law Floorplan, Split Bedroom Plan
Heating Natural Gas, Central
Cooling Electric, Ceiling Fan(s), Central Air
Flooring Tile, Carpet, Vinyl
Fireplaces Number 1
Fireplaces Type Factory Built
Exterior
Garage Attached, Garage Door Opener, Garage, Kitchen Level, Parking Pad, Off Street
Garage Spaces 2.0
Community Features Sidewalks, Street Lights, Walk To Public Transit, Walk To Schools, Walk To Shopping
Utilities Available Underground Utilities, Cable Available, Sewer Connected, Electricity Available, High Speed Internet, Natural Gas Available, Water Available
Roof Type Composition
Building
Story Two
Foundation Slab
Sewer Public Sewer
Level or Stories Two
Construction Status New Construction
Schools
Elementary Schools Jefferson Parkway
Middle Schools Evans
High Schools Northgate
Others
Acceptable Financing 1031 Exchange, Cash, Conventional, FHA, VA Loan
Listing Terms 1031 Exchange, Cash, Conventional, FHA, VA Loan
Financing Cash
Special Listing Condition Investor Owned
Read Less Info
Want to know what your home might be worth? Contact us for a FREE valuation!

Our team is ready to help you sell your home for the highest possible price ASAP

© 2024 Georgia Multiple Listing Service. All Rights Reserved.






