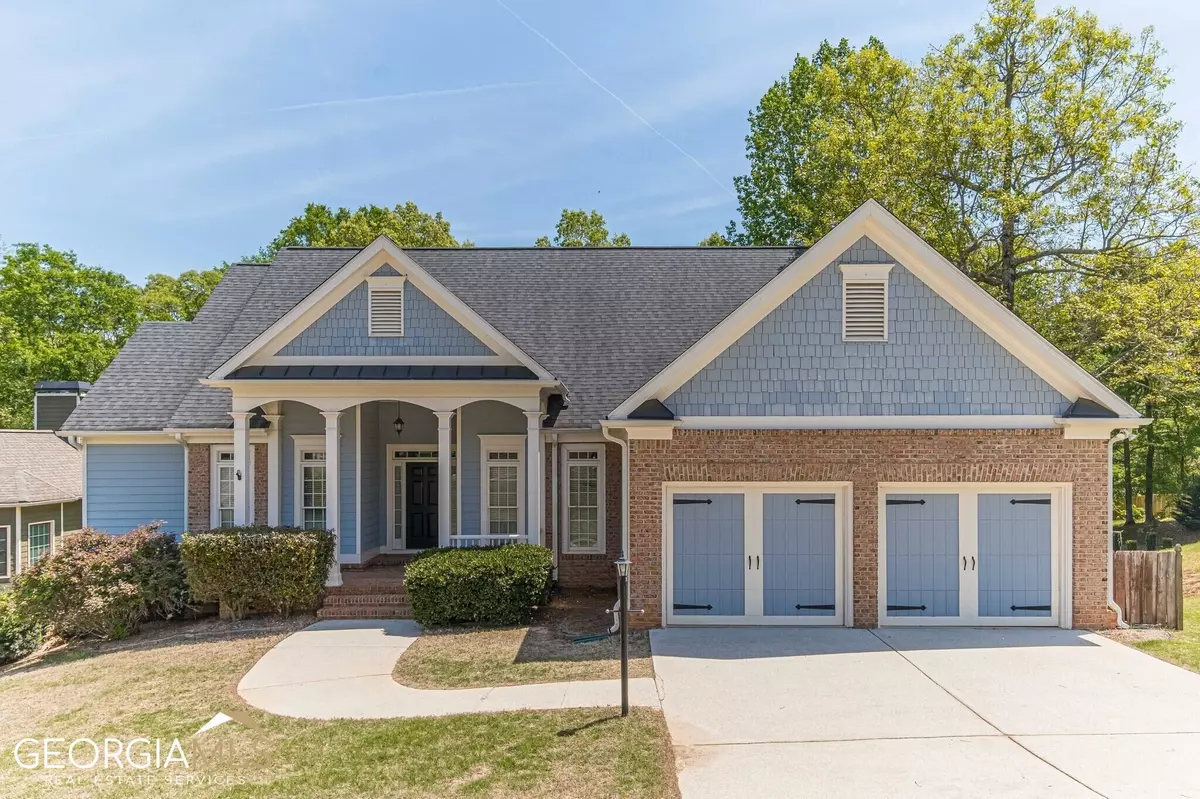Bought with Monique McBride • Normand Real Estate
$460,000
$470,000
2.1%For more information regarding the value of a property, please contact us for a free consultation.
4 Beds
3.5 Baths
2,988 SqFt
SOLD DATE : 07/31/2023
Key Details
Sold Price $460,000
Property Type Single Family Home
Sub Type Single Family Residence
Listing Status Sold
Purchase Type For Sale
Square Footage 2,988 sqft
Price per Sqft $153
Subdivision Richmond Place
MLS Listing ID 10172938
Sold Date 07/31/23
Style Brick Front,Craftsman,Traditional
Bedrooms 4
Full Baths 3
Half Baths 1
Construction Status Resale
HOA Fees $700
HOA Y/N Yes
Year Built 2004
Annual Tax Amount $4,928
Tax Year 2022
Lot Size 0.600 Acres
Property Description
Welcome to this stunning 4-bedroom ranch with a unique teen suite upstairs. This home has been beautifully maintained and recently updated with new interior paint and NEW carpet, making it move-in ready for you and your family. As you enter the main level, you'll be greeted by a spacious and inviting family room that flows effortlessly into the dining area and kitchen. The kitchen is equipped with modern appliances and ample storage space. On the main level, there are three generously sized bedrooms, including the primary suite, which boasts an en-suite bathroom and a walk-in closet. Upstairs, you'll find a unique teen suite with a full bathroom - a perfect private space for an older child or guests. The unfinished basement offers endless possibilities for customization and expansion, providing plenty of additional space for a home gym, media room, or extra bedrooms. Outside, you'll find a large backyard that's perfect for outdoor activities and entertaining. The neighborhood is fantastic, offering a fun family friendly community with easy access to schools, parks, and shopping centers. This well-maintained home is sure to impress and won't last long. Don't miss your chance to make it yours!
Location
State GA
County Walton
Rooms
Basement Concrete, Daylight, Interior Entry, Exterior Entry
Main Level Bedrooms 3
Interior
Interior Features Tray Ceiling(s), Vaulted Ceiling(s), High Ceilings, Double Vanity, Separate Shower, Walk-In Closet(s), Master On Main Level
Heating Natural Gas, Forced Air
Cooling Electric, Ceiling Fan(s), Central Air
Flooring Hardwood, Carpet
Fireplaces Number 1
Fireplaces Type Family Room, Gas Starter
Exterior
Exterior Feature Sprinkler System
Parking Features Attached, Garage
Community Features Pool, Sidewalks
Utilities Available Cable Available, Electricity Available, Natural Gas Available, Water Available
Roof Type Composition
Building
Story One and One Half
Sewer Septic Tank
Level or Stories One and One Half
Structure Type Sprinkler System
Construction Status Resale
Schools
Elementary Schools Loganville
Middle Schools Loganville
High Schools Loganville
Others
Financing FHA
Read Less Info
Want to know what your home might be worth? Contact us for a FREE valuation!

Our team is ready to help you sell your home for the highest possible price ASAP

© 2024 Georgia Multiple Listing Service. All Rights Reserved.






