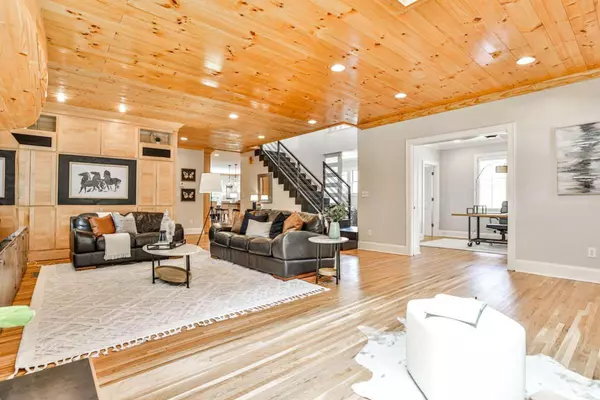Bought with Becky Nguyen • Keller Williams Realty
$1,399,500
$1,399,500
For more information regarding the value of a property, please contact us for a free consultation.
5 Beds
4 Baths
3,743 SqFt
SOLD DATE : 08/18/2023
Key Details
Sold Price $1,399,500
Property Type Single Family Home
Sub Type Single Family Residence
Listing Status Sold
Purchase Type For Sale
Square Footage 3,743 sqft
Price per Sqft $373
Subdivision Oakhurst
MLS Listing ID 10180447
Sold Date 08/18/23
Style Brick 3 Side,Craftsman
Bedrooms 5
Full Baths 4
Construction Status Resale
HOA Y/N No
Year Built 1928
Annual Tax Amount $16,404
Tax Year 2022
Lot Size 0.400 Acres
Property Description
Situated on nearly half ACRE lot, this custom craftsman has the space, character AND location you have been looking for. The front porch with porch swing welcomes you as you enter through the front door; natural sunlight stunningly beams through the array of windows as it highlights the open concept with 10ft ceilings, hardwood floors, tongue & groove pine ceilings, custom window treatments & soapstone fireplace. French doors open to the light-filled office with custom built-in bookshelves. The main floor boasts a large bedroom plus a bonus room tucked away behind sliding barn doors, perfect for playroom or teen hang out space. A Chef & Entertaineras dream awaits you in the eat-in kitchen, leathered granite countertops, complete with TWO dishwashers, Sub-Zero refrigerator plus separate undercabinet refrigerator, Wolf gas stove, ice maker. Take the entertaining outdoors to your private, screened-in porch overlooking the fenced-in backyard. Enjoy a cup of joe or glass of wine while you watch a rowdy game of cornhole or little legs (2 or 4) run around and play. Head back inside and up the custom steel staircase where you will find 4 BR (2 PRIMARY SUITES), separate laundry room and ample storage space. The oversized primary will take your breath away with vaulted, tongue & groove pine ceilings, extra seating area, two closets (LARGE walk-in). Primary bath has separate vanities, spacious shower and antique clawfoot tub, ready for you to soak the day away. Storage will never be a concern with large detached 2-car garage and ample off-street parking. SHORT walk to downtown Oakhurst, with restaurants, dog park, community pool, brewery and local market all giving you the small-town feel but mere steps to every modern city convenience, including downtown Decatur, East Lake MARTA, downtown Atlanta, CDC & Emory. Minutes to Target, Whole Foods, Sprouts, & more. Quick access to I-20 & I-75/85. This character-filled home offers the perfect layout, hard to find square footage and convenient location - making it the PERFECT place for you to call home.
Location
State GA
County Dekalb
Rooms
Basement Crawl Space, Interior Entry
Main Level Bedrooms 1
Interior
Interior Features Bookcases, Vaulted Ceiling(s), High Ceilings, Double Vanity, Soaking Tub, Rear Stairs, Separate Shower, Tile Bath, Walk-In Closet(s), Split Bedroom Plan
Heating Natural Gas, Central
Cooling Ceiling Fan(s), Central Air, Zoned
Flooring Hardwood, Tile, Sustainable
Fireplaces Number 1
Fireplaces Type Living Room
Exterior
Parking Features Garage Door Opener, Detached, Garage, Parking Pad, Storage, Off Street
Garage Spaces 5.0
Fence Fenced, Back Yard, Chain Link, Wood
Community Features Playground, Pool, Sidewalks, Street Lights, Tennis Court(s), Walk To Public Transit, Walk To Schools, Walk To Shopping
Utilities Available Cable Available, Sewer Connected, Electricity Available, High Speed Internet, Natural Gas Available, Phone Available, Water Available
View City
Roof Type Composition
Building
Story Two
Foundation Block, Pillar/Post/Pier
Sewer Public Sewer
Level or Stories Two
Construction Status Resale
Schools
Elementary Schools Oakhurst
Middle Schools Renfroe
High Schools Decatur
Others
Acceptable Financing 1031 Exchange, Cash, Conventional, Fannie Mae Approved, Freddie Mac Approved, VA Loan
Listing Terms 1031 Exchange, Cash, Conventional, Fannie Mae Approved, Freddie Mac Approved, VA Loan
Financing Conventional
Read Less Info
Want to know what your home might be worth? Contact us for a FREE valuation!

Our team is ready to help you sell your home for the highest possible price ASAP

© 2024 Georgia Multiple Listing Service. All Rights Reserved.






