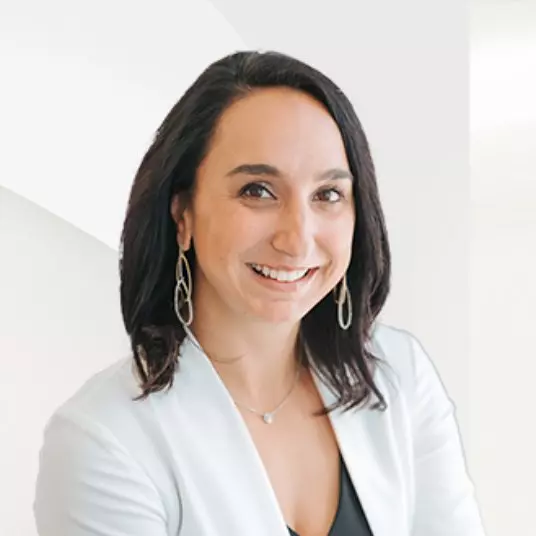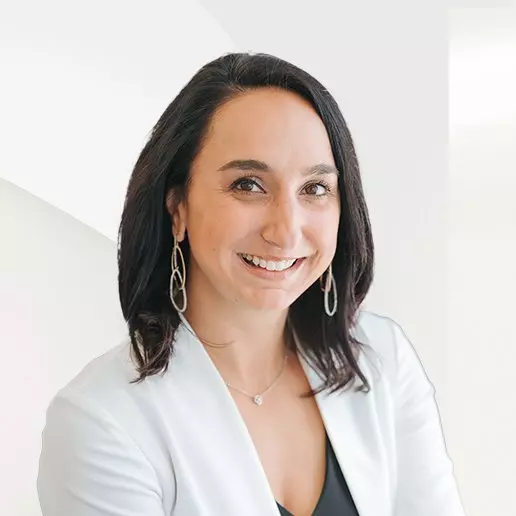$1,771,832
$1,691,367
4.8%For more information regarding the value of a property, please contact us for a free consultation.
6 Beds
6.5 Baths
6,697 SqFt
SOLD DATE : 08/31/2023
Key Details
Sold Price $1,771,832
Property Type Single Family Home
Sub Type Single Family Residence
Listing Status Sold
Purchase Type For Sale
Square Footage 6,697 sqft
Price per Sqft $264
Subdivision Tanglewood Estates
MLS Listing ID 7062069
Sold Date 08/31/23
Style Craftsman,Traditional
Bedrooms 6
Full Baths 6
Half Baths 1
Construction Status New Construction
HOA Fees $260/ann
HOA Y/N Yes
Year Built 2022
Annual Tax Amount $3,035
Tax Year 2021
Lot Size 0.400 Acres
Acres 0.4
Property Sub-Type Single Family Residence
Source First Multiple Listing Service
Property Description
Stunning Argyle floor plan by Davidson Homes is now under construction with almost 6,700 square feet, a 3-car garage, stunning mountain views for hundreds of miles and located on a cul-de-sac in Tanglewood Estates. This highly desired floor plan features a large secondary bedroom, perfect as a dual owner's suite with a second laundry room, on the main floor and a large owner's suite on the second floor with private deck! As you enter the Front doors you will see the luxury finishes with a formal living room/study and dining room on each side. The open floor plan leads from the Great Room to the Kitchen where you will love the hardwood floors, a Coffered Ceilling with 11' ceilings, Linear fireplace, built-ins on each side of the fireplace, and a large slider door that opens to the covered deck. The kitchen is stunning with Stacked all wood cabinetry to the ceiling, Hidden Cabinet Pantry, Stainless Steel Double Ovens, 36" Cooktop, 42" Wood Hood, beautiful quartz countertops, pot filler, spacious island, tile backsplash to the ceiling, pull out trash cans and much more. The walk-in pantry is so large it also has a second refrigerator location with a built-in cabinet system and working countertop space. The Butler's Pantry gives you great space with the same designer finishes as the kitchen and a Stainless Steel bar sink. This plan has an amazing mud room as you enter the 3-car garage and friendship door with built-ins, a half bath and coat closet. Upstairs you will find 3 secondary bedrooms all with private full baths and walk-in closets combined with a large open loft and separate media room. The owner's suite is breathtaking with a sitting area in the open room, tray ceiling, private covered deck and custom built-in closet system in the owner's closet with island, mirrors, lights and more! The spa bath features a double vanity with great drawer space, large free standing tub, huge walk-through shower with multiple shower heads, frameless shower doors, tile floors, tile walls to the ceilings and built-in niches. The second laundry room is also located off of the owner's closet and hallway with lots of cabinetry, sink and quartz countertops. The basement is very spacious with a game room, exercise room, office, bedroom and full bath. Davidson Homes includes the highest energy saving features with 2 tankless water heaters, 16-seer HVAC systems, Techshield in the attic and much more! This Smart home is complete with a Video doorbell, camera pre-wires on the front and rear, Cat 6e and extended warranties for everything in the home. This finished basement features the additional high end space you have been wanting and can't find in new construction!! Call us today for more information!
Location
State GA
County Cobb
Area Tanglewood Estates
Lake Name None
Rooms
Bedroom Description In-Law Floorplan,Oversized Master
Other Rooms None
Basement Daylight, Exterior Entry, Finished, Finished Bath, Full, Interior Entry
Main Level Bedrooms 1
Dining Room Butlers Pantry, Separate Dining Room
Kitchen Breakfast Bar, Breakfast Room, Cabinets White, Kitchen Island, Pantry Walk-In, Solid Surface Counters, View to Family Room
Interior
Interior Features Coffered Ceiling(s), Crown Molding, Double Vanity, Entrance Foyer, High Ceilings 9 ft Lower, High Ceilings 9 ft Upper, High Ceilings 10 ft Main, High Speed Internet, Low Flow Plumbing Fixtures, Smart Home, Tray Ceiling(s), Walk-In Closet(s)
Heating Central, Natural Gas, Zoned
Cooling Ceiling Fan(s), Central Air, Zoned
Flooring Carpet, Ceramic Tile, Hardwood
Fireplaces Number 1
Fireplaces Type Gas Log, Gas Starter, Glass Doors, Great Room
Equipment Irrigation Equipment
Window Features Double Pane Windows,Insulated Windows,Shutters
Appliance Dishwasher, Disposal, Double Oven, ENERGY STAR Qualified Appliances, Gas Cooktop, Gas Water Heater, Microwave, Range Hood, Refrigerator, Self Cleaning Oven
Laundry Laundry Room, Main Level, Sink, Upper Level
Exterior
Exterior Feature Private Front Entry, Private Rear Entry, Private Yard, Rain Gutters
Parking Features Attached, Driveway, Garage, Garage Door Opener, Garage Faces Side, Kitchen Level, Level Driveway
Garage Spaces 3.0
Fence None
Pool None
Community Features Gated, Homeowners Assoc, Near Schools, Pool, Sidewalks, Street Lights, Tennis Court(s)
Utilities Available Cable Available, Electricity Available, Natural Gas Available, Phone Available, Sewer Available, Underground Utilities
Waterfront Description None
View Y/N Yes
View Mountain(s), Trees/Woods, Other
Roof Type Metal,Ridge Vents,Shingle
Street Surface Asphalt,Paved
Accessibility None
Handicap Access None
Porch Covered, Front Porch, Patio, Rear Porch, Screened
Total Parking Spaces 3
Private Pool false
Building
Lot Description Cul-De-Sac, Front Yard, Landscaped, Private, Sprinklers In Front, Sprinklers In Rear
Story Two
Foundation See Remarks
Sewer Public Sewer
Water Public
Architectural Style Craftsman, Traditional
Level or Stories Two
Structure Type Brick 3 Sides,Cement Siding,HardiPlank Type
Construction Status New Construction
Schools
Elementary Schools Davis - Cobb
Middle Schools Mabry
High Schools Lassiter
Others
HOA Fee Include Swim/Tennis
Senior Community no
Restrictions false
Tax ID 16004800490
Acceptable Financing 1031 Exchange, Cash, Conventional, FHA, VA Loan
Listing Terms 1031 Exchange, Cash, Conventional, FHA, VA Loan
Special Listing Condition None
Read Less Info
Want to know what your home might be worth? Contact us for a FREE valuation!

Our team is ready to help you sell your home for the highest possible price ASAP

Bought with Robbins Realty







