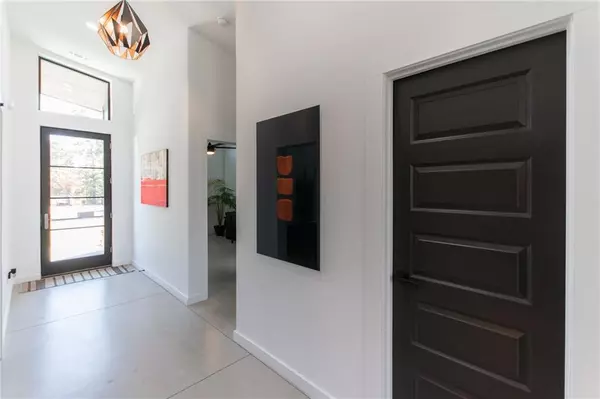$399,000
$399,000
For more information regarding the value of a property, please contact us for a free consultation.
3 Beds
2 Baths
1,735 SqFt
SOLD DATE : 02/02/2024
Key Details
Sold Price $399,000
Property Type Single Family Home
Sub Type Single Family Residence
Listing Status Sold
Purchase Type For Sale
Square Footage 1,735 sqft
Price per Sqft $229
Subdivision Fairfield Plantation
MLS Listing ID 7295410
Sold Date 02/02/24
Style Contemporary/Modern
Bedrooms 3
Full Baths 2
Construction Status Resale
HOA Fees $1,900
HOA Y/N Yes
Originating Board First Multiple Listing Service
Year Built 2021
Annual Tax Amount $244,540
Tax Year 2022
Lot Size 0.430 Acres
Acres 0.43
Property Description
Welcome to 5305 Greenway Drive, a stunning customized 3-bedroom, 2-bath modern home located in the prestigious Fairfield Plantation Gated Community. This beautiful property sits on a generous .43-acre lot, offering plenty of space and privacy. Step inside and be greeted by an open floor plan and polished concrete floors that exude contemporary elegance. The abundance of tall windows creates a bright and airy atmosphere throughout. The Sleek and Sophisticated Modern Kitchen boasts custom cabinets with soft close and push-to open features, Bosch black stainless steel appliances and an inviting island with seating. The beautiful 72-inch electric fireplace in the living room adds warmth and coziness, while providing easy access to the patio for indoor-outdoor entertaining. A spacious laundry room with storage space and a sink adds convenience to everyday life. The oversized master bedroom is truly a retreat, featuring a spa-like ensuite with double vanity, LED lighting, built in defrost, transom windows that let in natural lighting, a luxurious shower adorned with a rainfall shower head, and a freestanding bathtub - the perfect place to unwind after a long day. But the Fairfield Plantation community offers much more than just this incredible home. With walking/nature trails, a beach, three lakes, pickleball and tennis courts, a country club with a restaurant, and golfing opportunities, you'll feel like you're on vacation every day. The recreation center features a pool, basketball courts, playgrounds, library, community room, and 24-hour security for your peace of mind. Don't miss out on this rare opportunity to own an exceptional home in such an idyllic setting. Schedule your tour today!
Location
State GA
County Carroll
Lake Name None
Rooms
Bedroom Description Master on Main,Oversized Master
Other Rooms None
Basement None
Main Level Bedrooms 3
Dining Room None
Interior
Interior Features Entrance Foyer, High Ceilings 10 ft Lower
Heating Central
Cooling Ceiling Fan(s), Central Air
Flooring Concrete, Other
Fireplaces Number 1
Fireplaces Type Living Room
Window Features None
Appliance Dishwasher, Electric Cooktop, ENERGY STAR Qualified Appliances, Microwave
Laundry In Hall
Exterior
Exterior Feature None
Parking Features Attached, Garage, Garage Door Opener
Garage Spaces 2.0
Fence None
Pool None
Community Features Country Club, Gated, Golf, Lake, Marina, Meeting Room, Near Trails/Greenway, Pickleball, Playground, Pool, Restaurant, Tennis Court(s)
Utilities Available Electricity Available, Sewer Available, Water Available
Waterfront Description None
View Other
Roof Type Composition
Street Surface Gravel
Accessibility None
Handicap Access None
Porch Patio
Private Pool false
Building
Lot Description Back Yard, Corner Lot, Front Yard
Story One
Foundation None
Sewer Public Sewer
Water Public
Architectural Style Contemporary/Modern
Level or Stories One
Structure Type Other
New Construction No
Construction Status Resale
Schools
Elementary Schools Sand Hill - Carroll
Middle Schools Bay Springs
High Schools Villa Rica
Others
Senior Community no
Restrictions true
Tax ID F05 0305
Special Listing Condition None
Read Less Info
Want to know what your home might be worth? Contact us for a FREE valuation!

Our team is ready to help you sell your home for the highest possible price ASAP

Bought with The Realty Group






