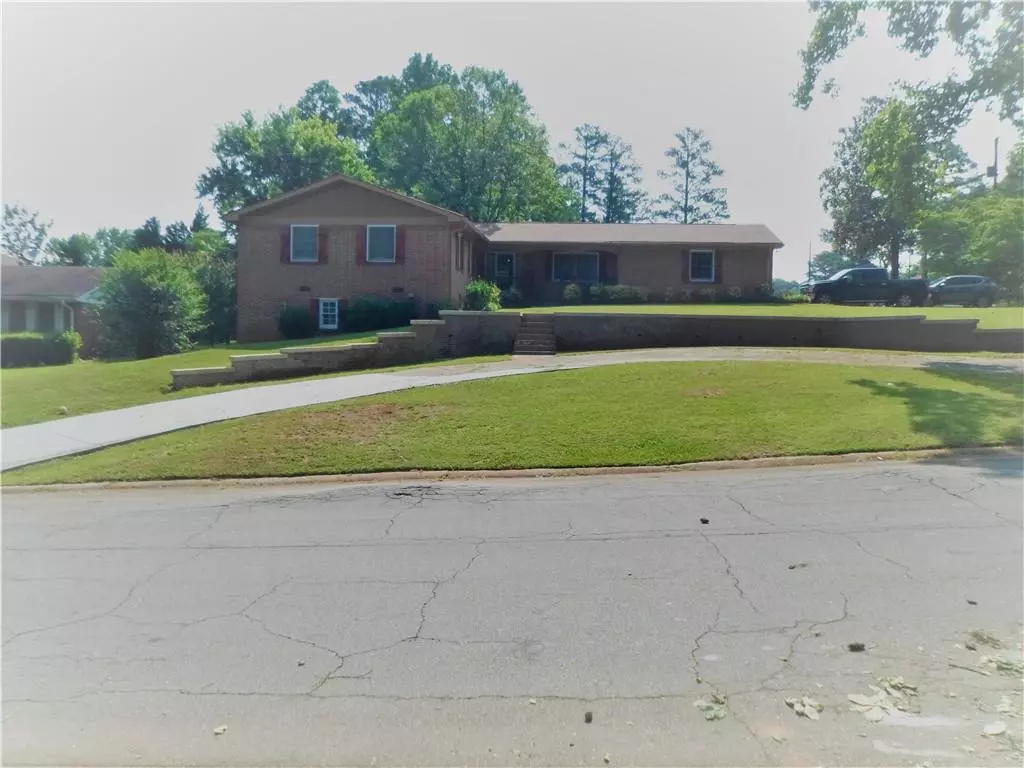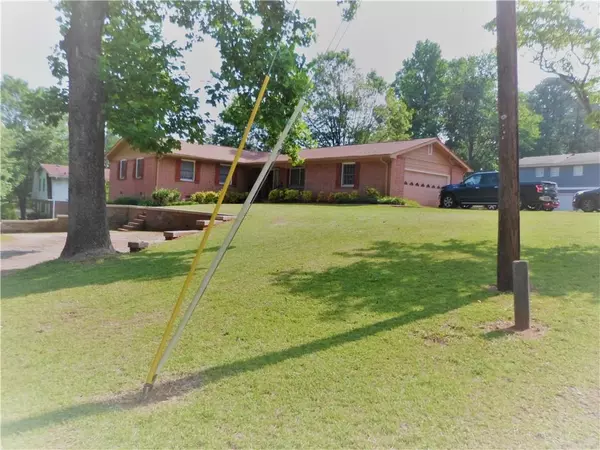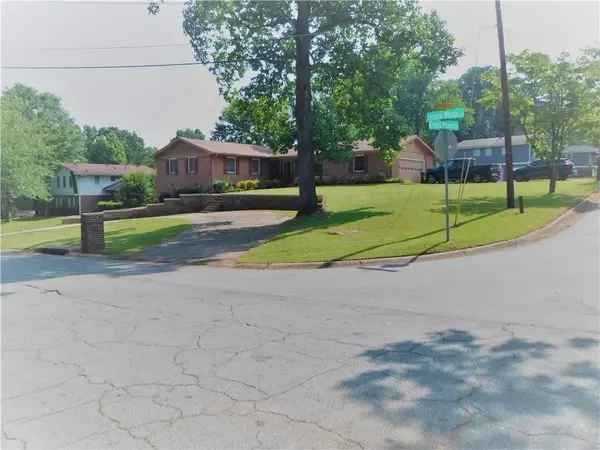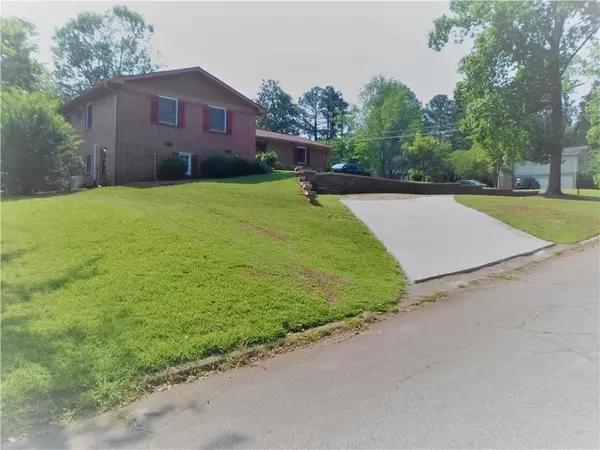$348,500
$360,000
3.2%For more information regarding the value of a property, please contact us for a free consultation.
4 Beds
3 Baths
1,743 SqFt
SOLD DATE : 02/05/2024
Key Details
Sold Price $348,500
Property Type Single Family Home
Sub Type Single Family Residence
Listing Status Sold
Purchase Type For Sale
Square Footage 1,743 sqft
Price per Sqft $199
Subdivision Leisure Woods
MLS Listing ID 7230165
Sold Date 02/05/24
Style Ranch
Bedrooms 4
Full Baths 3
Construction Status Updated/Remodeled
HOA Y/N No
Originating Board First Multiple Listing Service
Year Built 1967
Annual Tax Amount $2,009
Tax Year 2022
Lot Size 0.400 Acres
Acres 0.4
Property Description
Newly renovated 4 bedroom brick ranch with finished basement, located in the highly covetable Leisure Woods Subdivision. The main level has a large master bedroom with walk-in closet, 2 additional large bedrooms, 2 full baths with each having whirlpool bath tubs, separate dining room which lead out onto a relaxing and cozy deck, family room, living room with fireplace, kitchen with stainless steel appliances, new cabinets, granite counter top, new hardwood floors throughout, ceramic tile on kitchen and bathroom floors. The main level has a separate HVAC system. The well designed and renovated basement has a bedroom, living room, full bathroom, kitchen with stainless steel appliances, granite counter top. laminate flooring, ceramic tile on kitchen and bathroom floor. The basement can serve as a great entertainment area, recreation area, an office, Airbnb, in-law suite, or additional privacy for family and friends. The basement also has its own newly installed HVAC system. Interior and exterior have been freshly painted, new roof, fenced-in back yard, and a beautiful front yard with great street appeal. Bring your qualified buyer to view this exceptional home with its awesome amenities, you won't make a mistake when you buy this home as your primary residence. Make all showings through Showing-Time.
Location
State GA
County Dekalb
Lake Name None
Rooms
Bedroom Description In-Law Floorplan,Master on Main
Other Rooms None
Basement Exterior Entry, Finished, Finished Bath, Full, Interior Entry
Main Level Bedrooms 3
Dining Room Separate Dining Room
Interior
Interior Features Disappearing Attic Stairs, Double Vanity, High Speed Internet, Low Flow Plumbing Fixtures, Walk-In Closet(s)
Heating Central, Natural Gas
Cooling Ceiling Fan(s), Central Air
Flooring Ceramic Tile, Hardwood
Fireplaces Number 1
Fireplaces Type Gas Log, Gas Starter, Glass Doors, Living Room, Masonry
Window Features Shutters,Storm Window(s),Wood Frames
Appliance Dishwasher, Disposal
Laundry In Basement
Exterior
Exterior Feature Garden, Lighting, Private Rear Entry, Rain Gutters
Parking Features Garage, Garage Faces Side, Kitchen Level, Level Driveway
Garage Spaces 2.0
Fence Back Yard, Chain Link, Fenced
Pool None
Community Features Near Marta, Public Transportation, Street Lights
Utilities Available Cable Available, Electricity Available, Natural Gas Available, Phone Available, Sewer Available, Water Available
Waterfront Description None
View City
Roof Type Ridge Vents,Shingle
Street Surface Asphalt,Paved
Accessibility Accessible Bedroom, Central Living Area, Closets, Common Area, Accessible Doors, Accessible Full Bath, Accessible Hallway(s), Accessible Kitchen, Accessible Kitchen Appliances
Handicap Access Accessible Bedroom, Central Living Area, Closets, Common Area, Accessible Doors, Accessible Full Bath, Accessible Hallway(s), Accessible Kitchen, Accessible Kitchen Appliances
Porch Deck
Private Pool false
Building
Lot Description Back Yard, Corner Lot, Front Yard, Level
Story One
Foundation Brick/Mortar, Concrete Perimeter
Sewer Public Sewer
Water Public
Architectural Style Ranch
Level or Stories One
Structure Type Brick 4 Sides
New Construction No
Construction Status Updated/Remodeled
Schools
Elementary Schools Rainbow
Middle Schools Chapel Hill - Dekalb
High Schools Southwest Dekalb
Others
Senior Community no
Restrictions false
Tax ID 15 100 01 066
Special Listing Condition Real Estate Owned
Read Less Info
Want to know what your home might be worth? Contact us for a FREE valuation!

Our team is ready to help you sell your home for the highest possible price ASAP

Bought with Homeland Realty Group, LLC.






