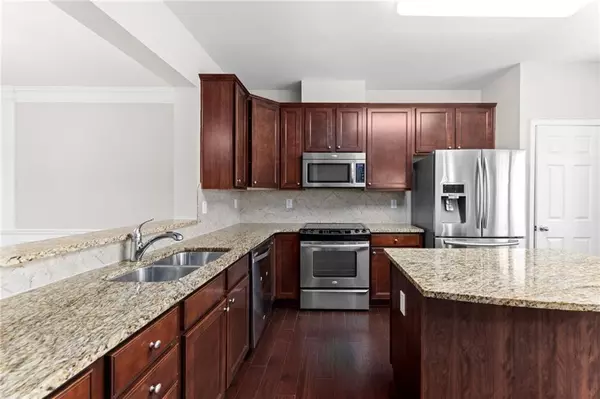$625,000
$600,000
4.2%For more information regarding the value of a property, please contact us for a free consultation.
3 Beds
3.5 Baths
2,252 SqFt
SOLD DATE : 02/28/2024
Key Details
Sold Price $625,000
Property Type Townhouse
Sub Type Townhouse
Listing Status Sold
Purchase Type For Sale
Square Footage 2,252 sqft
Price per Sqft $277
Subdivision Brownstones At Decatur
MLS Listing ID 7330023
Sold Date 02/28/24
Style Townhouse
Bedrooms 3
Full Baths 3
Half Baths 1
Construction Status Resale
HOA Fees $265
HOA Y/N Yes
Originating Board First Multiple Listing Service
Year Built 2011
Annual Tax Amount $7,795
Tax Year 2023
Lot Size 1,176 Sqft
Acres 0.027
Property Description
Impressive and immaculate upscale home in exclusive gated community! Recently updated with BRAND NEW interior, exterior paint and carpets. BRAND NEW Samsung electric cooking range in the kitchen that featuring granite countertops, stainless steel appliances & Large breakfast area. Inviting 2 story foyer with unique entrance floor plan. Light filled family room with an open concept dining room. Owner’s suite with large walk-in closet, separate double vanities, soaking tub & separate walk-in shower. terrace-level features a large additional bedroom/media room/office or home gym. BRAND NEW water heater in the garage. The community located in the heart of Emory, CDC & Historic Downtown Decatur. Easy convenience access to top-rated schools, restaurants and all other unique shops nearby! The HOA maintains exterior, roof, termites, landscape, security gate, common area, & private roads. Hurry, this one won't last long.
Location
State GA
County Dekalb
Lake Name None
Rooms
Bedroom Description Roommate Floor Plan
Other Rooms None
Basement Bath/Stubbed, Daylight, Finished, Finished Bath, Interior Entry
Dining Room Open Concept
Interior
Interior Features Entrance Foyer, High Ceilings 9 ft Main, High Ceilings 9 ft Upper, Vaulted Ceiling(s), Walk-In Closet(s)
Heating Central, Forced Air, Natural Gas, Zoned
Cooling Ceiling Fan(s), Central Air, Zoned
Flooring Carpet, Hardwood
Fireplaces Type None
Window Features Double Pane Windows,Insulated Windows
Appliance Dishwasher, Disposal, Electric Range, Gas Water Heater, Microwave, Refrigerator, Washer
Laundry Laundry Room, Upper Level
Exterior
Exterior Feature Private Front Entry, Private Rear Entry
Parking Features Driveway, Garage
Garage Spaces 2.0
Fence Back Yard, Fenced
Pool None
Community Features Gated, Homeowners Assoc, Near Marta, Near Schools, Near Shopping, Sidewalks, Street Lights
Utilities Available Cable Available, Electricity Available, Natural Gas Available, Phone Available, Sewer Available, Underground Utilities, Water Available
Waterfront Description None
View Other
Roof Type Composition,Shingle
Street Surface Asphalt
Accessibility None
Handicap Access None
Porch Deck
Private Pool false
Building
Lot Description Back Yard, Level, Wooded
Story Three Or More
Foundation Slab
Sewer Public Sewer
Water Public
Architectural Style Townhouse
Level or Stories Three Or More
Structure Type Brick 3 Sides,Cement Siding
New Construction No
Construction Status Resale
Schools
Elementary Schools Clairemont
Middle Schools Beacon Hill
High Schools Decatur
Others
HOA Fee Include Maintenance Structure,Maintenance Grounds,Reserve Fund,Termite
Senior Community no
Restrictions false
Tax ID 18 005 10 022
Ownership Fee Simple
Financing no
Special Listing Condition None
Read Less Info
Want to know what your home might be worth? Contact us for a FREE valuation!

Our team is ready to help you sell your home for the highest possible price ASAP

Bought with Nelson Rives Realty, Inc.






