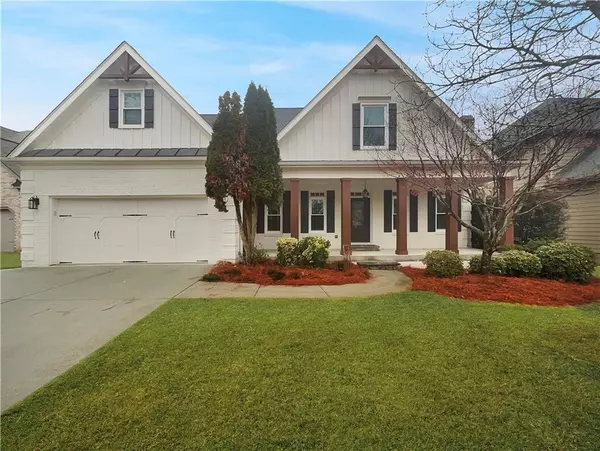$470,000
$466,000
0.9%For more information regarding the value of a property, please contact us for a free consultation.
5 Beds
3.5 Baths
4,064 SqFt
SOLD DATE : 03/14/2024
Key Details
Sold Price $470,000
Property Type Single Family Home
Sub Type Single Family Residence
Listing Status Sold
Purchase Type For Sale
Square Footage 4,064 sqft
Price per Sqft $115
Subdivision Laurel Mist
MLS Listing ID 7329267
Sold Date 03/14/24
Style Other
Bedrooms 5
Full Baths 3
Half Baths 1
Construction Status Resale
HOA Fees $42
HOA Y/N Yes
Originating Board First Multiple Listing Service
Year Built 2006
Annual Tax Amount $3,204
Tax Year 2023
Lot Size 6,969 Sqft
Acres 0.16
Property Description
Welcome to this charming home with a cozy fireplace, creating a warm and inviting atmosphere. The natural color palette throughout adds a touch of tranquility and elegance to every room. The center island in the kitchen is perfect for both meal preparation and entertaining guests. The nice backsplash in the kitchen adds a stylish touch, making this space a haven for culinary adventures. Other rooms in the house offer flexible living space, allowing you to adapt and customize the layout to suit your lifestyle. The primary bathroom boasts a separate tub and shower, providing a luxurious and relaxing environment. With double sinks and good under sink storage, the primary bathroom offers practicality and convenience. Step outside to enjoy the covered sitting area in the backyard, where you can unwind and enjoy the fresh air. With fresh interior paint, this home is move-in ready and waiting for you to add your personal touch. Don't miss the opportunity to make this your dream home!
Location
State GA
County Walton
Lake Name None
Rooms
Bedroom Description None
Other Rooms None
Basement None
Main Level Bedrooms 1
Dining Room Other
Interior
Interior Features Other
Heating Central
Cooling Central Air
Flooring Carpet, Ceramic Tile, Hardwood
Fireplaces Number 1
Fireplaces Type Family Room
Window Features None
Appliance Dishwasher, Gas Cooktop, Gas Oven, Microwave
Laundry Laundry Closet
Exterior
Exterior Feature Other
Parking Features Attached, Garage
Garage Spaces 2.0
Fence None
Pool None
Community Features Other
Utilities Available Electricity Available, Natural Gas Available, Sewer Available
Waterfront Description None
View Other
Roof Type Composition,Wood
Street Surface Paved
Accessibility None
Handicap Access None
Porch None
Private Pool false
Building
Lot Description Other
Story Two
Foundation Slab
Sewer Public Sewer
Water Public
Architectural Style Other
Level or Stories Two
Structure Type Brick 4 Sides,Brick Veneer
New Construction No
Construction Status Resale
Schools
Elementary Schools Bay Creek
Middle Schools Loganville
High Schools Loganville
Others
Senior Community no
Restrictions true
Tax ID NL09C00000078000
Acceptable Financing Cash, Conventional, VA Loan
Listing Terms Cash, Conventional, VA Loan
Special Listing Condition None
Read Less Info
Want to know what your home might be worth? Contact us for a FREE valuation!

Our team is ready to help you sell your home for the highest possible price ASAP

Bought with Redfin Corporation






