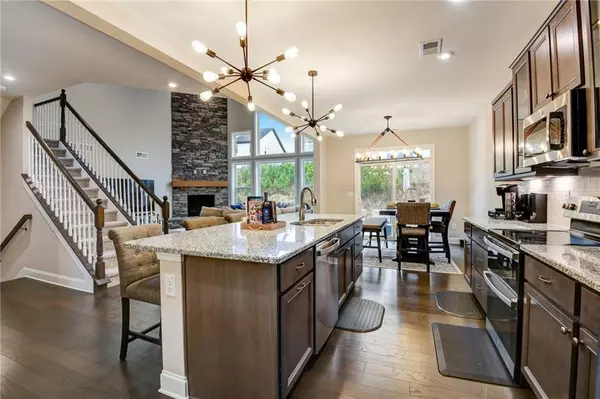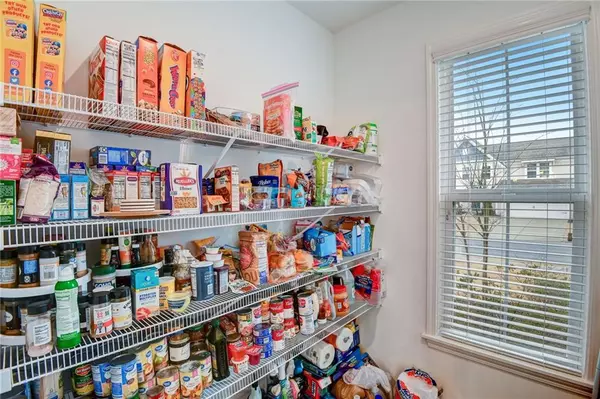$514,999
$514,999
For more information regarding the value of a property, please contact us for a free consultation.
4 Beds
2.5 Baths
3,082 SqFt
SOLD DATE : 03/14/2024
Key Details
Sold Price $514,999
Property Type Single Family Home
Sub Type Single Family Residence
Listing Status Sold
Purchase Type For Sale
Square Footage 3,082 sqft
Price per Sqft $167
Subdivision Twin Lakes
MLS Listing ID 7328091
Sold Date 03/14/24
Style Craftsman
Bedrooms 4
Full Baths 2
Half Baths 1
Construction Status Resale
HOA Fees $840
HOA Y/N Yes
Originating Board First Multiple Listing Service
Year Built 2020
Annual Tax Amount $6,171
Tax Year 2023
Lot Size 8,276 Sqft
Acres 0.19
Property Description
Discover the epitome of luxurious living with this elegant home situated in the highly sought after Twin Lakes Community. This almost-new 4 bedroom, 2.5 bath home, offers upscale designer finishes. A few of the meticulously selected upgrades include: granite countertops, a beautiful kitchen island, stainless steel appliances, double oven, dedicated home office, extended laundry room, interior and exterior pest control, and a covered front porch. The 2-story great room features 20-foot ceilings and a stunning wall of windows which create a light, bright space. Cozy up beside the stone fireplace with an upgraded floor to ceiling design. With an open floor plan that seamlessly melds spaces, everyday living and hosting gatherings here is effortless. Upstairs, the owner’s suite features a spa-like ensuite bathroom with an oversized shower and a walk-in closet. The other three bedrooms are generously sized and on the other side of the home for added privacy. Downstairs, the finished basement offers the opportunity to create a game room, kid’s playroom, yoga studio, or additional home office—this is the perfect space to allow your imagination to run wild! The low HOA includes ample amenities to enhance your lifestyle. Whether you’d like to take a dip in the pool during the summer, exercise in the fitness center, take your dog for a walk at the dog park, host a party in the clubhouse, or take a scenic walk on the nature trails and enjoy gorgeous views of either of the two lakes; there’s something for everyone. Hoschton is rapidly growing! This means ample dining, shopping, and entertainment options are available and convenient. Construction has already started on a Publix next door to your new community. A quick 10 minute drive to Chateau Elan for a yummy wine tasting, 45 minute drive to Downtown Atlanta, and 1 hour drive to Hartsfield Jackson International Airport. This neighborhood is INVESTOR FRIENDLY and the location makes it the perfect choice for your next rental property. This home qualifies for 100% financing through USDA or FHA. With no down payment required, you’ll save nearly $20,000 when you buy this home! A newer construction home means it’s low maintenance and move in ready, just bring your luggage and personal touches. There’s so much to enjoy, schedule your tour today! Listing information deemed reliable, but not guaranteed.
Location
State GA
County Jackson
Lake Name Jackson - GA
Rooms
Bedroom Description Oversized Master,Roommate Floor Plan
Other Rooms None
Basement Daylight, Finished, Interior Entry, Partial
Dining Room Open Concept
Interior
Interior Features Entrance Foyer, High Ceilings 10 ft Main, High Speed Internet, Tray Ceiling(s), Walk-In Closet(s)
Heating Central, Electric, Zoned
Cooling Central Air, Electric
Flooring Carpet, Ceramic Tile, Hardwood
Fireplaces Number 1
Fireplaces Type Electric, Glass Doors, Great Room, Stone
Window Features Double Pane Windows,Insulated Windows
Appliance Dishwasher, Disposal, Double Oven, Electric Cooktop, Electric Oven, Electric Water Heater, Microwave, Range Hood, Refrigerator
Laundry Common Area, In Hall, Laundry Room, Upper Level
Exterior
Exterior Feature Rain Gutters
Garage Attached, Garage, Garage Door Opener, Garage Faces Front, Kitchen Level, Level Driveway, On Street
Garage Spaces 2.0
Fence None
Pool In Ground
Community Features Clubhouse, Dog Park, Fishing, Fitness Center, Homeowners Assoc, Lake, Park, Playground, Pool, Sidewalks, Street Lights, Tennis Court(s)
Utilities Available Cable Available, Electricity Available, Phone Available, Sewer Available, Water Available
Waterfront Description None
View Other
Roof Type Composition,Shingle
Street Surface Asphalt
Accessibility None
Handicap Access None
Porch Covered, Front Porch, Patio
Total Parking Spaces 4
Private Pool false
Building
Lot Description Back Yard, Cleared, Front Yard, Landscaped, Level, Private
Story Three Or More
Foundation Slab
Sewer Public Sewer
Water Public
Architectural Style Craftsman
Level or Stories Three Or More
Structure Type Brick Front,HardiPlank Type
New Construction No
Construction Status Resale
Schools
Elementary Schools West Jackson
Middle Schools West Jackson
High Schools Jackson County
Others
HOA Fee Include Swim,Tennis
Senior Community no
Restrictions false
Tax ID 121B 2148
Acceptable Financing Cash, Conventional, FHA, USDA Loan, VA Loan
Listing Terms Cash, Conventional, FHA, USDA Loan, VA Loan
Special Listing Condition None
Read Less Info
Want to know what your home might be worth? Contact us for a FREE valuation!

Our team is ready to help you sell your home for the highest possible price ASAP

Bought with Keller Williams Realty Atlanta Partners






