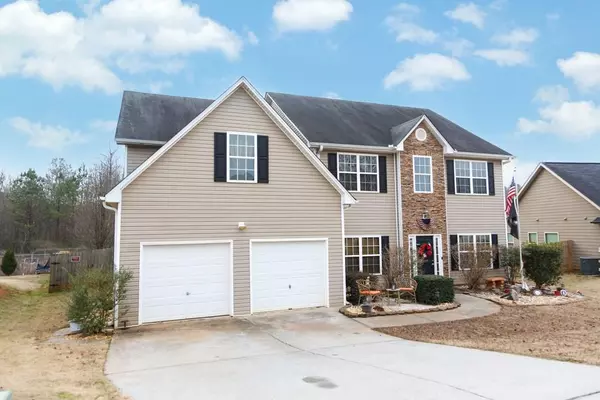$380,000
$385,777
1.5%For more information regarding the value of a property, please contact us for a free consultation.
5 Beds
3 Baths
3,393 SqFt
SOLD DATE : 04/01/2024
Key Details
Sold Price $380,000
Property Type Single Family Home
Sub Type Single Family Residence
Listing Status Sold
Purchase Type For Sale
Square Footage 3,393 sqft
Price per Sqft $111
Subdivision Summergate
MLS Listing ID 7319082
Sold Date 04/01/24
Style Traditional
Bedrooms 5
Full Baths 3
Construction Status Resale
HOA Fees $350
HOA Y/N Yes
Originating Board First Multiple Listing Service
Year Built 2007
Annual Tax Amount $4,638
Tax Year 2023
Lot Size 0.330 Acres
Acres 0.33
Property Description
Step into the Summergate subdivision in Villa Rica and discover a home that embraces luxury and functionality. This traditional two-story abode not only embodies modern living but also caters to comfort and convenience at every turn.
The main floor welcomes you with a generously sized bedroom and a full bath, providing an ideal space for in-law accommodations or a roommate.
Meanwhile, the focal point of this home lies in its stunning owner's suite. Prepare to be impressed by an expansive owner's suite boasting a remarkable, incredibly spacious closet. This haven offers not only comfort but an indulgent sense of space rarely found elsewhere.
Venture upstairs and find another bedroom, akin to a second master suite in size, ensuring that everyone in the household enjoys their own private haven.
Embracing the essence of luxurious living, this home features a kitchen equipped with a suite of appliances that will remain, encouraging culinary creativity and delightful gatherings.
Outside, a dedicated storage building remains on the property, offering practical space for all your storage needs. Take advantage of the community amenities, including a refreshing pool, perfect for relaxation and recreation.
Beyond its spaciousness and luxurious elements, the Summergate subdivision embodies a sense of community and serenity. Experience the epitome of Villa Rica living in a home that perfectly balances opulence and practicality.
Location
State GA
County Carroll
Lake Name None
Rooms
Bedroom Description Double Master Bedroom,Oversized Master,Sitting Room
Other Rooms Outbuilding
Basement None
Main Level Bedrooms 1
Dining Room Separate Dining Room
Interior
Interior Features Disappearing Attic Stairs, Entrance Foyer 2 Story, High Ceilings 9 ft Main, Tray Ceiling(s), Walk-In Closet(s)
Heating Electric, Heat Pump
Cooling Ceiling Fan(s), Central Air
Flooring Carpet, Ceramic Tile, Hardwood
Fireplaces Number 1
Fireplaces Type Factory Built, Gas Starter, Great Room
Window Features Double Pane Windows,Insulated Windows
Appliance Dishwasher, Disposal, Dryer, Electric Water Heater, Gas Range, Microwave, Refrigerator, Washer
Laundry Laundry Room, Lower Level
Exterior
Exterior Feature Rain Gutters
Parking Features Attached, Garage, Garage Door Opener, Garage Faces Front, Parking Pad
Garage Spaces 1.0
Fence Back Yard, Chain Link, Fenced, Wood
Pool Fenced, In Ground
Community Features Homeowners Assoc, Near Schools, Near Shopping, Pool
Utilities Available Cable Available, Electricity Available, Natural Gas Available, Phone Available, Underground Utilities, Water Available
Waterfront Description None
View Trees/Woods
Roof Type Composition,Shingle
Street Surface Asphalt
Accessibility None
Handicap Access None
Porch Covered, Rear Porch
Total Parking Spaces 2
Private Pool false
Building
Lot Description Back Yard, Front Yard, Landscaped, Level
Story Two
Foundation Slab
Sewer Public Sewer
Water Public
Architectural Style Traditional
Level or Stories Two
Structure Type Stone,Vinyl Siding
New Construction No
Construction Status Resale
Schools
Elementary Schools Ithica
Middle Schools Bay Springs
High Schools Villa Rica
Others
Senior Community no
Restrictions false
Tax ID V07 0140384
Acceptable Financing Cash, Conventional, FHA, VA Loan
Listing Terms Cash, Conventional, FHA, VA Loan
Special Listing Condition None
Read Less Info
Want to know what your home might be worth? Contact us for a FREE valuation!

Our team is ready to help you sell your home for the highest possible price ASAP

Bought with Mark Spain Real Estate






