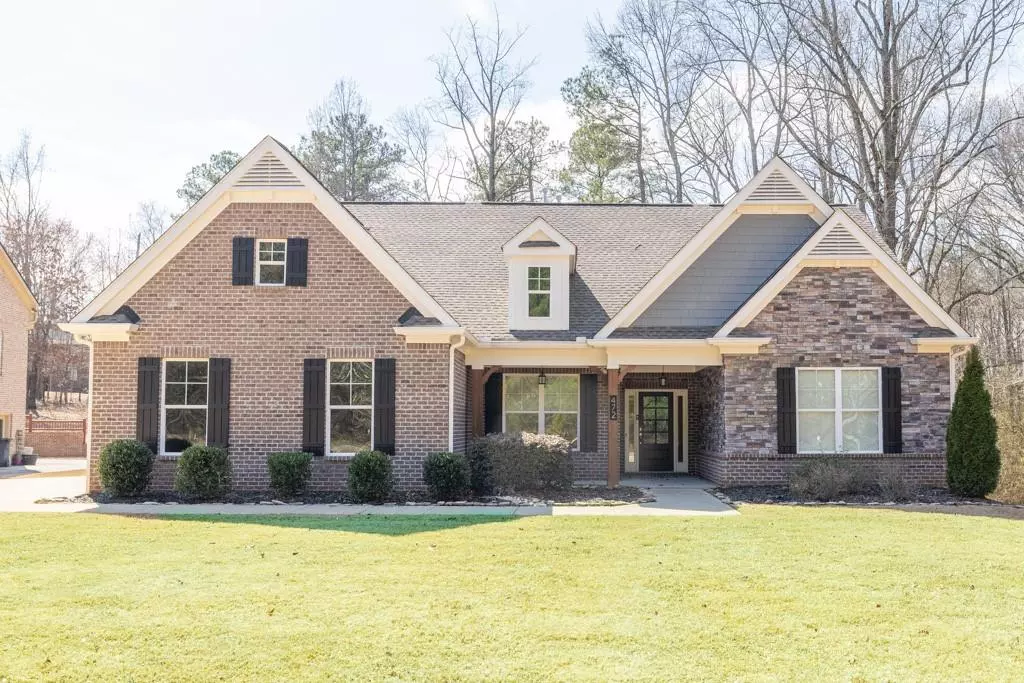$560,000
$579,000
3.3%For more information regarding the value of a property, please contact us for a free consultation.
4 Beds
3.5 Baths
3,129 SqFt
SOLD DATE : 04/12/2024
Key Details
Sold Price $560,000
Property Type Single Family Home
Sub Type Single Family Residence
Listing Status Sold
Purchase Type For Sale
Square Footage 3,129 sqft
Price per Sqft $178
Subdivision Falls At Rocky Branch
MLS Listing ID 7346982
Sold Date 04/12/24
Style Craftsman
Bedrooms 4
Full Baths 3
Half Baths 1
Construction Status Resale
HOA Fees $290
HOA Y/N Yes
Originating Board First Multiple Listing Service
Year Built 2018
Annual Tax Amount $5,986
Tax Year 2022
Lot Size 1.080 Acres
Acres 1.08
Property Description
Experience the allure of this stunning home nestled in the highly sought-after Falls at Rocky Branch neighborhood! Step inside to discover a spacious family room, complete with a cozy fireplace, perfect for unwinding. Indulge your culinary passions in the chef-inspired gourmet kitchen boasting an impressive 8.5 ft island/breakfast bar, stainless steel farmhouse sink, double ovens, and a 5-burner gas cooktop. Entertain effortlessly in the generous dining area or step outside to the custom vaulted covered patio for al fresco dining amidst the tranquility of protected green space. The main level Owner's suite offers a serene retreat with a double tray ceiling, spa-like bath, and a sprawling walk-in closet. An adjacent office with French doors adds convenience. Upstairs, discover two spacious bedrooms and a guest bedroom with en suite bath. Outside, enjoy the peace of the 1-acre lot with a fully fenced backyard, ideal for a future pool. Just moments away from top-rated schools, sports fields, and scenic nature trails, this home offers the perfect blend of luxury and convenience!
Location
State GA
County Walton
Lake Name None
Rooms
Bedroom Description Master on Main
Other Rooms None
Basement None
Main Level Bedrooms 1
Dining Room Other
Interior
Interior Features Crown Molding, Tray Ceiling(s), Walk-In Closet(s)
Heating Central
Cooling Central Air
Flooring Carpet, Laminate
Fireplaces Number 1
Fireplaces Type Family Room
Window Features Insulated Windows
Appliance Dishwasher, Refrigerator
Laundry Laundry Room, Main Level
Exterior
Exterior Feature Rain Gutters
Parking Features Garage, Garage Faces Side
Garage Spaces 2.0
Fence Back Yard
Pool None
Community Features Homeowners Assoc, Sidewalks, Street Lights
Utilities Available Electricity Available
Waterfront Description None
View Trees/Woods
Roof Type Composition
Street Surface Asphalt
Accessibility None
Handicap Access None
Porch Covered, Front Porch, Rear Porch
Private Pool false
Building
Lot Description Wooded
Story Two
Foundation Slab
Sewer Public Sewer
Water Public
Architectural Style Craftsman
Level or Stories Two
Structure Type HardiPlank Type
New Construction No
Construction Status Resale
Schools
Elementary Schools Youth
Middle Schools Youth
High Schools Walnut Grove
Others
Senior Community no
Restrictions true
Tax ID N051H00000097000
Special Listing Condition None
Read Less Info
Want to know what your home might be worth? Contact us for a FREE valuation!

Our team is ready to help you sell your home for the highest possible price ASAP

Bought with JWC Real Estate, LLC.






