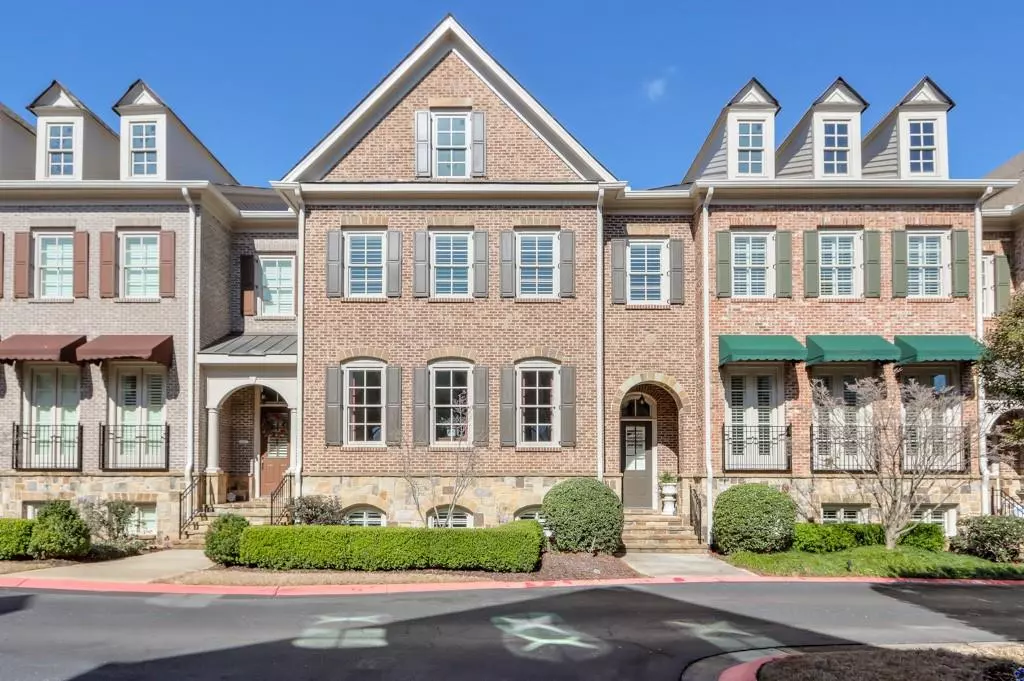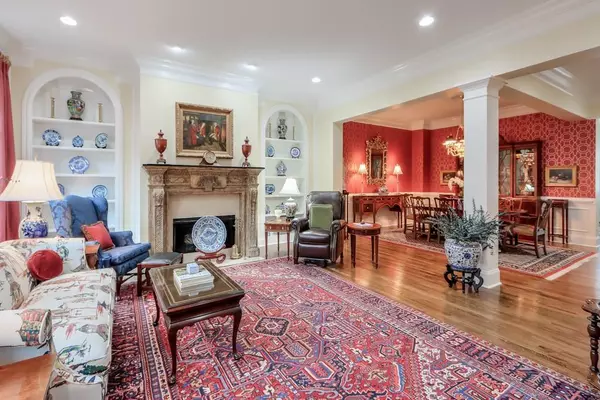$750,000
$725,000
3.4%For more information regarding the value of a property, please contact us for a free consultation.
3 Beds
2.5 Baths
3,590 SqFt
SOLD DATE : 04/16/2024
Key Details
Sold Price $750,000
Property Type Townhouse
Sub Type Townhouse
Listing Status Sold
Purchase Type For Sale
Square Footage 3,590 sqft
Price per Sqft $208
Subdivision Winterfield Court
MLS Listing ID 7348820
Sold Date 04/16/24
Style Townhouse,Traditional
Bedrooms 3
Full Baths 2
Half Baths 1
Construction Status Resale
HOA Fees $385
HOA Y/N Yes
Originating Board First Multiple Listing Service
Year Built 2005
Annual Tax Amount $6,923
Tax Year 2023
Lot Size 5,575 Sqft
Acres 0.128
Property Description
Don’t miss the exceptional opportunity to own this luxurious three-story townhome, complete with an elevator within the coveted Winterfield Court community. Full renovation in 2019, including new custom cabinetry in the bathrooms and Koehler plumbing fixtures. Upon entering the foyer, you'll be welcomed by the inviting ambiance of 10’ ceilings, hardwood floors, exquisite crown moldings, and an abundance of natural light streaming through charming windows. The main level is a true delight, featuring a fireside family room complete with built-ins open to the oversized dining room embellished with crown molding and chair railings, perfect for hosting holidays and entertaining family and friends. The gourmet kitchen is a chef's dream, modified in 2019 with some stunning new cabinets, boasts a large island, granite countertops, tile backsplash, and top-of-the-line stainless appliances including in 2019 Bosch counter depth refrigerator and in 2022 Bosch range and Bosch dishwasher. Take a peek inside the cabinets to see all the special organizing upgrades! The kitchen provides direct access via French doors to the deck (retractable awning) perfect for grilling out, enjoying your morning coffee or evening drinks. Just off the kitchen is the spacious butler's pantry and perfect half bath. Adding to the allure of this remarkable townhome, an elevator connects all three floors, providing a modern touch of luxury to an already impressive home. On the upper level, you will find beautiful hardwood flooring also added in 2019! At the top of the landing is a perfect office area, step into the spacious owners suite, offering a generously sized space with a cozy sitting area, trey ceiling, crown molding and a spa-like ensuite bathroom. The ensuite includes double vanities, tile floor, tile shower, a rejuvenating soaking tub, custom designed walk in closet. You'll also discover a well-appointed laundry room complete with built-ins and a sink as well as an ample linen closet, ensuring that daily tasks are a breeze. Two other oversized bedrooms on this level feature ample closet space and share a bath. The lower level of this townhome is a versatile space, perfectly suited for family gatherings or entertaining friends. It encompasses a comfortable family room with beautiful built-ins and another half bath - hardwood flooring also added in 2019. Main air conditioning unit replaced in 2023 and new furnace. Plantation shutters! Beyond the exquisite interiors, Winterfield Court provides exclusive access to the sought-after amenities of the Overlook. Enjoy the tennis center, take a refreshing dip in the zero-entry pool with its exciting waterslide, and let your little ones enjoy the playground. The community's calendar is brimming with social activities, ensuring there's always something exciting happening right in your neighborhood. Moreover, the location of this home is unrivaled. Winterfield Court is situated within walking distance of Mount Paran School and conveniently close to public schools, restaurants, and retail establishments. Don’t let this extraordinary opportunity pass you by. Schedule a viewing today and experience the epitome of refined living within Marietta Country Club's Overlook community. We eagerly anticipate your visit to discover the unparalleled beauty and comfort this home offers!
Location
State GA
County Cobb
Lake Name None
Rooms
Bedroom Description Oversized Master,Roommate Floor Plan
Other Rooms None
Basement Daylight, Finished, Finished Bath, Full
Dining Room Seats 12+, Separate Dining Room
Interior
Interior Features Bookcases, Crown Molding, Double Vanity, Elevator, Entrance Foyer 2 Story, Walk-In Closet(s)
Heating Forced Air, Zoned
Cooling Central Air, Zoned
Flooring Carpet, Ceramic Tile, Hardwood
Fireplaces Number 1
Fireplaces Type Gas Log, Great Room
Window Features Double Pane Windows,Insulated Windows,Window Treatments
Appliance Dishwasher, Disposal
Laundry Upper Level
Exterior
Exterior Feature Awning(s)
Parking Features Attached, Garage, Garage Faces Rear, Storage
Garage Spaces 2.0
Fence None
Pool None
Community Features Clubhouse, Golf, Homeowners Assoc, Near Schools, Near Shopping, Playground, Pool, Street Lights
Utilities Available Cable Available, Electricity Available, Natural Gas Available, Sewer Available, Underground Utilities, Water Available
Waterfront Description None
View Trees/Woods
Roof Type Composition
Street Surface Paved
Accessibility Accessible Elevator Installed
Handicap Access Accessible Elevator Installed
Porch Deck, Front Porch
Private Pool false
Building
Lot Description Landscaped, Level
Story Three Or More
Foundation Slab
Sewer Public Sewer
Water Public
Architectural Style Townhouse, Traditional
Level or Stories Three Or More
Structure Type Brick 3 Sides
New Construction No
Construction Status Resale
Schools
Elementary Schools Hayes
Middle Schools Pine Mountain
High Schools Kennesaw Mountain
Others
HOA Fee Include Maintenance Structure,Maintenance Grounds,Swim,Termite
Senior Community no
Restrictions true
Tax ID 20024301630
Ownership Fee Simple
Financing no
Special Listing Condition None
Read Less Info
Want to know what your home might be worth? Contact us for a FREE valuation!

Our team is ready to help you sell your home for the highest possible price ASAP

Bought with Keller Williams Realty Signature Partners






