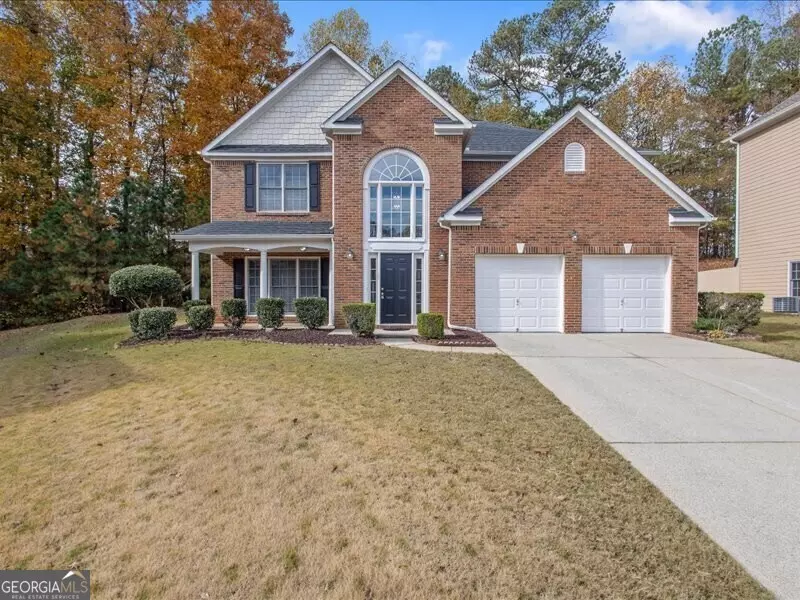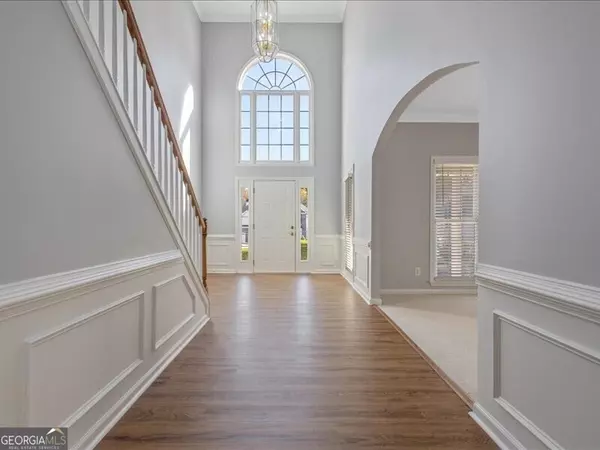Bought with Cindy Huynh • BHGRE Metro Brokers
$412,500
$419,900
1.8%For more information regarding the value of a property, please contact us for a free consultation.
5 Beds
3.5 Baths
3,048 SqFt
SOLD DATE : 05/03/2024
Key Details
Sold Price $412,500
Property Type Single Family Home
Sub Type Single Family Residence
Listing Status Sold
Purchase Type For Sale
Square Footage 3,048 sqft
Price per Sqft $135
Subdivision Parkview At Mirror Lake
MLS Listing ID 10244513
Sold Date 05/03/24
Style Brick Front,Traditional
Bedrooms 5
Full Baths 3
Half Baths 1
Construction Status Resale
HOA Fees $625
HOA Y/N Yes
Year Built 2001
Annual Tax Amount $1,802
Tax Year 2022
Property Description
Welcome home to this meticulously updated 5-bedroom, 3.5-bath residence nestled in a tranquil private cul-de-sac within the highly sought-after Mirror Lake Community of Villa Rica. Step into the inviting foyer with abundant natural light and soaring ceilings, leading you to an expansive layout that includes a front sitting room, a separate dining area, and a generously sized kitchen connected to a spacious family room adorned with a charming fireplace. This elegantly designed home now boasts brand-new features, including plush carpeting throughout, freshly painted interiors, and stunning quartz countertops in the kitchen. The main floor showcases coffered ceilings and gleaming hardwood flooring, complemented by a connected 2-car garage for added convenience. Step outside to the private backyard, featuring a newly poured patio that is perfect for entertaining guests. Upstairs, retreat to a spacious and luxurious owner's suite with a walk-in closet, a separate shower, and a relaxing jacuzzi tub. Additionally, discover four oversized bedrooms, each with its connected bathroom, providing ample space and convenience for families of any size. The Mirror Lake community offers a host of amenities, including a paddle and fishing lake, tennis courts, pickleball courts, playgrounds, walking trails, and two community pools. Residents also have the opportunity to join a top-class 36-hole golf course. This home is listed with MLS compliance and adheres to fair housing regulations. Don't miss the chance to experience the upgraded charm of this residence. Schedule a viewing today before it's gone!
Location
State GA
County Douglas
Rooms
Basement None
Interior
Interior Features Tray Ceiling(s), Vaulted Ceiling(s), Two Story Foyer, Separate Shower, Walk-In Closet(s), Split Bedroom Plan
Heating Electric, Heat Pump
Cooling Electric, Central Air
Flooring Hardwood, Tile, Carpet
Fireplaces Number 1
Fireplaces Type Living Room, Gas Starter
Exterior
Parking Features Garage
Garage Spaces 4.0
Community Features Clubhouse, Golf, Lake, Playground, Pool, Sidewalks, Tennis Court(s), Walk To Schools, Walk To Shopping
Utilities Available Underground Utilities, Cable Available, Electricity Available, Natural Gas Available, Phone Available, Sewer Available, Water Available
Roof Type Composition
Building
Story Two
Foundation Slab
Sewer Public Sewer
Level or Stories Two
Construction Status Resale
Schools
Elementary Schools Mirror Lake
Middle Schools Mason Creek
High Schools Douglas County
Others
Acceptable Financing 1031 Exchange, Cash, Conventional, FHA, USDA Loan
Listing Terms 1031 Exchange, Cash, Conventional, FHA, USDA Loan
Financing Conventional
Special Listing Condition Investor Owned
Read Less Info
Want to know what your home might be worth? Contact us for a FREE valuation!

Our team is ready to help you sell your home for the highest possible price ASAP

© 2024 Georgia Multiple Listing Service. All Rights Reserved.






