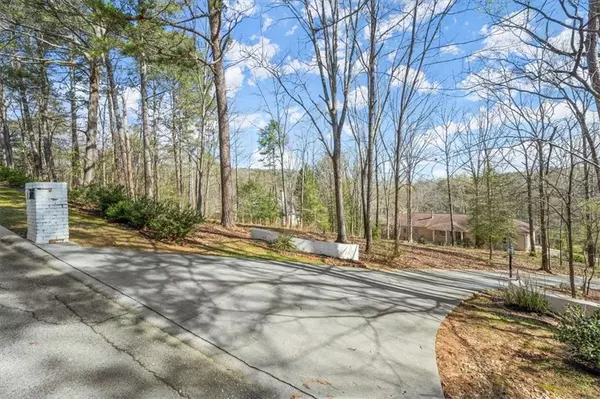$450,000
$450,000
For more information regarding the value of a property, please contact us for a free consultation.
5 Beds
4.5 Baths
3,104 SqFt
SOLD DATE : 05/02/2024
Key Details
Sold Price $450,000
Property Type Single Family Home
Sub Type Single Family Residence
Listing Status Sold
Purchase Type For Sale
Square Footage 3,104 sqft
Price per Sqft $144
Subdivision Meredith Lake
MLS Listing ID 7360136
Sold Date 05/02/24
Style Ranch
Bedrooms 5
Full Baths 4
Half Baths 1
Construction Status Resale
HOA Fees $75
HOA Y/N Yes
Originating Board First Multiple Listing Service
Year Built 1990
Annual Tax Amount $6,017
Tax Year 2023
Lot Size 2.100 Acres
Acres 2.1
Property Description
Welcome to your own private paradise nestled in the tranquility of nature's embrace. A sought-after ranch-style home with the Master on the Main. This beautiful property is set on over 2 acres of picturesque lakefront property, offering the perfect blend of living space and natural beauty.
The expansive back yard offers a private oasis where relaxation and recreation can harmonize. Upon entering, you'll be greeted by a one-of-a-kind 360-degree fireplace, the focal point of the large family room. Step into the heart of the home, where the spacious kitchen boasts cabinets galore and a generous walk-in pantry, providing ample storage for all your ingredients and culinary treasures. Be sure to check out the large laundry room with lots of storage potential as well.
For those seeking entertainment options, the full finished basement offers space and versatility. Whether hosting gatherings in a second family room, creating a media room for movie nights and still have the perfect amount of space for a game room. Step out onto the screened porch that looks out over the serene lake, providing the ideal spot for enjoying the views. This home offers endless possibilities for enjoyment and relaxation ensuring there's space for everyone to unwind and have fun. Step out onto the screened porch that looks out over the serene lake, providing the ideal spot for enjoying the views.
Location
State GA
County Walton
Lake Name None
Rooms
Bedroom Description Master on Main,Oversized Master,Sitting Room
Other Rooms Cabana
Basement Exterior Entry, Finished, Finished Bath, Full, Interior Entry, Walk-Out Access
Main Level Bedrooms 3
Dining Room Butlers Pantry, Seats 12+
Interior
Interior Features Walk-In Closet(s)
Heating Electric
Cooling Central Air
Flooring Carpet, Ceramic Tile, Vinyl
Fireplaces Number 1
Fireplaces Type Glass Doors
Window Features None
Appliance Dishwasher, Electric Range
Laundry In Basement, Laundry Room
Exterior
Exterior Feature Awning(s), Private Yard, Private Entrance
Parking Features Attached, Driveway, Garage, Garage Faces Side, Kitchen Level, Level Driveway, RV Access/Parking
Garage Spaces 2.0
Fence None
Pool None
Community Features Homeowners Assoc
Utilities Available Cable Available, Electricity Available, Phone Available, Water Available
Waterfront Description None
View Trees/Woods
Roof Type Shingle
Street Surface Paved
Accessibility None
Handicap Access None
Porch Covered, Enclosed, Front Porch, Screened
Private Pool false
Building
Lot Description Back Yard, Front Yard, Lake On Lot, Level, Private, Wooded
Story Two
Foundation Slab
Sewer Septic Tank
Water Public
Architectural Style Ranch
Level or Stories Two
Structure Type Stucco
New Construction No
Construction Status Resale
Schools
Elementary Schools Loganville
Middle Schools Loganville
High Schools Loganville
Others
Senior Community no
Restrictions false
Tax ID N038C00000021000
Special Listing Condition None
Read Less Info
Want to know what your home might be worth? Contact us for a FREE valuation!

Our team is ready to help you sell your home for the highest possible price ASAP

Bought with Keller Williams Realty Atlanta Partners






