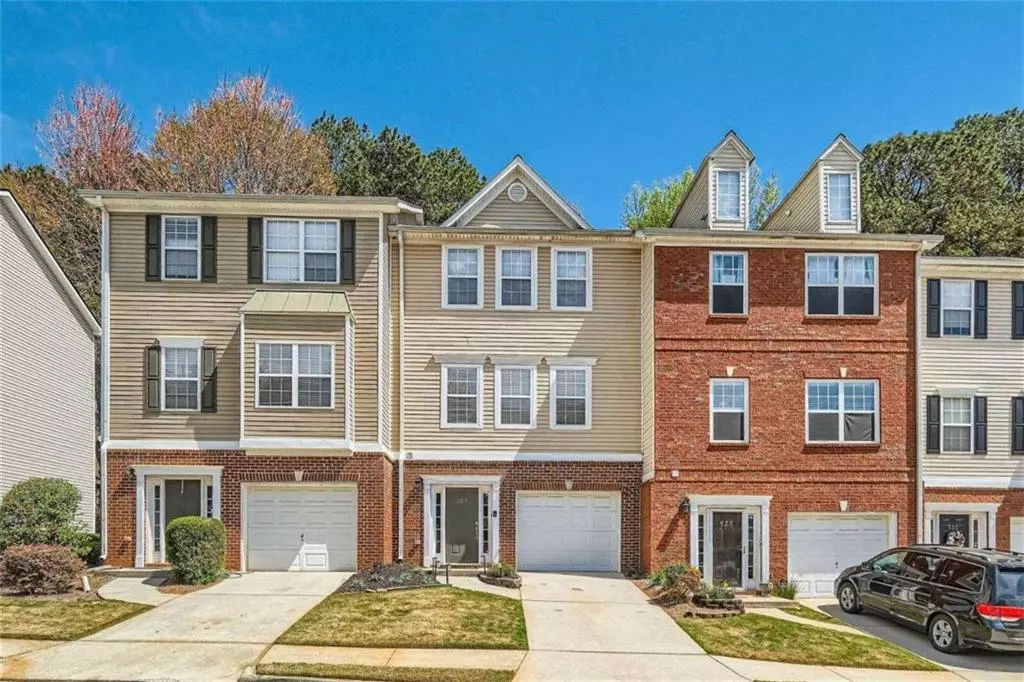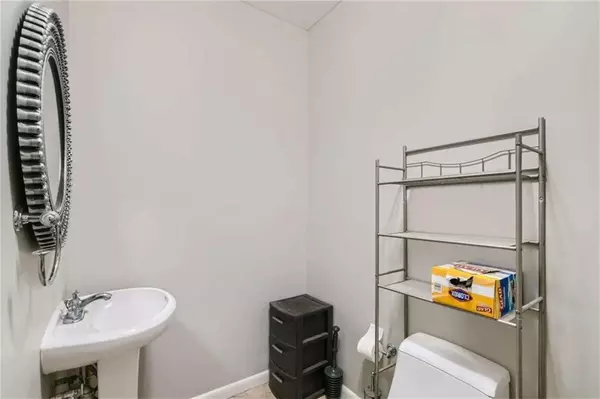$325,000
$325,000
For more information regarding the value of a property, please contact us for a free consultation.
3 Beds
3 Baths
2,083 SqFt
SOLD DATE : 05/31/2024
Key Details
Sold Price $325,000
Property Type Townhouse
Sub Type Townhouse
Listing Status Sold
Purchase Type For Sale
Square Footage 2,083 sqft
Price per Sqft $156
Subdivision Lantern Ridge
MLS Listing ID 7361095
Sold Date 05/31/24
Style Townhouse,Traditional
Bedrooms 3
Full Baths 2
Half Baths 2
Construction Status Resale
HOA Fees $460
HOA Y/N Yes
Originating Board First Multiple Listing Service
Year Built 2002
Annual Tax Amount $5,332
Tax Year 2022
Property Description
Welcome to this Charming 3-Level Townhouse Near Downtown Decatur. This delightful 3-bedroom is nestled in a prime location just 2 miles from downtown Decatur. With its spacious layout and convenient amenities, this home offers comfortable living for families and professionals alike. Spread across three levels, this townhouse provides ample space for living, working, and entertaining. Three generously sized bedrooms offer privacy and versatility. Whether you need a home office, guest room, or a cozy retreat, you'll find the perfect spot. Enjoy the convenience of 2 full bathrooms and 2 half baths. Gorgeous hardwood and tile floors throughout create a warm and inviting ambiance. DeKalb International Farmers Market is just a short 1.3 miles away, indulge in fresh produce, international flavors, and culinary delights. It is a quick commute to one of Atlanta's prestigious institutions, Emory University! Close proximity for healthcare needs. Easy access to I-285 ensures seamless travel to other parts of the city. Sip your morning coffee on the deck. The private patio is perfect for relaxing after a long day. Roof was replaced in April 2020, Furnace and one AC unit was replaced October 2019, 2nd AC unit replaced in August 2022 & floors recently replaced. Don't miss the opportunity to make this townhouse your own! Schedule a viewing today and experience the convenience and comfort it offers.
Location
State GA
County Dekalb
Lake Name None
Rooms
Bedroom Description Roommate Floor Plan
Other Rooms None
Basement None
Dining Room Open Concept
Interior
Interior Features Disappearing Attic Stairs, High Speed Internet, Low Flow Plumbing Fixtures, Walk-In Closet(s)
Heating Central, Natural Gas
Cooling Ceiling Fan(s), Central Air, Electric
Flooring Ceramic Tile, Hardwood
Fireplaces Number 1
Fireplaces Type Factory Built, Family Room, Gas Log, Gas Starter
Window Features None
Appliance Dishwasher, Gas Water Heater, Microwave
Laundry In Hall, Laundry Room
Exterior
Exterior Feature None
Parking Features Attached, Garage, Garage Door Opener
Garage Spaces 1.0
Fence None
Pool None
Community Features Homeowners Assoc
Utilities Available Electricity Available, Natural Gas Available, Water Available
Waterfront Description None
View Other, Trees/Woods
Roof Type Composition
Street Surface Asphalt
Accessibility None
Handicap Access None
Porch Deck, Patio
Total Parking Spaces 1
Private Pool false
Building
Lot Description Level
Story Three Or More
Foundation Slab
Sewer Public Sewer
Water Public
Architectural Style Townhouse, Traditional
Level or Stories Three Or More
Structure Type Aluminum Siding,Vinyl Siding
New Construction No
Construction Status Resale
Schools
Elementary Schools Avondale
Middle Schools Druid Hills
High Schools Druid Hills
Others
Senior Community no
Restrictions true
Tax ID 18 045 14 048
Ownership Fee Simple
Financing yes
Special Listing Condition None
Read Less Info
Want to know what your home might be worth? Contact us for a FREE valuation!

Our team is ready to help you sell your home for the highest possible price ASAP

Bought with Virtual Properties Realty.com






