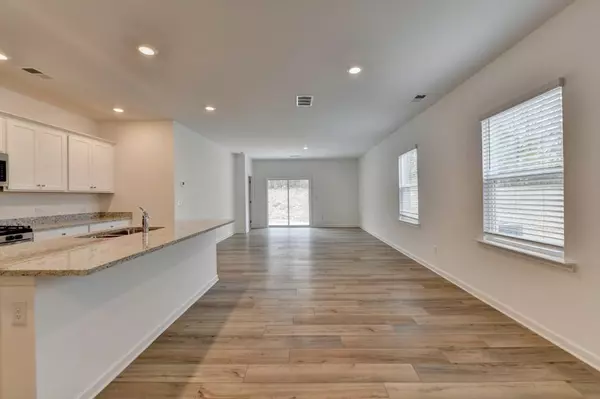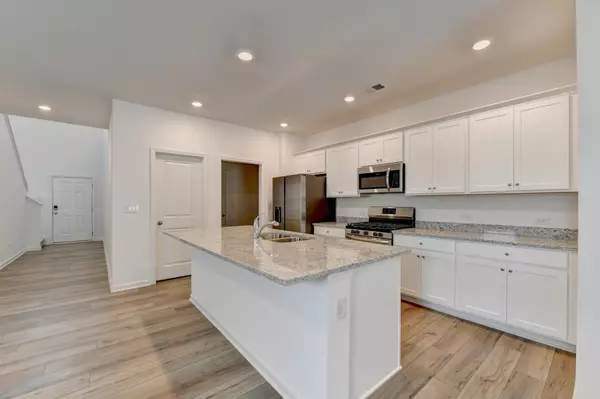$415,000
$415,000
For more information regarding the value of a property, please contact us for a free consultation.
5 Beds
2.5 Baths
2,338 SqFt
SOLD DATE : 05/24/2024
Key Details
Sold Price $415,000
Property Type Single Family Home
Sub Type Single Family Residence
Listing Status Sold
Purchase Type For Sale
Square Footage 2,338 sqft
Price per Sqft $177
Subdivision Watson Farms
MLS Listing ID 7341618
Sold Date 05/24/24
Style Craftsman,Traditional
Bedrooms 5
Full Baths 2
Half Baths 1
Construction Status Resale
HOA Fees $625
HOA Y/N Yes
Originating Board First Multiple Listing Service
Year Built 2023
Annual Tax Amount $989
Tax Year 2023
Lot Size 7,405 Sqft
Acres 0.17
Property Description
Be the first to live in this meticulously crafted two-story masterpiece by Lennar. The primary level welcomes you into a cozy foyer and through to your kitchen boasting top-tier amenities and fixtures and a large walk-in pantry. Serve family and guests at either the large kitchen island or adjacent dining area, overlooking the expansive living area. This true open floorplan offers a seamless blend of indoor and outdoor living by effortlessly extending your entertainment space to an attached patio and open yet wooded backyard. Tucked away in a on the first floor, discover the tranquil owner's suite, featuring a generous bedroom, an adjoining bathroom finished with premium fixtures, large shower, dual sink/vanities, and a spacious walk-in closet designed for optimal organization. Ascending to the upper level, you'll find a central, versatile loft space with four bedrooms, catering to an array of preferences as living quarters or office space. Conveniently located just minutes away from schools, parks, shopping, medical facilities, and golf, and easily accessible to Hwy 124 and Hwy 78. Don't miss the opportunity to make this exquisite home yours, where every detail is crafted with your comfort and enjoyment in mind. Schedule a viewing today and step into a world of style and convenience!
Location
State GA
County Gwinnett
Lake Name None
Rooms
Bedroom Description Master on Main,Oversized Master
Other Rooms None
Basement None
Main Level Bedrooms 1
Dining Room Open Concept
Interior
Interior Features Disappearing Attic Stairs, Double Vanity, Entrance Foyer 2 Story, High Ceilings 9 ft Lower, Low Flow Plumbing Fixtures, Tray Ceiling(s), Walk-In Closet(s)
Heating Central, Forced Air, Natural Gas, Zoned
Cooling Central Air, Zoned
Flooring Carpet, Ceramic Tile, Laminate, Vinyl
Fireplaces Type None
Window Features Double Pane Windows,Insulated Windows
Appliance Disposal, Electric Water Heater, Gas Range, Microwave, Self Cleaning Oven
Laundry Main Level, Mud Room
Exterior
Exterior Feature Rain Gutters
Parking Features Driveway, Garage, Garage Faces Front, Kitchen Level, Level Driveway
Garage Spaces 2.0
Fence None
Pool None
Community Features Homeowners Assoc, Near Schools, Near Shopping, Sidewalks, Street Lights
Utilities Available Cable Available, Electricity Available, Natural Gas Available, Phone Available, Underground Utilities, Water Available
Waterfront Description None
View Other
Roof Type Composition,Shingle
Street Surface Asphalt
Accessibility None
Handicap Access None
Porch Front Porch, Patio
Private Pool false
Building
Lot Description Back Yard, Front Yard, Landscaped, Level, Wooded
Story Two
Foundation Slab
Sewer Public Sewer
Water Public
Architectural Style Craftsman, Traditional
Level or Stories Two
Structure Type Brick Front,Fiber Cement,HardiPlank Type
New Construction No
Construction Status Resale
Schools
Elementary Schools Magill
Middle Schools Grace Snell
High Schools South Gwinnett
Others
Senior Community no
Restrictions false
Tax ID R5066 408
Ownership Fee Simple
Acceptable Financing Cash, Conventional, FHA, VA Loan
Listing Terms Cash, Conventional, FHA, VA Loan
Financing no
Special Listing Condition None
Read Less Info
Want to know what your home might be worth? Contact us for a FREE valuation!

Our team is ready to help you sell your home for the highest possible price ASAP

Bought with Homeland Realty Group, LLC.






