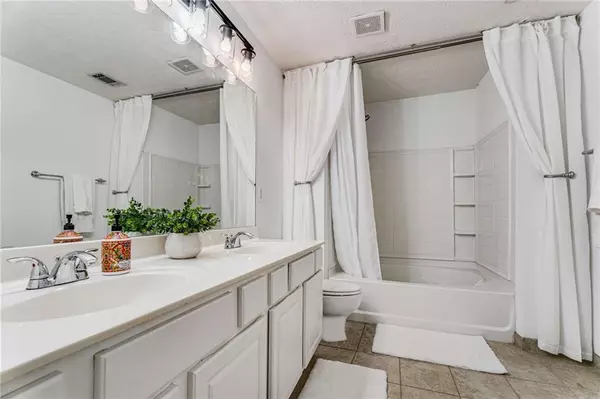$357,500
$360,000
0.7%For more information regarding the value of a property, please contact us for a free consultation.
4 Beds
3.5 Baths
2,007 SqFt
SOLD DATE : 06/07/2024
Key Details
Sold Price $357,500
Property Type Townhouse
Sub Type Townhouse
Listing Status Sold
Purchase Type For Sale
Square Footage 2,007 sqft
Price per Sqft $178
Subdivision Lantern Ridge
MLS Listing ID 7379091
Sold Date 06/07/24
Style Townhouse,Traditional
Bedrooms 4
Full Baths 3
Half Baths 1
Construction Status Resale
HOA Fees $1,840
HOA Y/N Yes
Originating Board First Multiple Listing Service
Year Built 2002
Annual Tax Amount $3,054
Tax Year 2023
Lot Size 871 Sqft
Acres 0.02
Property Description
Welcome Home to Lantern Ridge: Where Modern Comfort Meets Timeless Charm. Nestled in the heart of the coveted Lantern Ridge community, this captivating 3-story residence beckons you with the perfect blend of convenience and sophistication. Hardwood floors exude warmth and character throughout the well-appointed 4 bedrooms and 3.5 bathrooms. Step inside to discover a chef's kitchen adorned with sleek wood cabinets and luxurious stone countertops, seamlessly flowing into the spacious living and dining areas. Bask in natural light pouring through expansive windows, illuminating every corner of this inviting home. Enjoy the convenient half bath on the main level for family and guests alike. Unwind in the serene master suite, boasting a spa-like ensuite bath featuring a rejuvenating shower, indulgent soaking tub, and dual vanities, accompanied by a generously sized walk-in closet. With two additional bedrooms and full bath on the top floor and a large bedroom with a full bath on the garden level, this home effortlessly accommodates growing families and guests alike. Step outside to a charming deck off the living room and a covered patio off the garden-level bedroom offer ideal spots for alfresco dining and relaxation. The home provides washer/dryer hook-ups on both the main level and top floor allowing you to choose its location based on convenience. Enjoy the perks of living in a well-maintained HOA community, complete with a serene private lake, scenic walking trails, a playground, and a dedicated dog park area. Conveniently located with easy access to I-285/20 and just a stone's throw away from downtown Decatur, this residence puts you within reach of top-notch schools, trendy shops, delectable dining options, and all the amenities you desire, including Starbucks, Home Depot, Whole Foods, and more.
Location
State GA
County Dekalb
Lake Name None
Rooms
Bedroom Description Split Bedroom Plan
Other Rooms None
Basement None
Dining Room Open Concept, Separate Dining Room
Interior
Interior Features Disappearing Attic Stairs, Double Vanity, Entrance Foyer, High Ceilings 9 ft Lower, High Speed Internet, Low Flow Plumbing Fixtures, Walk-In Closet(s), Other
Heating Forced Air, Natural Gas, Zoned
Cooling Ceiling Fan(s), Central Air, Zoned
Flooring Ceramic Tile, Hardwood
Fireplaces Number 1
Fireplaces Type Factory Built, Gas Log, Glass Doors, Living Room
Window Features Insulated Windows
Appliance Dishwasher, Disposal, Electric Range, Gas Water Heater, Microwave, Self Cleaning Oven
Laundry In Kitchen, Upper Level
Exterior
Exterior Feature Other
Parking Features Attached, Garage, Garage Faces Front, Level Driveway
Garage Spaces 1.0
Fence None
Pool None
Community Features Dog Park, Playground
Utilities Available Electricity Available, Natural Gas Available, Sewer Available, Water Available
Waterfront Description None
View Other
Roof Type Composition
Street Surface None
Accessibility None
Handicap Access None
Porch Deck, Patio
Private Pool false
Building
Lot Description Cul-De-Sac, Front Yard, Landscaped
Story Three Or More
Foundation Slab
Sewer Public Sewer
Water Public
Architectural Style Townhouse, Traditional
Level or Stories Three Or More
Structure Type Brick Front,Vinyl Siding
New Construction No
Construction Status Resale
Schools
Elementary Schools Avondale
Middle Schools Druid Hills
High Schools Druid Hills
Others
Senior Community no
Restrictions true
Tax ID 18 045 14 039
Ownership Fee Simple
Financing yes
Special Listing Condition None
Read Less Info
Want to know what your home might be worth? Contact us for a FREE valuation!

Our team is ready to help you sell your home for the highest possible price ASAP

Bought with Keller Williams Realty Peachtree Rd.






