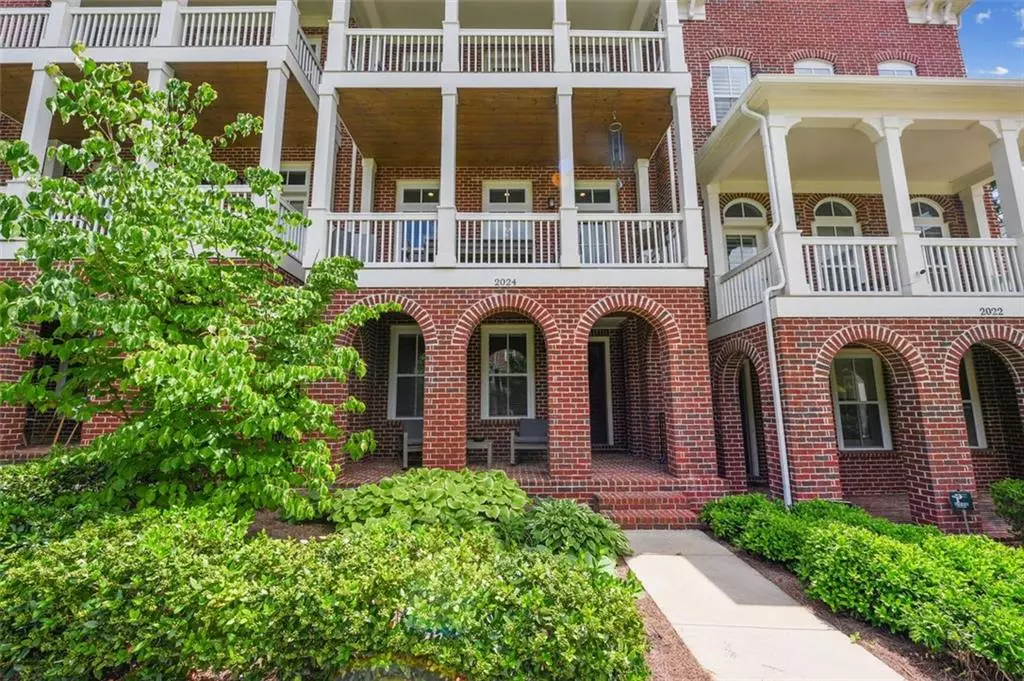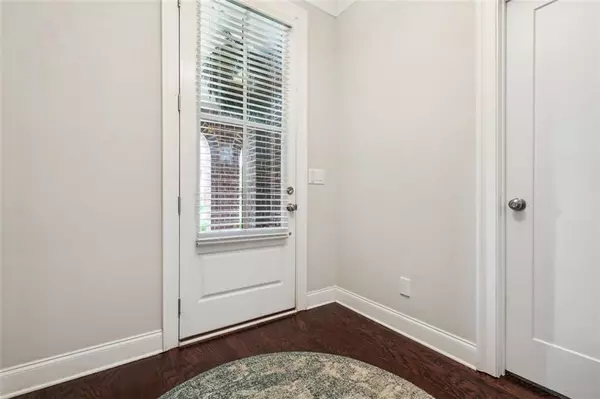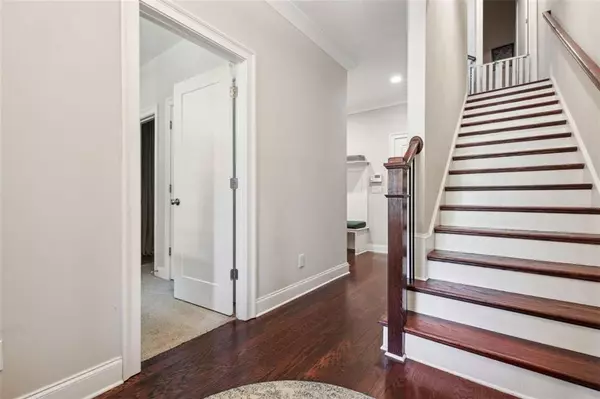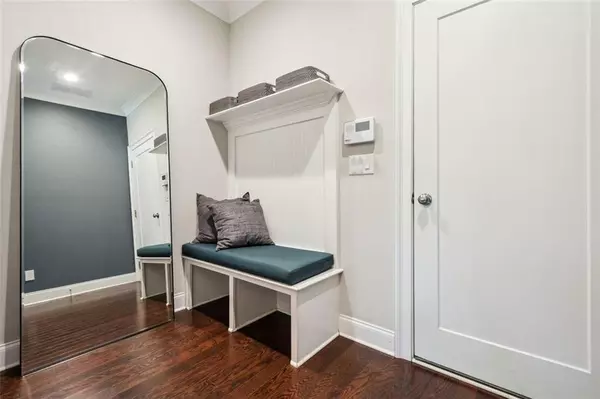$660,000
$670,000
1.5%For more information regarding the value of a property, please contact us for a free consultation.
4 Beds
3.5 Baths
2,671 SqFt
SOLD DATE : 06/24/2024
Key Details
Sold Price $660,000
Property Type Townhouse
Sub Type Townhouse
Listing Status Sold
Purchase Type For Sale
Square Footage 2,671 sqft
Price per Sqft $247
Subdivision The Mews At North Decatur
MLS Listing ID 7384778
Sold Date 06/24/24
Style European,Townhouse,Traditional
Bedrooms 4
Full Baths 3
Half Baths 1
Construction Status Resale
HOA Fees $235
HOA Y/N Yes
Originating Board First Multiple Listing Service
Year Built 2017
Annual Tax Amount $7,245
Tax Year 2023
Lot Size 958 Sqft
Acres 0.022
Property Description
This John Wieland fee simple 3-story townhome sounds absolutely delightful! Its thoughtful design and
amenities offer both comfort and convenience for modern living.
The lower terrace, complete with a bedroom and on-suite bathroom, alongside a large 2-car garage, offers both functionality and privacy. It's an ideal setup for guests or as a secluded retreat within the home. Moving up to the main level, the open floorplan seamlessly integrates the kitchen, dining area, and living room. The kitchen's tall dark cabinets and large island not only provide ample storage and workspace but also create a stylish focal point. The addition of built-in and a gas fireplace in the living room adds both charm and functionality. Balconies off the kitchen and living area further extend the living space, perfect for entertaining or simply enjoying the outdoors. Ascending to the upper level, the primary suite offers a serene retreat with its walk-in closet and tiled bathroom featuring a walk-in shower. Two additional guest bedrooms ensure plenty of space for family or visitors. Both HVAC systems recently replaced. The proximity to Emory is a major convenience, especially for students or faculty. And with nearby amenities like the VA Hospital, local coffee shops, restaurants, and shopping areas like Toco Hills and downtown City of Decatur square, residents have everything they need within reach. Lastly, the home's premium lot overlooking community green space adds a touch of tranquility and natural beauty to everyday life, providing a peaceful backdrop for relaxation and enjoyment. With nearby parks like Medlock Park and Mason Mill pathways, outdoor recreation is easily accessible, making this townhome a truly exceptional value.
Location
State GA
County Dekalb
Lake Name None
Rooms
Bedroom Description Oversized Master,Sitting Room
Other Rooms None
Basement None
Dining Room Open Concept, Seats 12+
Interior
Interior Features Bookcases, Double Vanity, Entrance Foyer, High Ceilings 9 ft Lower, High Ceilings 9 ft Main, High Ceilings 9 ft Upper, High Speed Internet, Low Flow Plumbing Fixtures, Walk-In Closet(s)
Heating Central, Electric, Heat Pump, Natural Gas
Cooling Ceiling Fan(s), Central Air, Heat Pump, Zoned
Flooring Ceramic Tile, Hardwood
Fireplaces Number 1
Fireplaces Type Factory Built, Family Room, Gas Log, Gas Starter, Living Room
Window Features Insulated Windows
Appliance Dishwasher, Disposal, Gas Cooktop, Gas Oven, Gas Range, Gas Water Heater, Microwave, Range Hood, Refrigerator, Self Cleaning Oven
Laundry In Hall, Laundry Room, Upper Level
Exterior
Exterior Feature Private Entrance, Private Front Entry, Private Rear Entry, Balcony
Parking Features Attached, Garage, Garage Door Opener, Garage Faces Rear, Level Driveway, Covered, Drive Under Main Level
Garage Spaces 2.0
Fence None
Pool None
Community Features Homeowners Assoc, Near Public Transport, Near Schools, Near Shopping, Park, Public Transportation, Restaurant, Sidewalks, Street Lights, Near Beltline, Near Trails/Greenway
Utilities Available Cable Available, Electricity Available, Natural Gas Available, Phone Available, Sewer Available, Underground Utilities, Water Available
Waterfront Description None
View City
Roof Type Composition
Street Surface Paved
Accessibility None
Handicap Access None
Porch Covered, Deck, Wrap Around
Private Pool false
Building
Lot Description Front Yard, Landscaped, Level
Story Three Or More
Foundation Slab
Sewer Public Sewer
Water Public
Architectural Style European, Townhouse, Traditional
Level or Stories Three Or More
Structure Type Brick 3 Sides,HardiPlank Type
New Construction No
Construction Status Resale
Schools
Elementary Schools Fernbank
Middle Schools Druid Hills
High Schools Druid Hills
Others
HOA Fee Include Insurance,Maintenance Grounds,Reserve Fund
Senior Community no
Restrictions true
Tax ID 18 051 05 019
Ownership Other
Financing no
Special Listing Condition None
Read Less Info
Want to know what your home might be worth? Contact us for a FREE valuation!

Our team is ready to help you sell your home for the highest possible price ASAP

Bought with Virtual Properties Realty.com






