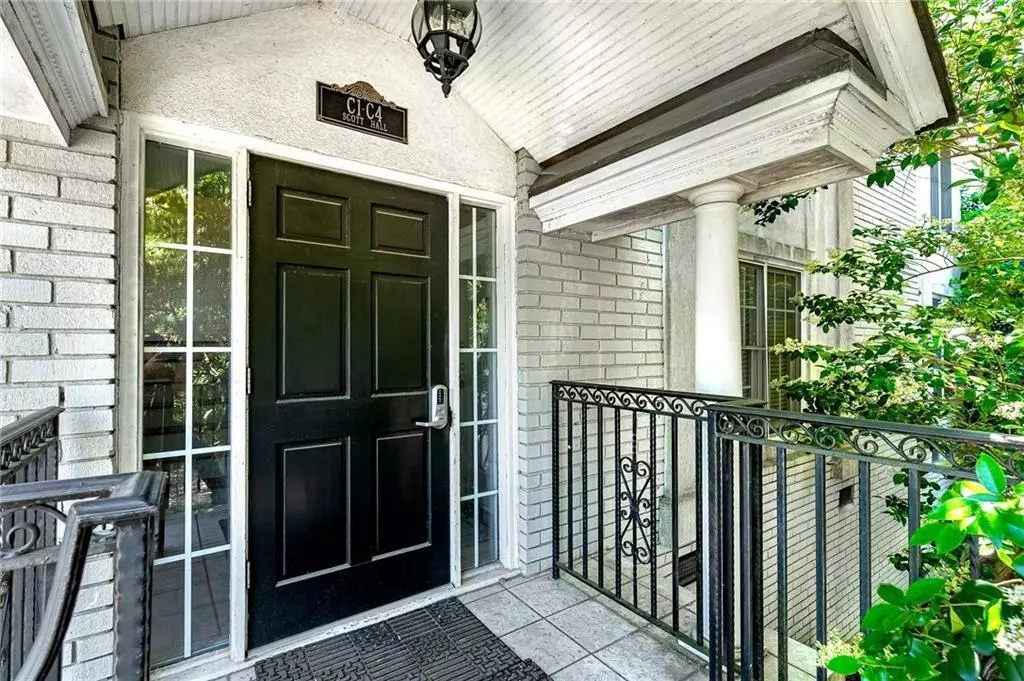$290,000
$290,000
For more information regarding the value of a property, please contact us for a free consultation.
2 Beds
2 Baths
1,102 SqFt
SOLD DATE : 06/27/2024
Key Details
Sold Price $290,000
Property Type Condo
Sub Type Condominium
Listing Status Sold
Purchase Type For Sale
Square Footage 1,102 sqft
Price per Sqft $263
Subdivision Scott Hall
MLS Listing ID 7379539
Sold Date 06/27/24
Style Colonial,Other
Bedrooms 2
Full Baths 2
Construction Status Resale
HOA Fees $325
HOA Y/N Yes
Originating Board First Multiple Listing Service
Year Built 1960
Annual Tax Amount $7,637
Tax Year 2023
Lot Size 653 Sqft
Acres 0.015
Property Description
Welcome to your immaculate sanctuary in the heart of Decatur! This 2 bedroom, 2 bathroom gem offers unparalleled convenience and comfort, surrounded by all the amenities you desire.
Step inside and be greeted by the elegance of true hardwood floors that flow seamlessly throughout the open floor-plan, enhanced by the soft glow of recessed lighting, creating an inviting ambiance that's perfect for both relaxation and entertaining. The recently updated interior paint and fixtures add a touch of modern flair, while the master bath, featuring a charming shiplap wall, exudes contemporary style and sophistication.
The kitchen is a chef's delight, boasting solid surface countertops, bright white cabinets, and timeless backsplash tile.
One of the highlights of this condo is the show-stopping covered patio! The best one in the community. Whether you're enjoying a morning cup of coffee or hosting a soirée with friends, this fabulous outdoor space is the perfect spot to relax and unwind, rain or shine.
Located in a dog-friendly complex with easy parking, this community offers the ultimate in convenience and lifestyle. And with the vibrant city of Decatur at your doorstep, you'll never be far from top-notch dining, shopping, and entertainment options.
This unit includes a private storage space in the adjacent building, providing convenience and organization for your belongings.
Don't miss out on the opportunity to make this your dream home. Schedule your appointment today and experience the epitome of Decatur living!
Location
State GA
County Dekalb
Lake Name None
Rooms
Bedroom Description Oversized Master
Other Rooms Storage
Basement None
Main Level Bedrooms 2
Dining Room Open Concept
Interior
Interior Features Recessed Lighting, Track Lighting
Heating Forced Air, Natural Gas
Cooling Central Air
Flooring Ceramic Tile, Hardwood
Fireplaces Type None
Window Features Insulated Windows
Appliance Dishwasher, Disposal, Dryer, Electric Water Heater, Gas Range, Refrigerator, Washer
Laundry In Hall
Exterior
Exterior Feature Permeable Paving, Private Entrance, Rear Stairs, Storage
Parking Features Parking Lot
Fence None
Pool None
Community Features Homeowners Assoc, Near Public Transport, Near Schools, Near Shopping, Near Trails/Greenway, Public Transportation
Utilities Available Cable Available, Electricity Available, Natural Gas Available, Phone Available, Sewer Available, Underground Utilities, Water Available
Waterfront Description None
View Other
Roof Type Composition
Street Surface Asphalt
Accessibility None
Handicap Access None
Porch Covered, Deck
Total Parking Spaces 2
Private Pool false
Building
Lot Description Landscaped, Level, Wooded
Story One
Foundation Combination, Pillar/Post/Pier
Sewer Public Sewer
Water Public
Architectural Style Colonial, Other
Level or Stories One
Structure Type Frame
New Construction No
Construction Status Resale
Schools
Elementary Schools Clairemont
Middle Schools Beacon Hill
High Schools Decatur
Others
HOA Fee Include Insurance,Maintenance Grounds,Maintenance Structure,Pest Control,Reserve Fund,Termite,Water
Senior Community no
Restrictions true
Tax ID 18 005 01 021
Ownership Condominium
Acceptable Financing 1031 Exchange, Cash, Conventional, VA Loan
Listing Terms 1031 Exchange, Cash, Conventional, VA Loan
Financing no
Special Listing Condition None
Read Less Info
Want to know what your home might be worth? Contact us for a FREE valuation!

Our team is ready to help you sell your home for the highest possible price ASAP

Bought with Chapman Hall Premier, REALTORS






