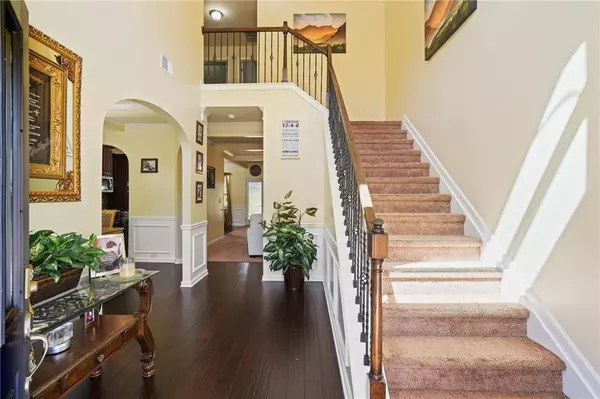$405,000
$405,000
For more information regarding the value of a property, please contact us for a free consultation.
5 Beds
3 Baths
2,747 SqFt
SOLD DATE : 07/09/2024
Key Details
Sold Price $405,000
Property Type Single Family Home
Sub Type Single Family Residence
Listing Status Sold
Purchase Type For Sale
Square Footage 2,747 sqft
Price per Sqft $147
Subdivision Silver Ridge Farms
MLS Listing ID 7364511
Sold Date 07/09/24
Style Traditional
Bedrooms 5
Full Baths 3
Construction Status Resale
HOA Fees $300
HOA Y/N Yes
Originating Board First Multiple Listing Service
Year Built 2018
Annual Tax Amount $3,762
Tax Year 2023
Lot Size 0.300 Acres
Acres 0.3
Property Description
Price Improvement and Up to $9,500 TOWARDS CLOSING COST!
This stunning 5-bedroom, 3-bathroom residence boasts elegance and comfort, providing ample space for the whole family.
Step inside and be greeted by the charm of the formal living room, perfect for entertaining guests or enjoying quiet evenings by the fireplace. Adjacent is the spacious formal dining room, ideal for hosting memorable dinner parties and holiday gatherings.
Indulge in luxury within the owner's suite, featuring a tranquil sitting area where you can unwind and escape the hustle and bustle of daily life. The walk-in closet system is perfect for the busy lifestyle. The ensuite bathroom offers a spa-like experience with dual vanities.
The remaining bedrooms are generously sized and offer versatility to accommodate guests, family members, or even transform into a home office or hobby space. Outside, discover a private fenced backyard and covered patio ready for outdoor gatherings, barbecues, or simply soaking up the sun in peace and serenity. Located in a desirable neighborhood, close to amenities, schools and shopping, this home offers the perfect blend of convenience and luxury living. Don't miss your chance to make this your forever home!
Location
State GA
County Newton
Lake Name None
Rooms
Bedroom Description Sitting Room
Other Rooms None
Basement None
Main Level Bedrooms 1
Dining Room Seats 12+
Interior
Interior Features High Ceilings 9 ft Main, High Ceilings 10 ft Upper
Heating Central
Cooling Central Air
Flooring Carpet, Hardwood
Fireplaces Number 1
Fireplaces Type Gas Starter, Great Room
Window Features Bay Window(s),Shutters
Appliance Dishwasher, Disposal, Double Oven, Gas Range
Laundry In Hall
Exterior
Exterior Feature Awning(s)
Parking Features Attached, Garage Door Opener
Fence Back Yard
Pool None
Community Features Homeowners Assoc
Utilities Available Cable Available, Electricity Available, Natural Gas Available, Water Available
Waterfront Description None
View Other
Roof Type Composition,Shingle
Street Surface Paved
Accessibility None
Handicap Access None
Porch Covered, Front Porch, Patio
Private Pool false
Building
Lot Description Back Yard, Level
Story Two
Foundation Slab
Sewer Public Sewer
Water Public
Architectural Style Traditional
Level or Stories Two
Structure Type Brick Front
New Construction No
Construction Status Resale
Schools
Elementary Schools Fairview - Newton
Middle Schools Clements
High Schools Newton
Others
HOA Fee Include Maintenance Grounds
Senior Community no
Restrictions false
Tax ID 0025I00000122000
Acceptable Financing Cash, Conventional, FHA, VA Loan, Assumable
Listing Terms Cash, Conventional, FHA, VA Loan, Assumable
Special Listing Condition None
Read Less Info
Want to know what your home might be worth? Contact us for a FREE valuation!

Our team is ready to help you sell your home for the highest possible price ASAP

Bought with Coldwell Banker Realty






