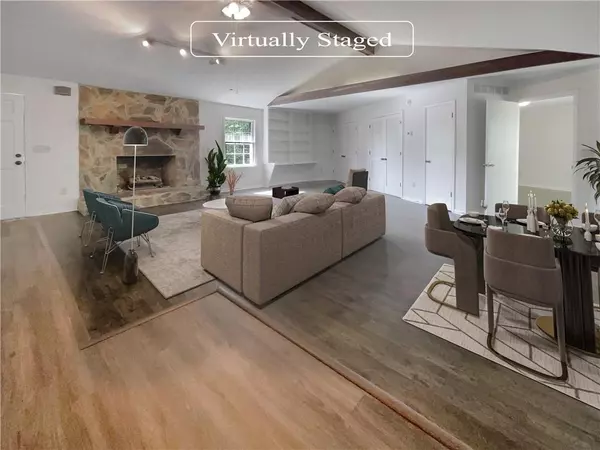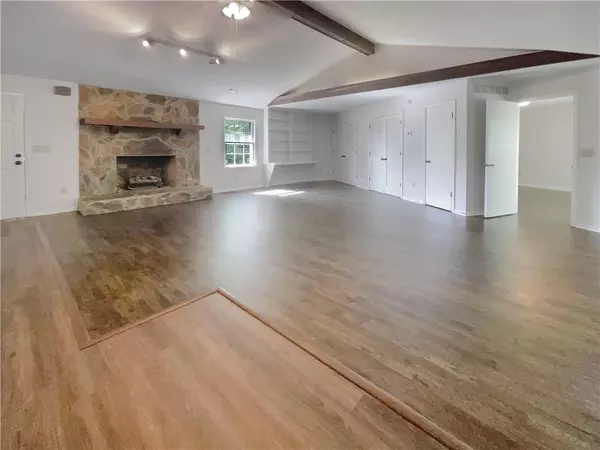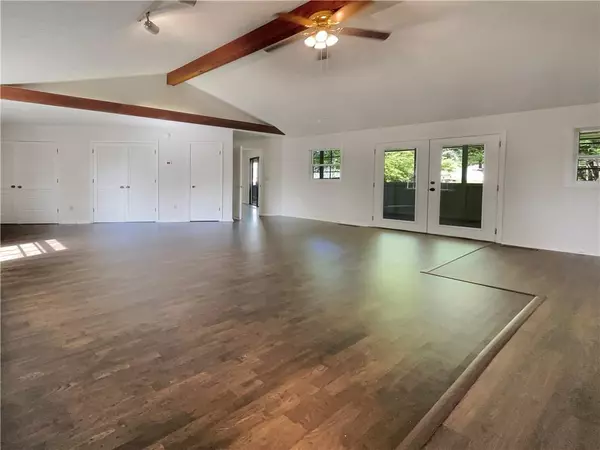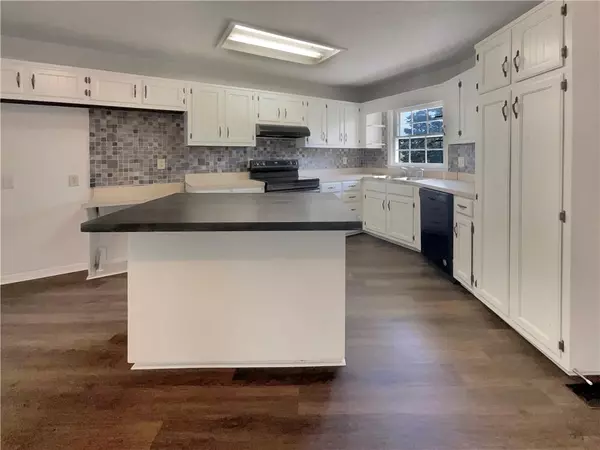$227,000
$227,000
For more information regarding the value of a property, please contact us for a free consultation.
2 Beds
2 Baths
1,198 SqFt
SOLD DATE : 07/12/2024
Key Details
Sold Price $227,000
Property Type Single Family Home
Sub Type Single Family Residence
Listing Status Sold
Purchase Type For Sale
Square Footage 1,198 sqft
Price per Sqft $189
Subdivision Brookside
MLS Listing ID 7371871
Sold Date 07/12/24
Style Traditional
Bedrooms 2
Full Baths 2
Construction Status Resale
HOA Y/N No
Originating Board First Multiple Listing Service
Year Built 1985
Annual Tax Amount $1,745
Tax Year 2023
Lot Size 0.460 Acres
Acres 0.46
Property Description
Welcome home! This stunning home boasts not one, but two luxurious master bedrooms complete with spacious walk-in closets for all your storage needs. Step inside to discover a seamless fusion of elegance and practicality. Entertain guests in the spacious Family room, accentuated by the warmth of a gas-burning fireplace, perfect for cozy gatherings on chilly evenings. Escape to the tranquility of an expansive screened-in back porch, where you can bask in the serenity of your surroundings while enjoying the fresh air. Outside, a vast fenced-in backyard awaits, offering endless possibilities for outdoor enjoyment and relaxation. Additionally, indulge your creative pursuits or storage needs with the convenience of an extra building that could easily be transformed into a workshop or utilized for ample storage space. Experience the epitome of comfort and convenience in this remarkable home, where every detail has been meticulously crafted to elevate your living experience to new heights.
Location
State GA
County Carroll
Lake Name None
Rooms
Bedroom Description Master on Main,Roommate Floor Plan,Split Bedroom Plan
Other Rooms None
Basement Crawl Space
Main Level Bedrooms 2
Dining Room Open Concept
Interior
Interior Features Walk-In Closet(s)
Heating Central, Electric
Cooling Ceiling Fan(s), Central Air
Flooring Laminate
Fireplaces Number 1
Fireplaces Type Family Room
Window Features Insulated Windows
Appliance Dishwasher, Electric Range, Range Hood
Laundry Main Level
Exterior
Exterior Feature Private Yard, Rain Gutters
Parking Features Carport
Fence Fenced
Pool None
Community Features Other
Utilities Available Cable Available, Electricity Available, Phone Available, Water Available
Waterfront Description None
View Other
Roof Type Composition,Shingle
Street Surface Asphalt,Paved
Accessibility None
Handicap Access None
Porch Enclosed, Patio
Private Pool false
Building
Lot Description Back Yard, Front Yard, Private
Story One
Foundation None
Sewer Septic Tank
Water Public
Architectural Style Traditional
Level or Stories One
Structure Type Wood Siding
New Construction No
Construction Status Resale
Schools
Elementary Schools Glanton-Hindsman
Middle Schools Villa Rica
High Schools Villa Rica
Others
Senior Community no
Restrictions false
Tax ID 146 0395
Acceptable Financing Cash, Conventional, VA Loan
Listing Terms Cash, Conventional, VA Loan
Special Listing Condition None
Read Less Info
Want to know what your home might be worth? Contact us for a FREE valuation!

Our team is ready to help you sell your home for the highest possible price ASAP

Bought with Property Place RE Group






