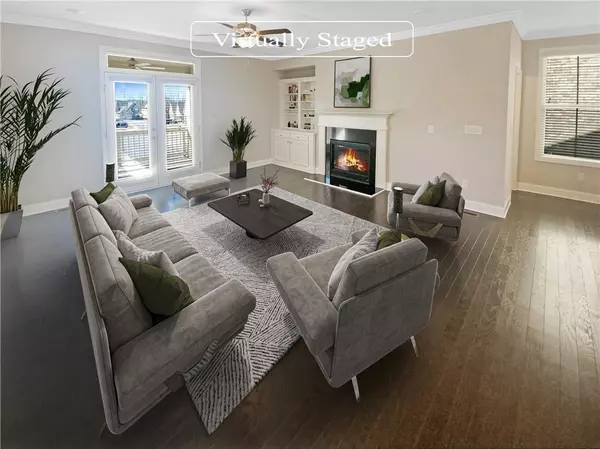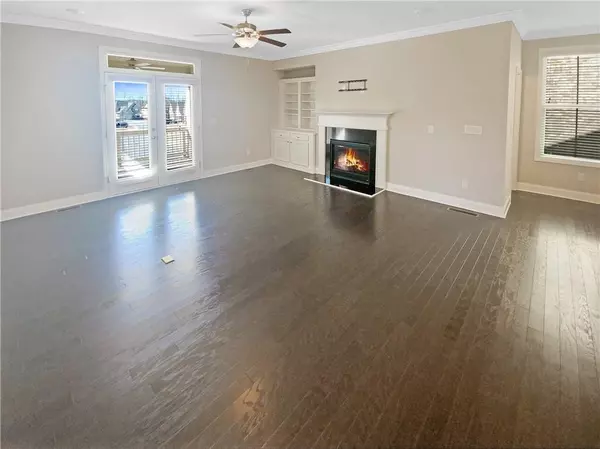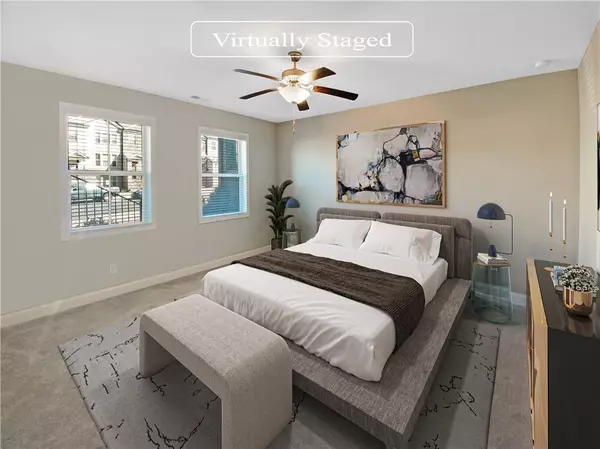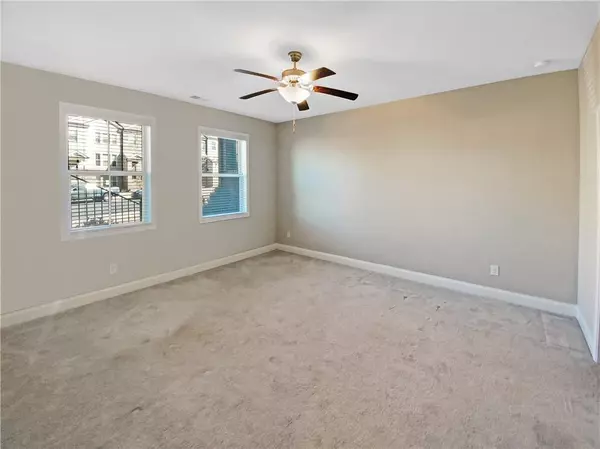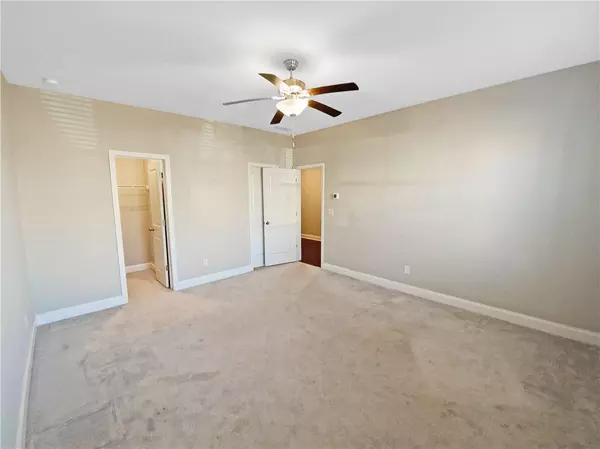$580,000
$600,000
3.3%For more information regarding the value of a property, please contact us for a free consultation.
4 Beds
3.5 Baths
2,596 SqFt
SOLD DATE : 08/01/2024
Key Details
Sold Price $580,000
Property Type Townhouse
Sub Type Townhouse
Listing Status Sold
Purchase Type For Sale
Square Footage 2,596 sqft
Price per Sqft $223
Subdivision Traditions
MLS Listing ID 7340050
Sold Date 08/01/24
Style Townhouse
Bedrooms 4
Full Baths 3
Half Baths 1
Construction Status Resale
HOA Fees $4,020
HOA Y/N Yes
Originating Board First Multiple Listing Service
Year Built 2019
Annual Tax Amount $3,682
Tax Year 2022
Lot Size 3,920 Sqft
Acres 0.09
Property Description
Welcome to 4045 Oxford Park Ln, Cumming, where elegance and modern living converge in this beautiful 4-bedroom, 3.5-bath end unit townhome located in the sought-after Traditions neighborhood. With a sophisticated open-concept floorplan and a range of amenities, this residence invites you to experience the best of townhome living. As you enter, the gourmet kitchen steals the spotlight with its large island, white cabinets, granite counters, stainless steel appliances, and a gas cooktop—a perfect setting for culinary enthusiasts. The living room, featuring a cozy fireplace, becomes a comfortable retreat for relaxation and gatherings. Upstairs, the master bedroom boasts a trey ceiling, a walk-in closet, and a stunning bath with a double vanity, tiled shower, and a separate soaking tub, creating a luxurious private space. The Traditions community offers a host of amenities, including a clubhouse, pool, tennis courts, playground, and a pond, ensuring a vibrant and active lifestyle. Located near shopping, and restaurants, and close to GA-400, this home provides convenient access to various amenities and commuting options. 4045 Oxford Park Ln is more than just a townhome; it's an invitation to experience the perfect blend of style, comfort, and community living in Cumming. Discover the convenience and elegance that await you in this well-appointed residence.
Location
State GA
County Forsyth
Lake Name None
Rooms
Bedroom Description Split Bedroom Plan
Other Rooms None
Basement Daylight, Driveway Access, Exterior Entry, Finished, Finished Bath, Interior Entry
Dining Room Open Concept
Interior
Interior Features Bookcases, Double Vanity, Entrance Foyer, High Speed Internet, Tray Ceiling(s), Walk-In Closet(s)
Heating Central
Cooling Central Air
Flooring Carpet, Ceramic Tile
Fireplaces Number 1
Fireplaces Type Family Room, Gas Log
Window Features Insulated Windows
Appliance Dishwasher, Electric Oven, Gas Cooktop, Microwave, Range Hood
Laundry Laundry Room, Upper Level
Exterior
Exterior Feature None
Garage Driveway, Garage, Garage Faces Rear
Garage Spaces 2.0
Fence None
Pool None
Community Features Clubhouse, Homeowners Assoc, Near Schools, Near Shopping, Pool, Sidewalks, Street Lights, Tennis Court(s)
Utilities Available Cable Available, Electricity Available, Natural Gas Available, Phone Available, Sewer Available, Underground Utilities, Water Available
Waterfront Description None
View Other
Roof Type Composition
Street Surface Paved
Accessibility None
Handicap Access None
Porch Deck
Private Pool false
Building
Lot Description Landscaped, Level
Story Three Or More
Foundation Slab
Sewer Public Sewer
Water Public
Architectural Style Townhouse
Level or Stories Three Or More
Structure Type Brick Front,HardiPlank Type
New Construction No
Construction Status Resale
Schools
Elementary Schools New Hope - Forsyth
Middle Schools Desana
High Schools Denmark High School
Others
Senior Community no
Restrictions false
Tax ID 084 444
Ownership Fee Simple
Acceptable Financing Cash, Conventional, FHA, VA Loan
Listing Terms Cash, Conventional, FHA, VA Loan
Financing no
Special Listing Condition None
Read Less Info
Want to know what your home might be worth? Contact us for a FREE valuation!

Our team is ready to help you sell your home for the highest possible price ASAP

Bought with AllTrust Realty, Inc.


