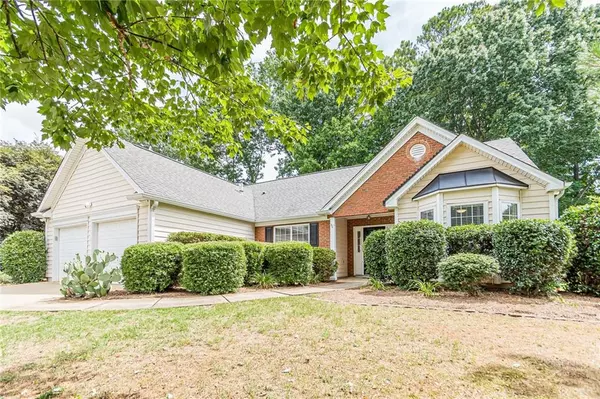$460,000
$445,000
3.4%For more information regarding the value of a property, please contact us for a free consultation.
3 Beds
2 Baths
1,724 SqFt
SOLD DATE : 08/08/2024
Key Details
Sold Price $460,000
Property Type Single Family Home
Sub Type Single Family Residence
Listing Status Sold
Purchase Type For Sale
Square Footage 1,724 sqft
Price per Sqft $266
Subdivision Woodbine Station 02
MLS Listing ID 7410211
Sold Date 08/08/24
Style Ranch,Traditional
Bedrooms 3
Full Baths 2
Construction Status Resale
HOA Fees $140
HOA Y/N Yes
Originating Board First Multiple Listing Service
Year Built 1996
Annual Tax Amount $4,143
Tax Year 2023
Lot Size 0.280 Acres
Acres 0.28
Property Description
Welcome to your dream home! This beautifully updated, move-in-ready ranch style home offer the perfect blend of modern comfort and timeless charm. Boasting 3 spacious bedrooms and 2 full bathrooms, this open concept gem is designed for easy living and effortless entertaining! Step inside and be greeted by an abundance of natural light and soaring ceilings. The expansive main living space flows seamlessly into the dining area and kitchen making it ideal for hosting. The primary bedroom is a serene retreat carrying the tall ceilings into the space. Two additional bedrooms provide plenty of space air family, guests, or a home office. Situated in a highly sough-after location, this home is perfectly positioned between the vibrant downtown areas of Norcross, Duluth, and Peachtree Corners. Enjoy the convenience of nearby shopping, dining, and entertainment options. Don't miss out on this fantastic opportunity to own a move-in ready home in one of Norcross's most desirable neighborhoods. Schedule your showing today and experience the perfect blend of style, comfort, and convenience!
Location
State GA
County Gwinnett
Lake Name None
Rooms
Bedroom Description Master on Main
Other Rooms None
Basement None
Main Level Bedrooms 3
Dining Room Open Concept
Interior
Interior Features Double Vanity, Entrance Foyer, High Ceilings 10 ft Main, Recessed Lighting, Walk-In Closet(s)
Heating Central
Cooling Central Air
Flooring Carpet, Laminate
Fireplaces Number 1
Fireplaces Type Gas Log, Living Room
Window Features Double Pane Windows,Insulated Windows
Appliance Dishwasher, Disposal, Gas Range, Gas Water Heater, Microwave, Refrigerator, Self Cleaning Oven
Laundry Laundry Room, Main Level
Exterior
Exterior Feature Private Entrance, Private Yard, Rain Gutters
Garage Garage, Garage Door Opener, Garage Faces Front, Kitchen Level
Garage Spaces 2.0
Fence Back Yard, Fenced, Wood
Pool None
Community Features None
Utilities Available Cable Available, Electricity Available, Natural Gas Available, Phone Available, Sewer Available, Water Available
Waterfront Description None
View City
Roof Type Composition,Shingle
Street Surface Asphalt
Accessibility None
Handicap Access None
Porch Patio
Private Pool false
Building
Lot Description Back Yard, Level, Private
Story One
Foundation Slab
Sewer Public Sewer
Water Public
Architectural Style Ranch, Traditional
Level or Stories One
Structure Type Brick 3 Sides,Vinyl Siding
New Construction No
Construction Status Resale
Schools
Elementary Schools Chesney
Middle Schools Duluth
High Schools Duluth
Others
HOA Fee Include Maintenance Grounds
Senior Community no
Restrictions false
Tax ID R6259 349
Acceptable Financing Cash, Conventional, FHA, VA Loan
Listing Terms Cash, Conventional, FHA, VA Loan
Special Listing Condition None
Read Less Info
Want to know what your home might be worth? Contact us for a FREE valuation!

Our team is ready to help you sell your home for the highest possible price ASAP

Bought with Elite Atlanta Real Estate, LLC






