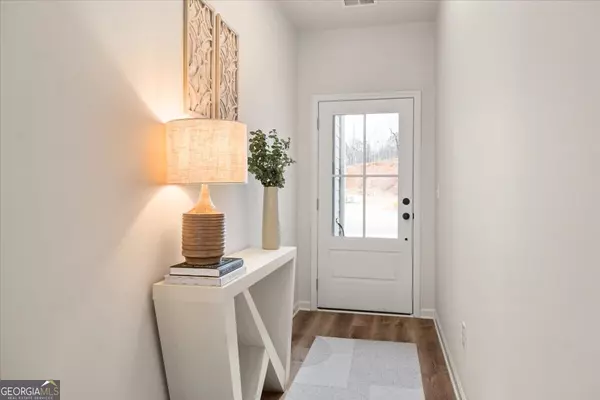Bought with Lynnsey McCarter • Engel & V?lkers Atlanta
$319,085
$312,885
2.0%For more information regarding the value of a property, please contact us for a free consultation.
3 Beds
2.5 Baths
1,787 SqFt
SOLD DATE : 08/14/2024
Key Details
Sold Price $319,085
Property Type Townhouse
Sub Type Townhouse
Listing Status Sold
Purchase Type For Sale
Square Footage 1,787 sqft
Price per Sqft $178
Subdivision Summit At Gateway
MLS Listing ID 10271434
Sold Date 08/14/24
Style Craftsman
Bedrooms 3
Full Baths 2
Half Baths 1
Construction Status To Be Built
HOA Fees $70
HOA Y/N Yes
Year Built 2024
Tax Year 2023
Property Description
Move in Ready August 2024- Discover the perfect balance of rustic charm and urban convenience with our craftsman-style townhomes nestled in close proximity to the North Georgia Mountains and Atlanta, Georgia. At The Summit, we invite you to experience the perfect fusion of affordable luxury and the tranquility you've been seeking. The Everest plan is a two story home with 3 bedrooms and 2.5 bath. Within our community, picturesque sidewalk-lined streets and captivating curb appeal grace our craftsman-style townhomes, each thoughtfully designed to offer open-concept floor plans and contemporary finishes. The kitchen is a standout, boasting stainless steel appliances and ample space for meal preparation and socializing with friends and family. It's not just a place to cook; it's a place to connect. Step into the spacious owners' suite, meticulously designed to envelop you in a haven of comfort and relaxation, ensuring a tranquil retreat after a long day. This remarkable new community provides easy access to a host of attractions, including charming downtown shops, Roper Park, local vineyards, and more. Enjoy the best of both worlds- Don't miss your chance to own a townhome near the North Georgia Mountains, just a stone's throw from Atlanta. Finishes and colors may vary photos are not of actual home but of representation. Contact us today to schedule a viewing and start living your dreams at The Summit!
Location
State GA
County Pickens
Rooms
Basement None
Interior
Interior Features Double Vanity, High Ceilings
Heating Central, Common, Electric
Cooling Ceiling Fan(s), Central Air, Electric
Flooring Carpet, Laminate
Exterior
Exterior Feature Other
Garage Garage, Garage Door Opener, Guest, Kitchen Level
Community Features Walk To Shopping
Utilities Available Cable Available, Electricity Available, Sewer Available, Underground Utilities
Waterfront Description No Dock Or Boathouse
View City
Roof Type Other
Building
Story Two
Foundation Slab
Sewer Public Sewer
Level or Stories Two
Structure Type Other
Construction Status To Be Built
Schools
Elementary Schools Harmony
Middle Schools Pickens County
High Schools Pickens County
Others
Acceptable Financing Cash, Conventional, FHA
Listing Terms Cash, Conventional, FHA
Financing Conventional
Read Less Info
Want to know what your home might be worth? Contact us for a FREE valuation!

Our team is ready to help you sell your home for the highest possible price ASAP

© 2024 Georgia Multiple Listing Service. All Rights Reserved.






