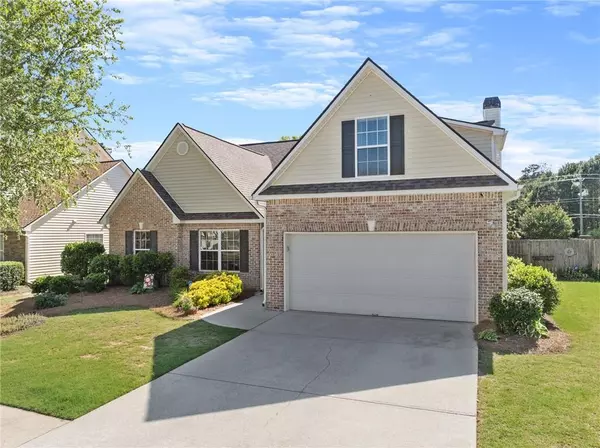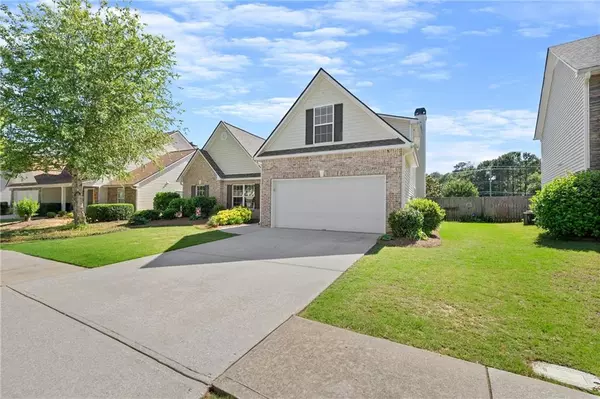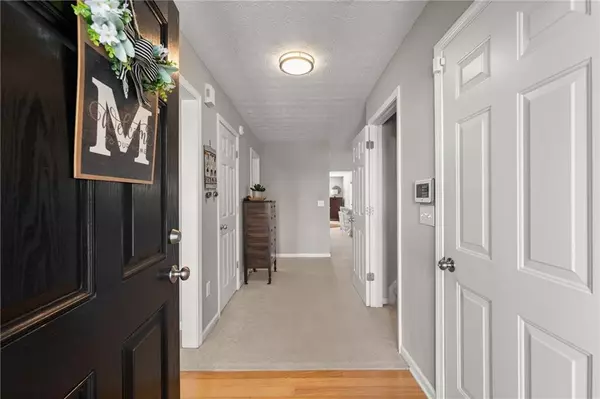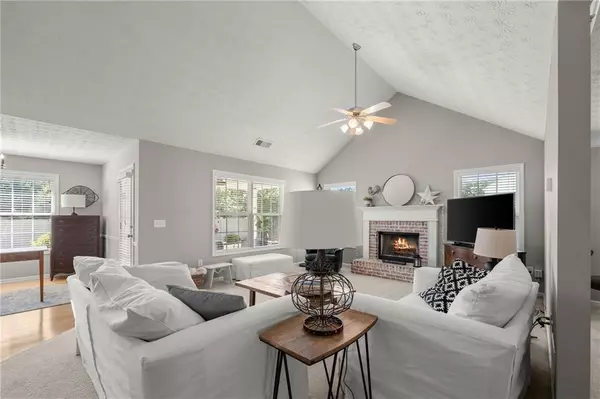$385,000
$390,000
1.3%For more information regarding the value of a property, please contact us for a free consultation.
4 Beds
3 Baths
2,438 SqFt
SOLD DATE : 08/09/2024
Key Details
Sold Price $385,000
Property Type Single Family Home
Sub Type Single Family Residence
Listing Status Sold
Purchase Type For Sale
Square Footage 2,438 sqft
Price per Sqft $157
Subdivision Watsons Grove
MLS Listing ID 7399251
Sold Date 08/09/24
Style Ranch
Bedrooms 4
Full Baths 3
Construction Status Resale
HOA Fees $375
HOA Y/N Yes
Originating Board First Multiple Listing Service
Year Built 2004
Annual Tax Amount $1,936
Tax Year 2023
Lot Size 6,969 Sqft
Acres 0.16
Property Description
Welcome home! Nestled in a highly desired neighborhood, this beautiful 4-bedroom, 3-bathroom ranch, single-story home offers the perfect blend of comfort, convenience, and style for a growing family. With ample living space, this home provides room for your family to grow and thrive. The open-concept floor plan seamlessly connects the living, dining, and kitchen areas, creating an inviting atmosphere for both everyday living and entertaining. The heart of the home, the kitchen, features oversized cabinetry, stainless steel appliances, and a large bar with seating. The adjacent breakfast nook is perfect for casual family meals. The cozy living room, complete with a fireplace, is ideal for family gatherings. Large windows flood the space with natural light, highlighting the beautiful hardwood floors. Retreat to the spacious master bedroom with an oversized ensuite bathroom featuring a soaking tub, separate shower, dual sinks, and a walk-in closet; the perfect sanctuary after a long day. Three additional bedrooms provide plenty of versatile space for children, guests, or a home office.
In your private, fenced backyard, complete with a covered patio area, the beautifully landscaped yard offers plenty of space for kids to play and explore without committing your full Saturday to maintain. Conveniently located near top-rated schools, shopping, dining, and entertainment options, this home offers the best of suburban living while maintaining easy access to larger metros.
Location
State GA
County Gwinnett
Lake Name None
Rooms
Bedroom Description Master on Main
Other Rooms Outbuilding
Basement None
Main Level Bedrooms 3
Dining Room Separate Dining Room
Interior
Interior Features Cathedral Ceiling(s), Double Vanity, Entrance Foyer, Permanent Attic Stairs, Tray Ceiling(s), Walk-In Closet(s)
Heating Electric, Heat Pump
Cooling Ceiling Fan(s), Heat Pump
Flooring Carpet, Ceramic Tile, Hardwood
Fireplaces Number 1
Fireplaces Type Factory Built, Family Room
Window Features Insulated Windows
Appliance Dishwasher, Dryer, Electric Range, Electric Water Heater, Microwave, Refrigerator, Washer
Laundry Laundry Room, Main Level
Exterior
Exterior Feature Rain Gutters
Parking Features Attached, Garage, Garage Door Opener, Garage Faces Front, Kitchen Level, Level Driveway
Garage Spaces 2.0
Fence Back Yard, Privacy
Pool None
Community Features Homeowners Assoc, Sidewalks, Street Lights
Utilities Available Other
Waterfront Description None
View Other
Roof Type Composition
Street Surface Paved
Accessibility Accessible Entrance
Handicap Access Accessible Entrance
Porch Covered, Patio
Private Pool false
Building
Lot Description Back Yard, Front Yard, Landscaped, Level
Story One
Foundation Slab
Sewer Public Sewer
Water Public
Architectural Style Ranch
Level or Stories One
Structure Type Brick Front,Vinyl Siding
New Construction No
Construction Status Resale
Schools
Elementary Schools Trip
Middle Schools Bay Creek
High Schools Grayson
Others
Senior Community no
Restrictions false
Tax ID R5157 284
Special Listing Condition None
Read Less Info
Want to know what your home might be worth? Contact us for a FREE valuation!

Our team is ready to help you sell your home for the highest possible price ASAP

Bought with International Real Estate Dream, LLC.






