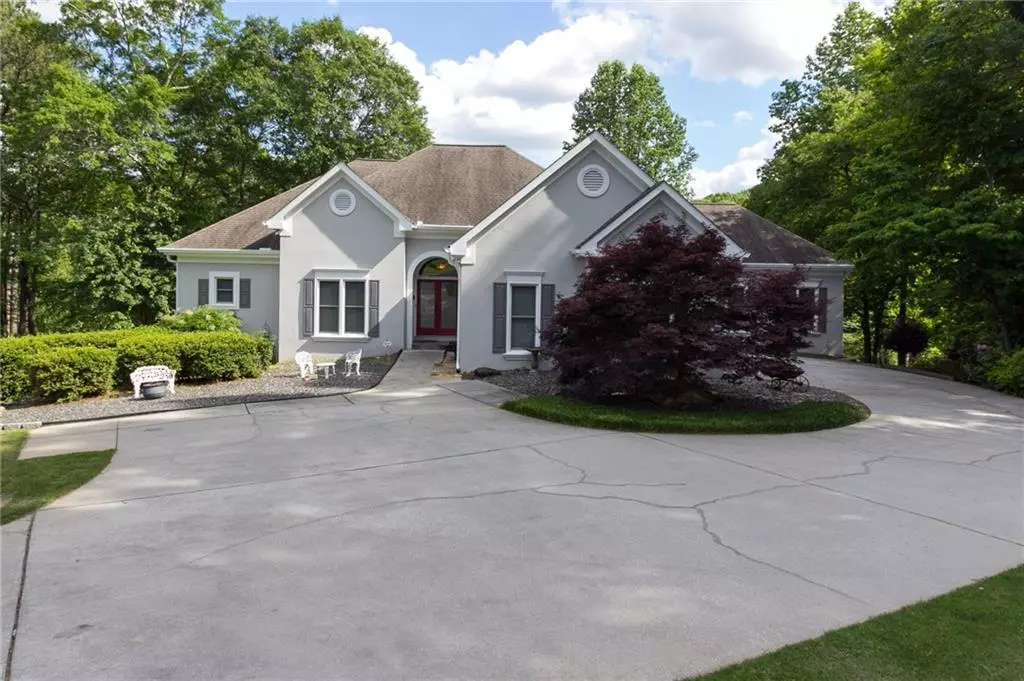$660,000
$687,000
3.9%For more information regarding the value of a property, please contact us for a free consultation.
3 Beds
3.5 Baths
2,886 SqFt
SOLD DATE : 08/27/2024
Key Details
Sold Price $660,000
Property Type Single Family Home
Sub Type Single Family Residence
Listing Status Sold
Purchase Type For Sale
Square Footage 2,886 sqft
Price per Sqft $228
Subdivision Meredith Lake
MLS Listing ID 7388189
Sold Date 08/27/24
Style Ranch,Traditional
Bedrooms 3
Full Baths 3
Half Baths 1
Construction Status Resale
HOA Y/N No
Originating Board First Multiple Listing Service
Year Built 1994
Annual Tax Amount $1,381
Tax Year 2023
Lot Size 1.550 Acres
Acres 1.55
Property Description
Price improvement! Executive home overlooking lake with all the bells and whistles! Custom design features three bedrooms, including primary bedroom, and two and a half baths on the main level and full bath in basement. Primary bedroom features bay window overlooking lake. Double vanity in primary bath. Large custom designed walk-in closet. Jack and Jill bath in secondary bedrooms, with custom designed closets. Flex/bonus room upstairs. Italian marble flooring, artistically designed ceiling, stacked stone fireplace, and stone and copper waterfall in family room. Granite countertops in kitchen and baths. Enjoy your morning coffee in large breakfast room with built-in China cabinet and bay window overlooking lake. Hardwood and tile floors throughout. Stainless steel kitchen appliances. Walk-in pantry. Separate oversized dining room opening onto sunroom. Two sunrooms and huge deck overlooking lake. Two car garage on main level; carport on lower level. Partially finished basement with tile floors and wet bar, and double doors with roll up door for security. Lots of storage. 335 feet of lake frontage on four acre stocked lake. Two docks. In ground swimming pool with fenced backyard. Immaculately landscaped. Home has natural gas Generac system, along with four furnaces, two hot water heaters, ceiling fans, and radon system. Chair lift on stairs to basement. Many upgrades. Must see!
Location
State GA
County Walton
Lake Name None
Rooms
Bedroom Description Master on Main,Oversized Master
Other Rooms None
Basement Driveway Access, Exterior Entry, Finished, Finished Bath, Full, Interior Entry
Main Level Bedrooms 3
Dining Room Separate Dining Room
Interior
Interior Features Cathedral Ceiling(s), Crown Molding, Double Vanity, Entrance Foyer, High Ceilings 10 ft Main, High Speed Internet, Recessed Lighting, Tray Ceiling(s), Walk-In Closet(s), Wet Bar
Heating Central, Forced Air, Heat Pump, Natural Gas
Cooling Ceiling Fan(s), Central Air, Heat Pump
Flooring Ceramic Tile, Hardwood, Marble, Wood
Fireplaces Number 1
Fireplaces Type Family Room, Masonry, Stone
Window Features Bay Window(s),Double Pane Windows
Appliance Dishwasher, Electric Cooktop, Electric Oven, Electric Water Heater, Microwave, Refrigerator, Self Cleaning Oven
Laundry Mud Room
Exterior
Exterior Feature Private Entrance, Private Yard
Parking Features Attached, Carport, Garage, Garage Faces Side
Garage Spaces 2.0
Fence Back Yard, Chain Link
Pool Fenced, In Ground
Community Features Other
Utilities Available Cable Available, Electricity Available, Natural Gas Available, Phone Available, Water Available
Waterfront Description Lake Front,Waterfront
View Water
Roof Type Composition
Street Surface Asphalt
Accessibility None
Handicap Access None
Porch Deck
Private Pool false
Building
Lot Description Back Yard, Cul-De-Sac, Front Yard, Lake On Lot, Landscaped
Story One
Foundation Concrete Perimeter
Sewer Septic Tank
Water Public
Architectural Style Ranch, Traditional
Level or Stories One
Structure Type Stucco
New Construction No
Construction Status Resale
Schools
Elementary Schools Loganville
Middle Schools Loganville
High Schools Loganville
Others
Senior Community no
Restrictions false
Tax ID N038C00000012000
Acceptable Financing Cash, Conventional, FHA, VA Loan
Listing Terms Cash, Conventional, FHA, VA Loan
Special Listing Condition None
Read Less Info
Want to know what your home might be worth? Contact us for a FREE valuation!

Our team is ready to help you sell your home for the highest possible price ASAP

Bought with Keller Williams Realty Atl North






