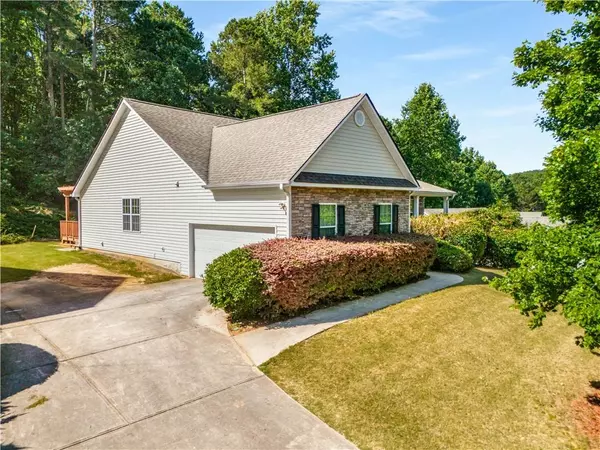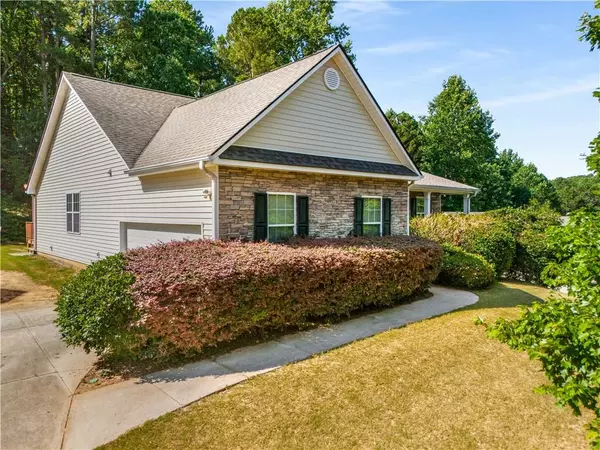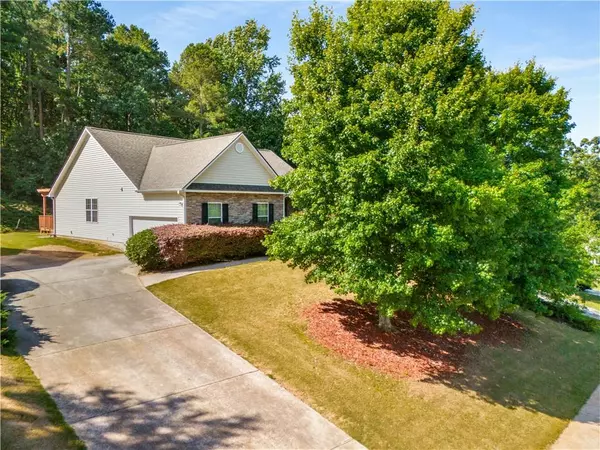$385,000
$375,000
2.7%For more information regarding the value of a property, please contact us for a free consultation.
4 Beds
3 Baths
3,708 SqFt
SOLD DATE : 08/28/2024
Key Details
Sold Price $385,000
Property Type Single Family Home
Sub Type Single Family Residence
Listing Status Sold
Purchase Type For Sale
Square Footage 3,708 sqft
Price per Sqft $103
Subdivision Plantation Oaks
MLS Listing ID 7409063
Sold Date 08/28/24
Style Ranch,Traditional
Bedrooms 4
Full Baths 3
Construction Status Resale
HOA Fees $325
HOA Y/N Yes
Originating Board First Multiple Listing Service
Year Built 2005
Annual Tax Amount $3,021
Tax Year 2023
Lot Size 0.650 Acres
Acres 0.65
Property Description
BACK ON MARKET DUE TO NO FAULT OF THE SELLER .You are going to love this ranch-style home with a fully finished basement. Enjoy the beautiful weather on your rocking chair front porch or the extended patio overlooking your spacious backyard. The main entrance of the home is adorned with privacy shrubbery and beautiful stacked stone accent siding.
As you step inside, you'll be greeted by a long hallway that leads to the family room, which offers a cozy fireplace, perfect for family gatherings or quiet evenings at home. The kitchen boasts maple-finish cabinets, a breakfast area, and a desk area, along with a laundry room, and a dining room/living room. The master suite offers a peaceful retreat with a walk-in closet and a spa-like ensuite bathroom. The additional two bedrooms share a full bathroom and provide plenty of room for a growing family or guests. The lower-level finished basement has partial kitchen, a fully finished bathroom with a tub/shower combo, and a vanity. It also features a bedroom with an attached large walk-in closet, an interior and exterior entrance, and space designed for extra storage or additional closet space. Enjoy your morning coffee or peaceful evenings on the back porch overlooking the serene green scenery.The home sits on a nice lot and features a large backyard, perfect for entertaining and enjoying outdoor activities. With a great location convenient to shopping and schools, this home won't last long. The spacious driveway is large enough to hold a boat, trailer, or RV. Don't miss out on the opportunity to make this wonderful house your new home.
Location
State GA
County Walton
Lake Name None
Rooms
Bedroom Description In-Law Floorplan,Master on Main
Other Rooms None
Basement Daylight, Exterior Entry, Finished, Finished Bath, Full, Interior Entry
Main Level Bedrooms 3
Dining Room Open Concept, Separate Dining Room
Interior
Interior Features Disappearing Attic Stairs, Double Vanity, Tray Ceiling(s), Walk-In Closet(s)
Heating Central, Electric
Cooling Ceiling Fan(s), Central Air, Electric
Flooring Carpet, Ceramic Tile, Laminate, Vinyl
Fireplaces Number 1
Fireplaces Type Family Room
Window Features Double Pane Windows
Appliance Dishwasher, Electric Cooktop, Electric Oven, Microwave, Range Hood, Refrigerator
Laundry In Kitchen, Laundry Room, Main Level
Exterior
Exterior Feature None
Parking Features Assigned, Garage, Garage Faces Side
Garage Spaces 2.0
Fence None
Pool None
Community Features None
Utilities Available Cable Available, Electricity Available, Sewer Available
Waterfront Description None
View Other
Roof Type Shingle
Street Surface Asphalt
Accessibility None
Handicap Access None
Porch Covered, Front Porch, Patio
Total Parking Spaces 2
Private Pool false
Building
Lot Description Back Yard, Front Yard
Story One and One Half
Foundation Slab
Sewer Septic Tank
Water Public
Architectural Style Ranch, Traditional
Level or Stories One and One Half
Structure Type Brick Front,Vinyl Siding
New Construction No
Construction Status Resale
Schools
Elementary Schools Loganville
Middle Schools Loganville
High Schools Loganville
Others
Senior Community no
Restrictions false
Tax ID N040D00000015000
Special Listing Condition None
Read Less Info
Want to know what your home might be worth? Contact us for a FREE valuation!

Our team is ready to help you sell your home for the highest possible price ASAP

Bought with Virtual Properties Realty.com






