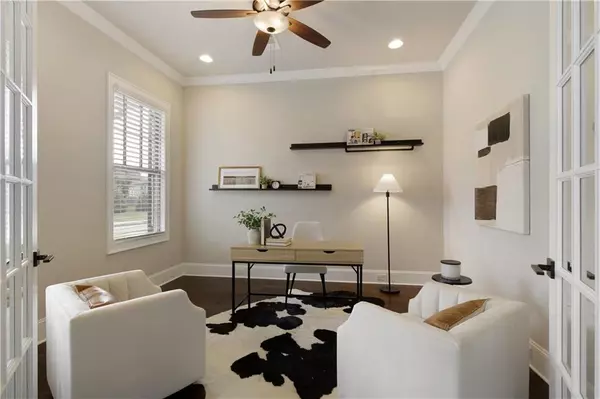$1,050,000
$1,050,000
For more information regarding the value of a property, please contact us for a free consultation.
4 Beds
3 Baths
3,581 SqFt
SOLD DATE : 09/05/2024
Key Details
Sold Price $1,050,000
Property Type Single Family Home
Sub Type Single Family Residence
Listing Status Sold
Purchase Type For Sale
Square Footage 3,581 sqft
Price per Sqft $293
Subdivision Traditions
MLS Listing ID 7443211
Sold Date 09/05/24
Style Craftsman,Traditional
Bedrooms 4
Full Baths 3
Construction Status Resale
HOA Fees $2,400
HOA Y/N Yes
Originating Board First Multiple Listing Service
Year Built 2018
Annual Tax Amount $6,696
Tax Year 2023
Lot Size 0.260 Acres
Acres 0.26
Property Description
Modern Luxury awaits...
Welcome to this nearly new, 4-bedroom, 3.5-bath home in the prestigious Traditions community in Cumming, built by The Providence Group. Set on a lushly landscaped lot, this home combines architectural details with thoughtful design to create a space that is both inviting and luxurious.
A charming rocking chair front porch welcomes you into the foyer where the home’s standout features are immediately apparent: soaring 10-foot ceilings, 8-foot doors, rich hardwood floors, a beamed ceiling, cedar accents, floating cabinetry, open shelving, and a painted brick fireplace wall that adds a touch of modern rustic charm.
The open-concept main floor is truly an entertainer’s dream. The gourmet kitchen showcases a 6-burner range with a vent hood, a farmhouse sink, an expansive quartz island, and a walk-in pantry. It flows seamlessly into an oversized dining room with a cedar accent ceiling. The living room, with its beamed ceiling and brick fireplace, extends into the newly enclosed four-seasons porch, featuring screens, sliding windows, Sonos speakers, and brick pavers. This cozy outdoor space is perfect for enjoying your morning coffee, socializing or watching a game. The fully fenced yard is a private oasis, ready for a play set, fire pit, or even a pool—ideal for relaxation or entertaining. The main level also hosts an office/flex space with French doors, a convenient drop zone, stylish powder room and a laundry room designed with efficiency in mind. Your main level Primary Suite is a tranquil retreat with a spa-like bath that includes an oversized soaking tub, a frameless shower, and an impressive custom closet.
The hardwood staircase leads to a spacious loft/secondary living area, complete with an office or study nook that can easily be converted into a fifth bedroom or additional office space. You’ll also find three generously sized secondary bedrooms on this level, two of which share a Jack-and-Jill bath, while the third enjoys its own en-suite bathroom. A huge walk-in attic storage room is a bonus to keep your home clutter-free.
The oversized, temperature-controlled 3-car garage with epoxy flooring, an EV charger, and built-in storage provides incredible flexibility to add living space. The 3rd bay offers natural light, making it perfect for a home gym or game room.
Take advantage of Traditions' wealth of amenities, including award-winning schools, shopping, and dining. Residents enjoy HOA-maintained landscaping, a clubhouse, playground, a resort-style pool, a fitness center, open green spaces, tennis courts, and easy access to Fowler Park, GA400, Big Creek Greenway, and more. Whether you’re seeking peaceful moments or an active lifestyle, 4325 Murray Park Drive is a dream come true.
Location
State GA
County Forsyth
Lake Name None
Rooms
Bedroom Description Master on Main
Other Rooms None
Basement None
Main Level Bedrooms 1
Dining Room Seats 12+, Separate Dining Room
Interior
Interior Features Beamed Ceilings, Double Vanity, Entrance Foyer, High Ceilings 9 ft Upper, High Ceilings 10 ft Lower, Recessed Lighting, Tray Ceiling(s), Walk-In Closet(s)
Heating Central
Cooling Ceiling Fan(s), Central Air
Flooring Carpet, Ceramic Tile, Hardwood
Fireplaces Number 1
Fireplaces Type Family Room, Gas Log
Window Features Double Pane Windows,Window Treatments
Appliance Dishwasher, Disposal, Gas Range, Microwave, Range Hood, Refrigerator
Laundry Laundry Room, Main Level, Mud Room
Exterior
Exterior Feature Private Entrance, Private Yard, Rain Gutters
Garage Driveway, Garage, Garage Door Opener, Garage Faces Front, Kitchen Level, Level Driveway, Electric Vehicle Charging Station(s)
Garage Spaces 3.0
Fence Back Yard, Fenced, Wrought Iron
Pool None
Community Features Clubhouse, Fishing, Fitness Center, Homeowners Assoc, Near Schools, Near Trails/Greenway, Park, Pickleball, Playground, Pool, Sidewalks, Tennis Court(s)
Utilities Available Cable Available, Electricity Available, Natural Gas Available, Phone Available, Sewer Available, Underground Utilities, Water Available
Waterfront Description None
Roof Type Composition
Street Surface Asphalt
Accessibility None
Handicap Access None
Porch Covered, Enclosed, Rear Porch, Screened
Total Parking Spaces 3
Private Pool false
Building
Lot Description Back Yard, Front Yard, Landscaped, Level, Sprinklers In Front, Sprinklers In Rear
Story Two
Foundation Slab
Sewer Public Sewer
Water Public
Architectural Style Craftsman, Traditional
Level or Stories Two
Structure Type Brick,Cement Siding
New Construction No
Construction Status Resale
Schools
Elementary Schools New Hope - Forsyth
Middle Schools Desana
High Schools Denmark High School
Others
HOA Fee Include Maintenance Grounds,Reserve Fund,Swim,Tennis
Senior Community no
Restrictions false
Tax ID 061 487
Acceptable Financing Cash, Conventional
Listing Terms Cash, Conventional
Special Listing Condition None
Read Less Info
Want to know what your home might be worth? Contact us for a FREE valuation!

Our team is ready to help you sell your home for the highest possible price ASAP

Bought with Keller Williams Realty Community Partners






