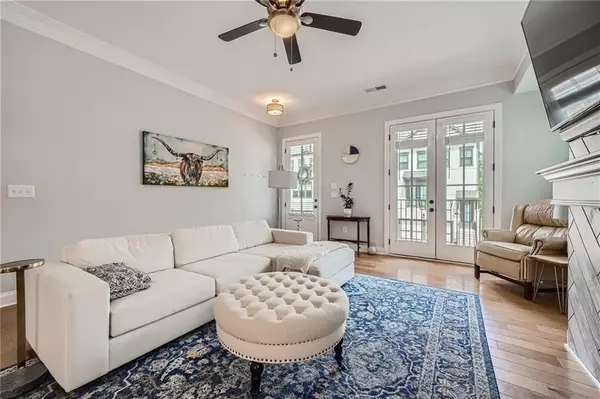$620,000
$640,000
3.1%For more information regarding the value of a property, please contact us for a free consultation.
3 Beds
3.5 Baths
2,450 SqFt
SOLD DATE : 09/09/2024
Key Details
Sold Price $620,000
Property Type Townhouse
Sub Type Townhouse
Listing Status Sold
Purchase Type For Sale
Square Footage 2,450 sqft
Price per Sqft $253
Subdivision Dumont Place
MLS Listing ID 7407836
Sold Date 09/09/24
Style Craftsman,Townhouse
Bedrooms 3
Full Baths 3
Half Baths 1
Construction Status Resale
HOA Fees $335
HOA Y/N Yes
Originating Board First Multiple Listing Service
Year Built 2019
Annual Tax Amount $6,310
Tax Year 2023
Lot Size 871 Sqft
Acres 0.02
Property Description
This meticulously maintained and sunny end unit in sought-after Dumont Place has been thoughtfully upgraded throughout - including wide plank hickory flooring, Cambria countertops, and custom-built pantries. The large deck off the kitchen is perfect for entertaining after a day at the beautiful neighborhood pool or green space. Additional features to note include the principal suite mega shower, lots of added storage and significant natural light. In a perfect location for your next home with easy access to the South Peachtree Creek trail to Mason Mill Park, Toco Hills, Emory and the new CHOA campus.
Location
State GA
County Dekalb
Lake Name None
Rooms
Bedroom Description Oversized Master
Other Rooms None
Basement None
Dining Room Open Concept, Seats 12+
Interior
Interior Features High Ceilings 10 ft Lower, Walk-In Closet(s)
Heating Central, Zoned
Cooling Central Air
Flooring Carpet, Hardwood, Wood
Fireplaces Number 1
Fireplaces Type Living Room
Window Features Double Pane Windows
Appliance Dishwasher, Disposal, Double Oven, Gas Cooktop, Gas Range, Microwave, Range Hood
Laundry Upper Level
Exterior
Exterior Feature Balcony
Parking Features Garage
Garage Spaces 2.0
Fence None
Pool None
Community Features Clubhouse, Dog Park, Gated, Homeowners Assoc, Near Public Transport, Near Schools, Near Shopping, Near Trails/Greenway, Pool, Sidewalks
Utilities Available Cable Available, Electricity Available, Natural Gas Available, Phone Available, Sewer Available, Underground Utilities, Water Available
Waterfront Description None
View Trees/Woods
Roof Type Composition
Street Surface Asphalt
Accessibility None
Handicap Access None
Porch Deck
Private Pool false
Building
Lot Description Other
Story Three Or More
Foundation Slab
Sewer Public Sewer
Water Public
Architectural Style Craftsman, Townhouse
Level or Stories Three Or More
Structure Type Cement Siding,Stone
New Construction No
Construction Status Resale
Schools
Elementary Schools Briar Vista
Middle Schools Druid Hills
High Schools Druid Hills
Others
Senior Community no
Restrictions true
Tax ID 18 113 11 137
Ownership Fee Simple
Financing yes
Special Listing Condition None
Read Less Info
Want to know what your home might be worth? Contact us for a FREE valuation!

Our team is ready to help you sell your home for the highest possible price ASAP

Bought with Dwelli Inc.






