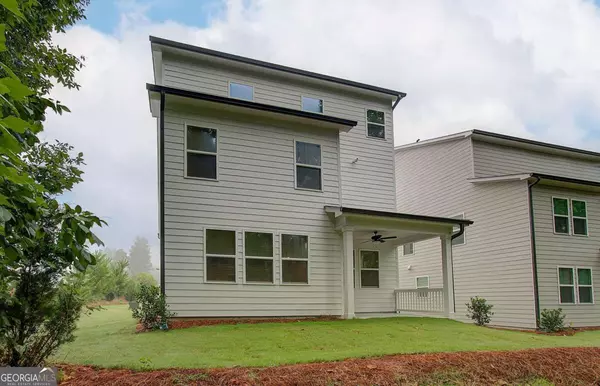Bought with Diane Said • Dwelli
$574,999
$574,999
For more information regarding the value of a property, please contact us for a free consultation.
4 Beds
3.5 Baths
4,356 Sqft Lot
SOLD DATE : 09/20/2024
Key Details
Sold Price $574,999
Property Type Townhouse
Sub Type Townhouse
Listing Status Sold
Purchase Type For Sale
Subdivision Avondale Park
MLS Listing ID 10354163
Sold Date 09/20/24
Style Traditional
Bedrooms 4
Full Baths 3
Half Baths 1
Construction Status New Construction
HOA Fees $167
HOA Y/N Yes
Year Built 2024
Annual Tax Amount $1
Tax Year 2023
Lot Size 4,356 Sqft
Property Description
FINAL SINGLE-FAMILY HOME**LOCATION, LOCATION, LOCATION** This Awesome 3-story single-family home located near sought after Avondale Park! The Lewis plan offers lots of natural lighting, open space and designer touches that will make you fall in love! With 9 ft. ceilings on the main level, enjoy your chef's kitchen featuring an oversized quartz island, subway tile backsplash, 42" White cabinets, spacious pantry, and abundant hardwood floors. Dining area with an awesome view of your covered patio with tree line, perfect for relaxing with your favorite novel and glass of iced tea. Your great room offers cozy nights by the fireplace for family gatherings. Second floor features three large bedrooms with dual vanities in hall bath. Primary offers an ensuite bath equipped with white quartz counter with double vanities, oversized tile shower, soaking tub, private water closet and walk-in closet. Open loft area for winding down your day. The third level features your 4th bedroom, full bath and your 2nd open area for entertaining, office, playroom or teens that's in need of a little private space. 2-car garage with EV outlet & plenty of storage! Beazer Homes has been named Energy Star Partner of the Year for the last 10 years, 9 consecutive years and has been ranked #1 in the construction industry on Newsweek's list of America's Most Trusted Companies 2024. *** Available for Quick Move In. ***
Location
State GA
County Dekalb
Rooms
Basement None
Interior
Interior Features Attic Expandable, Double Vanity, High Ceilings, Pulldown Attic Stairs, Separate Shower, Soaking Tub, Split Bedroom Plan, Tile Bath, Walk-In Closet(s)
Heating Central, Natural Gas
Cooling Ceiling Fan(s), Central Air, Zoned
Flooring Carpet, Hardwood, Tile
Fireplaces Number 1
Fireplaces Type Family Room
Exterior
Exterior Feature Sprinkler System
Parking Features Attached, Garage, Garage Door Opener, Kitchen Level
Garage Spaces 2.0
Community Features Sidewalks, Street Lights, Walk To Public Transit, Walk To Schools, Walk To Shopping
Utilities Available Cable Available, Electricity Available, High Speed Internet, Natural Gas Available, Phone Available, Sewer Connected, Underground Utilities
Waterfront Description No Dock Or Boathouse
View City
Roof Type Composition
Building
Story Three Or More
Foundation Slab
Sewer Public Sewer
Level or Stories Three Or More
Structure Type Sprinkler System
Construction Status New Construction
Schools
Elementary Schools Avondale
Middle Schools Druid Hills
High Schools Druid Hills
Others
Acceptable Financing Cash, Conventional, FHA, VA Loan
Listing Terms Cash, Conventional, FHA, VA Loan
Financing VA
Read Less Info
Want to know what your home might be worth? Contact us for a FREE valuation!

Our team is ready to help you sell your home for the highest possible price ASAP

© 2024 Georgia Multiple Listing Service. All Rights Reserved.






