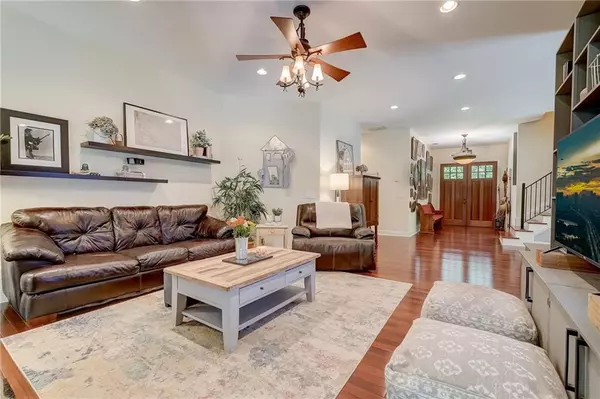$697,000
$714,918
2.5%For more information regarding the value of a property, please contact us for a free consultation.
4 Beds
3 Baths
5,664 SqFt
SOLD DATE : 10/02/2024
Key Details
Sold Price $697,000
Property Type Single Family Home
Sub Type Single Family Residence
Listing Status Sold
Purchase Type For Sale
Square Footage 5,664 sqft
Price per Sqft $123
MLS Listing ID 7385924
Sold Date 10/02/24
Style Ranch
Bedrooms 4
Full Baths 3
Construction Status Resale
HOA Y/N No
Originating Board First Multiple Listing Service
Year Built 2005
Annual Tax Amount $4,474
Tax Year 2023
Lot Size 4.390 Acres
Acres 4.39
Property Description
** BRAND NEW ROOF** Owner is having a new roof installed on the home prior to closing. It doesn't get better than this! This custom-built ranch, meticulously maintained by its original owner, offers an abundance of space, comfort, prime location, and privacy. Situated on sprawling 4.39-acre lot, this property boasts a blend of wooded surroundings and manicured outdoor spaces. Whether you're looking for a peaceful retreat away from the hustle and bustle of larger cities or an entertainer's paradise, this home has it all. The exterior has been freshly painted, adding to its curb appeal. Nestled behind a rocking chair front porch, this home invites you in with its warmth. As you enter the foyer, hardwood floors guide you through the main level's spacious layout. The heart of the home is the expansive eat-in kitchen, featuring a large island with additional seating, a prep sink and a full sink, a gas cooktop, double ovens, vented range hood, wood cabinets, and granite counters. The kitchen overlooks the backyard and the huge 700 sq ft deck, perfect for outdoor gatherings and relaxation. Adjacent to the kitchen is a living room with a double-sided fireplace shared with the family room, providing a seamless flow. A separate dining room offers additional space for formal gatherings. The main level also includes the primary suite with a large walk-in closet and it is complete with a spa whirlpool soaking tub and separate shower. Two additional bedrooms share a well-appointed bathroom, and a conveniently located laundry room. A separate mudroom with access to the driveway and a 2-car attached garage complete the main level. Upstairs, a large bonus room offers endless possibilities as a home office or a space for the kids. The fully finished daylight basement, with its exterior entrance, presents an opportunity for an in-law apartment or additional living space. It features a large entertainment room, a family room, a music room, another bonus room, a spacious bedroom, and a full bathroom. The entertainment area includes a built-in bar, perfect for hosting guests. Outside there are plenty of woods behind your property allowing for hunting in your own backyard. The highlight of the property is the 3-car detached garage with heat and air conditioning, featuring an unfinished attic space that could be converted into a great office or studio. This over 1000 sq ft garage has a separate electric meter. GREAT LOCATION less than 5 miles from highway 85, in between Athens and Gainesville, top ranked schools sports and academic. Small town charm, big city conveniences. Don't miss the opportunity to tour this exceptional property and make it your own! Horses are allowed per the county AR zoning.
Location
State GA
County Jackson
Lake Name None
Rooms
Bedroom Description Master on Main,Oversized Master
Other Rooms None
Basement Daylight, Exterior Entry, Finished, Finished Bath, Full, Walk-Out Access
Main Level Bedrooms 3
Dining Room Seats 12+, Separate Dining Room
Interior
Interior Features Bookcases, Double Vanity, Entrance Foyer
Heating Central, Forced Air, Heat Pump
Cooling Ceiling Fan(s), Central Air, Zoned
Flooring Carpet, Hardwood
Fireplaces Number 2
Fireplaces Type Double Sided, Family Room, Gas Log, Gas Starter, Living Room
Window Features Window Treatments
Appliance Dishwasher, Double Oven, Gas Cooktop, Gas Oven, Range Hood, Self Cleaning Oven
Laundry Laundry Room, Main Level
Exterior
Exterior Feature Private Yard, Rain Gutters
Garage Attached, Detached, Driveway, Garage, Garage Door Opener, Level Driveway, Storage
Garage Spaces 5.0
Fence None
Pool None
Community Features None
Utilities Available Cable Available, Electricity Available, Water Available
Waterfront Description None
View Rural, Trees/Woods
Roof Type Composition
Street Surface Asphalt
Accessibility None
Handicap Access None
Porch Deck, Front Porch
Private Pool false
Building
Lot Description Back Yard, Cleared, Front Yard, Level, Wooded
Story Two
Foundation Block
Sewer Septic Tank
Water Public
Architectural Style Ranch
Level or Stories Two
Structure Type Cement Siding
New Construction No
Construction Status Resale
Schools
Elementary Schools North Jackson
Middle Schools Legacy Knoll
High Schools Jackson County
Others
Senior Community no
Restrictions false
Tax ID 090A 014C
Special Listing Condition None
Read Less Info
Want to know what your home might be worth? Contact us for a FREE valuation!

Our team is ready to help you sell your home for the highest possible price ASAP

Bought with Keller Williams Realty Atlanta Partners






