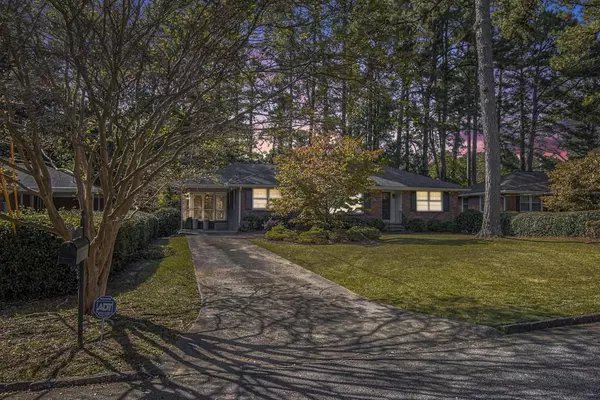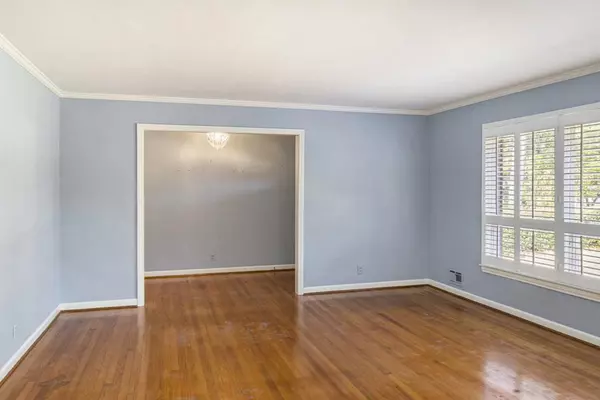$541,500
$525,000
3.1%For more information regarding the value of a property, please contact us for a free consultation.
3 Beds
2 Baths
1,812 SqFt
SOLD DATE : 10/31/2024
Key Details
Sold Price $541,500
Property Type Single Family Home
Sub Type Single Family Residence
Listing Status Sold
Purchase Type For Sale
Square Footage 1,812 sqft
Price per Sqft $298
Subdivision Leafmore
MLS Listing ID 7472295
Sold Date 10/31/24
Style Ranch,Traditional
Bedrooms 3
Full Baths 2
Construction Status Resale
HOA Y/N No
Originating Board First Multiple Listing Service
Year Built 1956
Annual Tax Amount $5,188
Tax Year 2023
Lot Size 0.300 Acres
Acres 0.3
Property Description
First time on the market in 68 years! Only one family has ever owned this lovely brick ranch on charming secluded street in Leafmore Hills. The spacious entry foyer welcomes you to this original condition treasure. Oversized separate living room adjoins separate dining room. Quaint pine panelled kitchen features generous countertop space plus cabinets for a storage. Even the vintage GE stove is original! The keeping area is an excellent place for a breakfast room looking out over the level backyard and it provides easy access to the screened porch. Most of the home has original hardwood floors that are in great condition. The original mid century tile work in the 2 bathrooms is still there! Spacious basement level has plenty of room for storage & workshop and has an outside entrance. the newer installed gas grill is just outside that door. Laundry is on this level also. The southern exposure provides good sunlight in the lower level. The home and the yards have been lovingly taken care of by the family, starting with their grandfather in 1956. Both the front and the backyards are full of plants and flowers.
Location
State GA
County Dekalb
Lake Name None
Rooms
Bedroom Description Master on Main
Other Rooms None
Basement Daylight, Exterior Entry, Full, Interior Entry
Main Level Bedrooms 3
Dining Room Separate Dining Room
Interior
Interior Features Disappearing Attic Stairs, Entrance Foyer
Heating Central, Forced Air, Natural Gas
Cooling Ceiling Fan(s), Central Air, Electric
Flooring Hardwood
Fireplaces Type None
Window Features None
Appliance Electric Range, Gas Water Heater, Refrigerator
Laundry In Basement
Exterior
Exterior Feature Private Entrance, Private Yard, Rain Gutters
Parking Features Carport, Level Driveway
Fence Chain Link
Pool None
Community Features Clubhouse, Curbs, Homeowners Assoc, Near Public Transport, Near Schools, Near Shopping, Near Trails/Greenway, Playground, Pool, Restaurant, Sidewalks, Swim Team
Utilities Available Electricity Available, Natural Gas Available, Sewer Available, Water Available
Waterfront Description None
Roof Type Composition
Street Surface Asphalt
Accessibility None
Handicap Access None
Porch Screened
Private Pool false
Building
Lot Description Cul-De-Sac, Front Yard, Landscaped, Level, Private, Wooded
Story One
Foundation Block
Sewer Public Sewer
Water Public
Architectural Style Ranch, Traditional
Level or Stories One
Structure Type Brick,Brick 4 Sides
New Construction No
Construction Status Resale
Schools
Elementary Schools Sagamore Hills
Middle Schools Henderson - Dekalb
High Schools Lakeside - Dekalb
Others
Senior Community no
Restrictions false
Tax ID 18 149 02 056
Ownership Fee Simple
Acceptable Financing Cash, Conventional
Listing Terms Cash, Conventional
Financing no
Special Listing Condition None
Read Less Info
Want to know what your home might be worth? Contact us for a FREE valuation!

Our team is ready to help you sell your home for the highest possible price ASAP

Bought with Bolst, Inc.






