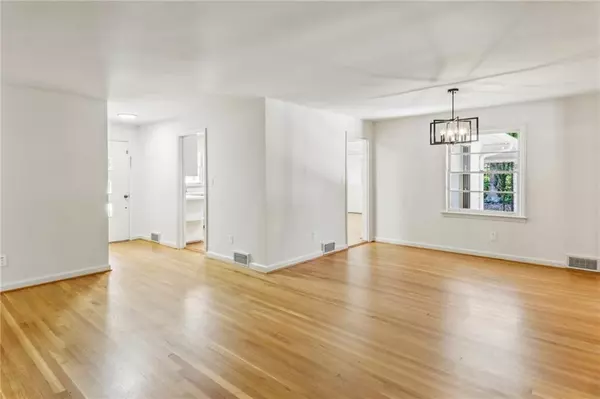$535,000
$550,000
2.7%For more information regarding the value of a property, please contact us for a free consultation.
3 Beds
2.5 Baths
1,824 SqFt
SOLD DATE : 11/19/2024
Key Details
Sold Price $535,000
Property Type Single Family Home
Sub Type Single Family Residence
Listing Status Sold
Purchase Type For Sale
Square Footage 1,824 sqft
Price per Sqft $293
Subdivision Medlock Park
MLS Listing ID 7470157
Sold Date 11/19/24
Style Contemporary,Mid-Century Modern,Ranch
Bedrooms 3
Full Baths 2
Half Baths 1
Construction Status Resale
HOA Y/N No
Originating Board First Multiple Listing Service
Year Built 1955
Annual Tax Amount $862
Tax Year 2023
Lot Size 0.500 Acres
Acres 0.5
Property Description
Mid-Century Modern Ranch in sought-after Medlock Park ITP!: Freshly Refinished Original hardwood floors. Freshly painted inside and out. Updated lighting throughout. Updated electrical. New door hardware. 3 Bedrooms, 2 Full Bathrooms, 1 Half Bath. Expanded kitchen with island, fireplace, keeping room, patio doors to the back deck, and a walk-in pantry. Sunroom with Terracotta Mosaic Tile floor, built-in bookcases, and double doors to the freshly refinished deck. Full basement with high ceilings and rare interior/exterior access , encapsulated by Aquaguard with a lifetime transferable warranty; new driveway in 2018, roof replaced in 2018, Hot Water Heater replaced 2020. Retractable awning over the deck. Convenient to Emory, CDC, shopping, dining, hospitals, museums, and major highways. Enjoy everything Medlock Park has to offer with the Clyde Shepard Nature Preserve, South Peachtree Creek Trail, Medlock Park baseball fields, playground and pool. Walk to the upcoming work-shop-play community of Lulah Hills. Fully fenced half acre lot. Transferable termite bond.
Location
State GA
County Dekalb
Lake Name None
Rooms
Bedroom Description Master on Main
Other Rooms None
Basement Daylight, Exterior Entry, Finished Bath, Interior Entry, Walk-Out Access
Main Level Bedrooms 3
Dining Room Great Room
Interior
Interior Features Bookcases, Disappearing Attic Stairs, Entrance Foyer, High Speed Internet
Heating Central, Forced Air
Cooling Attic Fan, Central Air
Flooring Hardwood, Terrazzo, Tile
Fireplaces Number 1
Fireplaces Type Brick, Keeping Room
Window Features Wood Frames
Appliance Dishwasher, Disposal, Electric Cooktop, Electric Range, Refrigerator
Laundry In Basement
Exterior
Exterior Feature Awning(s), Private Yard
Parking Features Carport, Covered
Fence Back Yard, Chain Link, Fenced, Front Yard
Pool None
Community Features Near Public Transport, Near Schools, Near Shopping, Near Trails/Greenway, Park, Playground, Pool, Sidewalks, Street Lights
Utilities Available Cable Available, Electricity Available, Natural Gas Available, Phone Available, Sewer Available
Waterfront Description None
View Neighborhood
Roof Type Composition
Street Surface Asphalt
Accessibility None
Handicap Access None
Porch Front Porch
Private Pool false
Building
Lot Description Back Yard, Front Yard, Level
Story Two
Foundation Brick/Mortar
Sewer Public Sewer
Water Public
Architectural Style Contemporary, Mid-Century Modern, Ranch
Level or Stories Two
Structure Type Brick Front,HardiPlank Type
New Construction No
Construction Status Resale
Schools
Elementary Schools Fernbank
Middle Schools Druid Hills
High Schools Druid Hills
Others
Senior Community no
Restrictions false
Tax ID 18 101 02 170
Special Listing Condition None
Read Less Info
Want to know what your home might be worth? Contact us for a FREE valuation!

Our team is ready to help you sell your home for the highest possible price ASAP

Bought with ERA Foster & Bond






