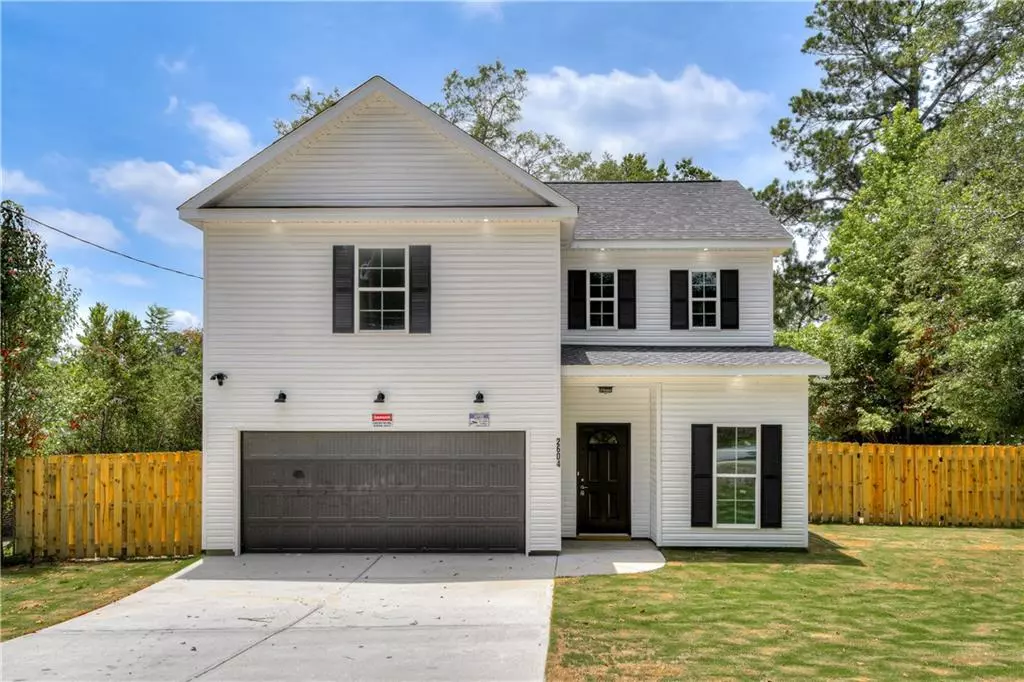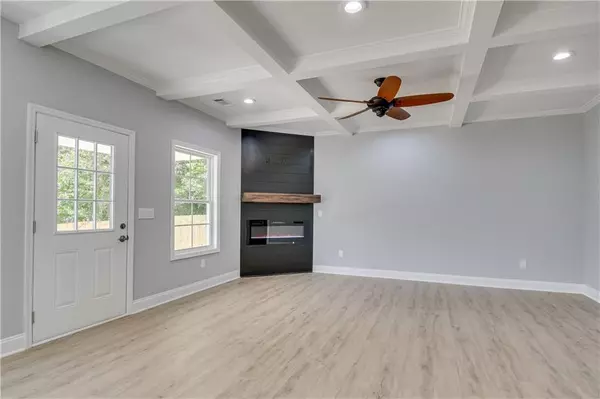$260,000
$260,000
For more information regarding the value of a property, please contact us for a free consultation.
3 Beds
2.5 Baths
1,632 SqFt
SOLD DATE : 11/25/2024
Key Details
Sold Price $260,000
Property Type Single Family Home
Sub Type Single Family Residence
Listing Status Sold
Purchase Type For Sale
Square Footage 1,632 sqft
Price per Sqft $159
Subdivision Meadowbrook
MLS Listing ID 7418906
Sold Date 11/25/24
Style Traditional
Bedrooms 3
Full Baths 2
Half Baths 1
Construction Status New Construction
HOA Y/N No
Originating Board First Multiple Listing Service
Year Built 2024
Annual Tax Amount $186
Tax Year 2023
Lot Size 10,018 Sqft
Acres 0.23
Property Description
Welcome to your dream home! This stunning new construction boasts 3 bedrooms and 2.5 bathrooms, ideal for families or anyone seeking spacious living quarters. As you step inside, you'll be welcomed by an open-concept floor plan that seamlessly connects the kitchen, living room, and dining area. The kitchen features a beautiful island with white quartz countertops and stainless steel appliances, perfect for inspiring your inner chef. The living room is a true gem, highlighted by coffered ceilings and a cozy fireplace, perfect for chilly evenings. The entryway features an eye-catching accent wall that adds character to the space, and another beautiful accent wall can be found as you ascend the stairs. The master bedroom serves as a tranquil oasis with vaulted ceilings, while the master bathroom is bright and cheerful, featuring a standing shower, a garden tub, and a walk-in closet. The covered deck and backyard offer ample space for outdoor activities and relaxation. Situated in a quiet neighborhood, this property provides peace and privacy. Don't miss out on the opportunity to make this house your home!
Location
State GA
County Richmond
Lake Name None
Rooms
Bedroom Description None
Other Rooms None
Basement None
Dining Room Open Concept
Interior
Interior Features Coffered Ceiling(s), High Ceilings 9 ft Lower, High Ceilings 9 ft Main, High Ceilings 9 ft Upper, Vaulted Ceiling(s), Walk-In Closet(s)
Heating Central, Electric
Cooling Central Air
Flooring Hardwood, Vinyl
Fireplaces Number 1
Fireplaces Type Electric
Window Features Double Pane Windows
Appliance Dishwasher, Disposal, Electric Range
Laundry Laundry Room
Exterior
Exterior Feature None
Parking Features Attached, Driveway, Garage
Garage Spaces 2.0
Fence Fenced
Pool None
Community Features None
Utilities Available Cable Available, Electricity Available, Water Available
Waterfront Description None
View City
Roof Type Composition
Street Surface Paved
Accessibility None
Handicap Access None
Porch Covered, Patio, Rear Porch
Private Pool false
Building
Lot Description Back Yard, Cleared, Front Yard, Level
Story Two
Foundation Slab
Sewer Public Sewer
Water Public
Architectural Style Traditional
Level or Stories Two
Structure Type Vinyl Siding
New Construction No
Construction Status New Construction
Schools
Elementary Schools Meadowbrook
Middle Schools Glenn Hills
High Schools Glenn Hills
Others
Senior Community no
Restrictions false
Tax ID 1200042000
Special Listing Condition None
Read Less Info
Want to know what your home might be worth? Contact us for a FREE valuation!

Our team is ready to help you sell your home for the highest possible price ASAP

Bought with Non FMLS Member






